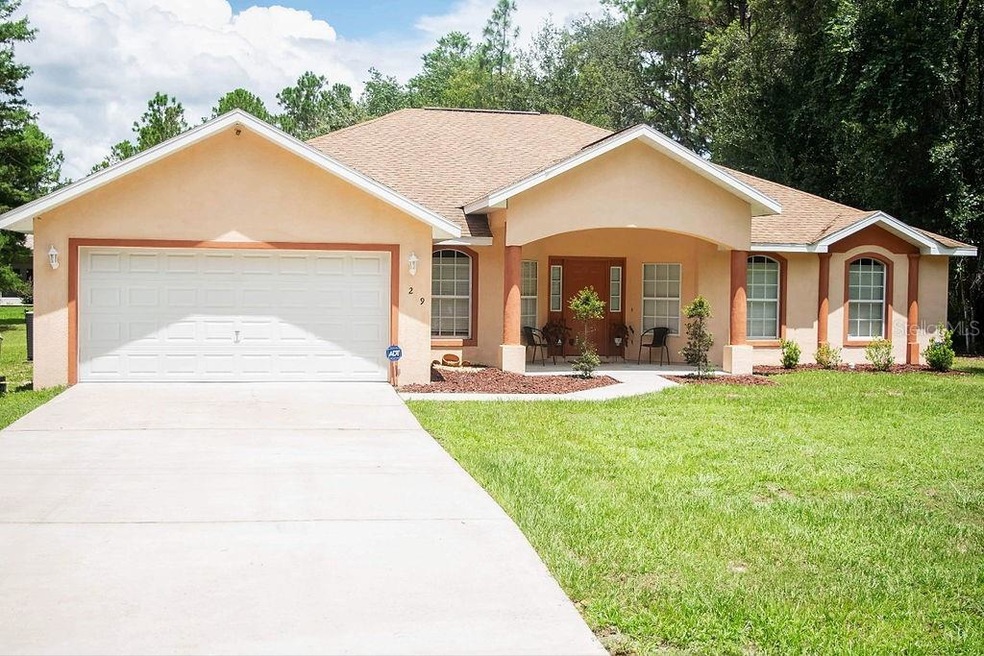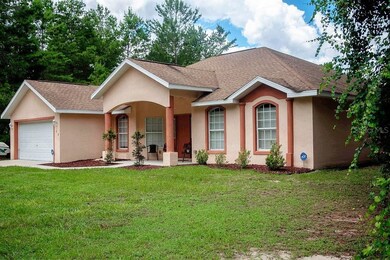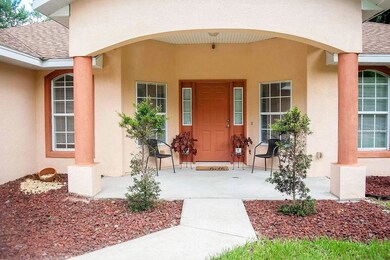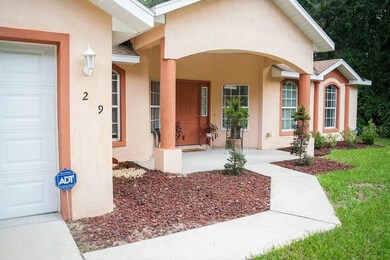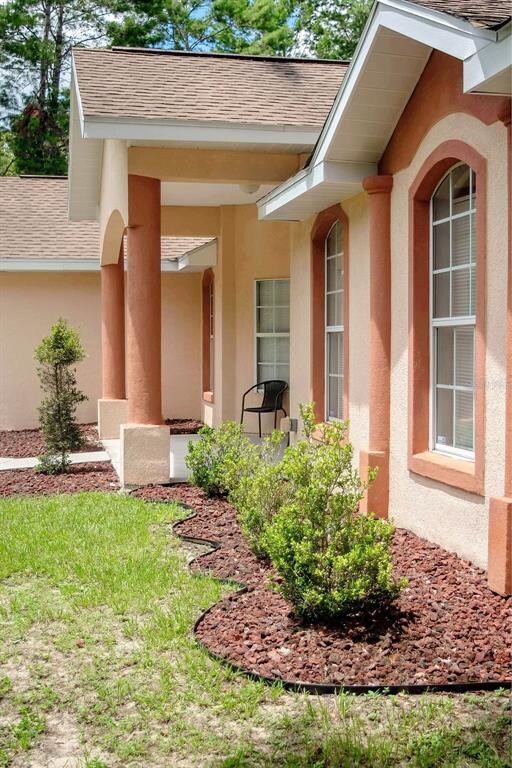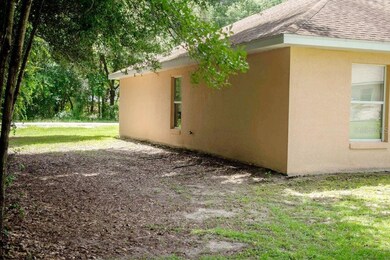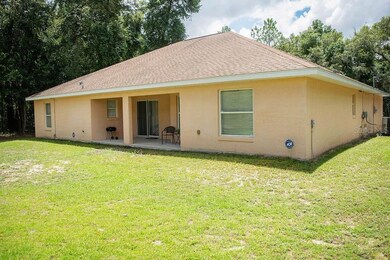
29 Guava Pass Ocklawaha, FL 32179
Highlights
- High Ceiling
- 2 Car Attached Garage
- Central Heating and Cooling System
- No HOA
- Sliding Doors
- South Facing Home
About This Home
As of September 2021Big 4 bedroom Kingsbury model highly sought after. Split BR Plan, big master BR and master bath. Formal Dinning rom, breakfast area, Den/Office and large family room. Big guest bathroom, covered lanai and lots of open space to roam around. Easy commute to The Villages, Belleview. Close to Lake Weir. Plenty of room to add a pool. Additional vacant lot available to build on or increase this property to nearly 1/2 an acre, Which would give you room to expand the current home or add a barn or shed then giving you a place to store your RV, Boat, or any other toys you may have. Maybe you need it to build another home. Schedule a private tour today because this one is super clean and and going to go fast.
Co-Listed By
Waffa Hicham
License #3494365
Home Details
Home Type
- Single Family
Est. Annual Taxes
- $1,197
Year Built
- Built in 2007
Lot Details
- 10,019 Sq Ft Lot
- Lot Dimensions are 80x125
- South Facing Home
- 2 Lots in the community
- Additional Parcels
- Property is zoned R1
Parking
- 2 Car Attached Garage
Home Design
- Slab Foundation
- Shingle Roof
- Stucco
Interior Spaces
- 2,193 Sq Ft Home
- 1-Story Property
- High Ceiling
- Sliding Doors
Kitchen
- Range<<rangeHoodToken>>
- Dishwasher
Flooring
- Carpet
- Laminate
Bedrooms and Bathrooms
- 4 Bedrooms
- 2 Full Bathrooms
Laundry
- Dryer
- Washer
Schools
- Stanton-Weirsdale Elem. Elementary School
- Lake Weir Middle School
- Lake Weir High School
Utilities
- Central Heating and Cooling System
- Well
- Septic Tank
- Cable TV Available
Community Details
- No Home Owners Association
- Silver Spgs Shores Un 38 Subdivision
Listing and Financial Details
- Down Payment Assistance Available
- Homestead Exemption
- Visit Down Payment Resource Website
- Legal Lot and Block 10 / 1258
- Assessor Parcel Number 9038-1258-10
Ownership History
Purchase Details
Home Financials for this Owner
Home Financials are based on the most recent Mortgage that was taken out on this home.Purchase Details
Home Financials for this Owner
Home Financials are based on the most recent Mortgage that was taken out on this home.Purchase Details
Purchase Details
Home Financials for this Owner
Home Financials are based on the most recent Mortgage that was taken out on this home.Purchase Details
Home Financials for this Owner
Home Financials are based on the most recent Mortgage that was taken out on this home.Purchase Details
Purchase Details
Similar Homes in Ocklawaha, FL
Home Values in the Area
Average Home Value in this Area
Purchase History
| Date | Type | Sale Price | Title Company |
|---|---|---|---|
| Warranty Deed | $250,000 | Brick City Ttl Ins Agcy Inc | |
| Warranty Deed | $101,000 | Affiliated Title Of Marion C | |
| Trustee Deed | $1,000 | Attorney | |
| Warranty Deed | $44,500 | Advanced Title & Settlement | |
| Warranty Deed | $35,000 | Accredited Title Llc | |
| Warranty Deed | $20,000 | -- | |
| Warranty Deed | -- | First American Title Ins Co |
Mortgage History
| Date | Status | Loan Amount | Loan Type |
|---|---|---|---|
| Open | $147,000 | New Conventional | |
| Previous Owner | $103,020 | New Conventional | |
| Previous Owner | $195,360 | Fannie Mae Freddie Mac | |
| Previous Owner | $36,630 | Fannie Mae Freddie Mac | |
| Previous Owner | $35,000 | Stand Alone First |
Property History
| Date | Event | Price | Change | Sq Ft Price |
|---|---|---|---|---|
| 07/02/2025 07/02/25 | Price Changed | $295,000 | -1.7% | $135 / Sq Ft |
| 02/16/2025 02/16/25 | For Sale | $300,000 | +20.0% | $137 / Sq Ft |
| 09/21/2021 09/21/21 | Sold | $250,000 | 0.0% | $114 / Sq Ft |
| 08/16/2021 08/16/21 | Pending | -- | -- | -- |
| 08/13/2021 08/13/21 | For Sale | $250,000 | -- | $114 / Sq Ft |
Tax History Compared to Growth
Tax History
| Year | Tax Paid | Tax Assessment Tax Assessment Total Assessment is a certain percentage of the fair market value that is determined by local assessors to be the total taxable value of land and additions on the property. | Land | Improvement |
|---|---|---|---|---|
| 2023 | $3,799 | $261,975 | $12,000 | $249,975 |
| 2022 | $4,266 | $250,515 | $8,000 | $242,515 |
| 2021 | $1,210 | $94,924 | $0 | $0 |
| 2020 | $1,197 | $93,613 | $0 | $0 |
| 2019 | $1,174 | $91,508 | $0 | $0 |
| 2018 | $1,118 | $89,802 | $0 | $0 |
| 2017 | $1,096 | $87,955 | $0 | $0 |
| 2016 | $1,062 | $86,146 | $0 | $0 |
| 2015 | $1,063 | $85,547 | $0 | $0 |
| 2014 | $1,000 | $84,868 | $0 | $0 |
Agents Affiliated with this Home
-
Roberto Colon

Seller's Agent in 2025
Roberto Colon
RE/MAX
(352) 817-6953
1 in this area
11 Total Sales
-
Raymond Mears

Seller Co-Listing Agent in 2025
Raymond Mears
RE/MAX
(352) 895-0614
1 in this area
102 Total Sales
-
Jay DeFalco
J
Seller's Agent in 2021
Jay DeFalco
EXP REALTY LLC
(888) 883-8509
1 in this area
63 Total Sales
-
W
Seller Co-Listing Agent in 2021
Waffa Hicham
-
Aldis Hidalgo

Buyer's Agent in 2021
Aldis Hidalgo
GLOBALWIDE REALTY LLC
(352) 598-9693
1 in this area
92 Total Sales
Map
Source: Stellar MLS
MLS Number: OM624988
APN: 9038-1258-10
- TBD Bay Ct Place
- 0 Guava Pass Dr Unit MFROM702292
- 82 Bay Rd
- 87 Guava Pass Dr
- 13 Bay Court Run
- 0 Guava Pass Ct Unit MFRTB8332996
- TBD Guava Pass Ct
- TBD Bay Place
- TBD Bay Place Course
- TBD Bay Ct
- 26 Bay Place Run
- TBD Bay Ct Run
- 00 Bay Place Run
- Lot 20 SE Fisher Lane Place
- 4 Bay Pass
- 163 Guava Terrace
- 163 Guava Terrace
- 81 Fisher Lane Ct
- 00 Bay Terrace Way Unit Lot 6
- 00 Guava Terrace Trail
