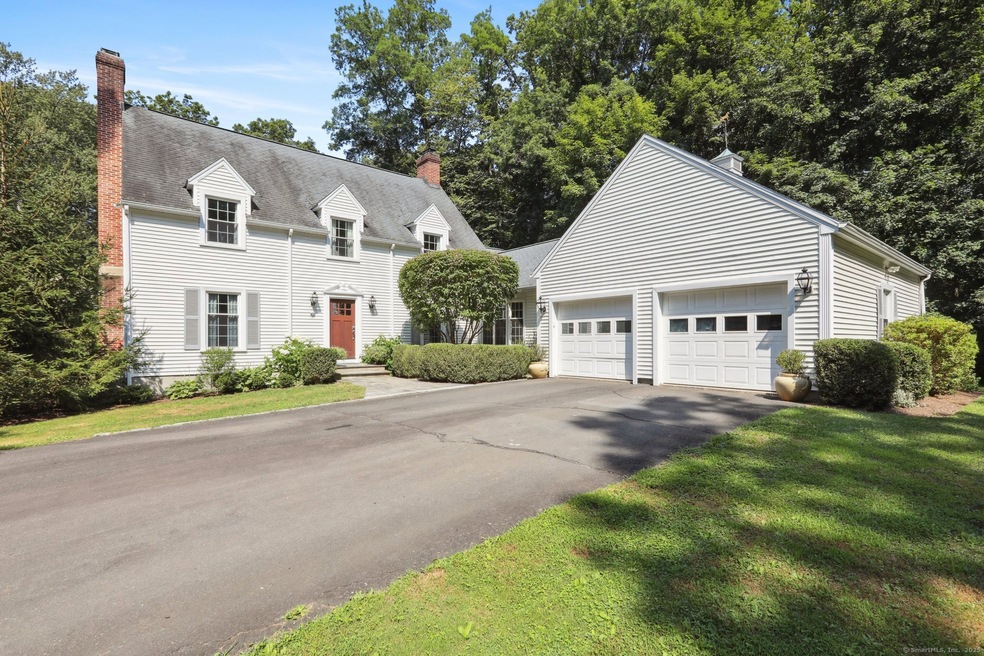29 Harvey Rd Ridgefield, CT 06877
Estimated payment $6,495/month
Highlights
- Sub-Zero Refrigerator
- Colonial Architecture
- Deck
- Farmingville Elementary School Rated A+
- Viking Appliances
- Attic
About This Home
Thoughtfully designed, beautifully maintained, and filled with natural light, this inviting home offers a perfect blend of modern luxury and timeless charm. Set on 1.33 level acres in Ridgefield's desirable Farmingville district, the property features a flexible layout that suits today's lifestyle, with four bedrooms upstairs and a main-level guest room or private office with a closet, plus 2.5 well-appointed bathrooms. At the center of the home, the eat-in gourmet kitchen is sure to impress with granite countertops, 4-burner Viking range, Sub-Zero refrigerator, expansive center island, and breakfast bar all opening to the family room. From there, two doors lead to exceptional outdoor living: one opens to a screened porch ideal for relaxing or dining al fresco, while the other leads to a deck that's hardwired for propane, making grilling easy. Both spaces connect to a stone patio and the level backyard, creating a true indoor-outdoor experience. Additional highlights include hardwood floors throughout, two cozy wood-burning fireplaces, a main-level laundry room, and a two-car garage with easy access to the kitchen. The partially finished lower level adds bonus space with the option to expand further if desired. Enjoy a peaceful setting with everyday convenience, just minutes from top-rated schools, shopping, dining, and commuter routes. This is the one you've been waiting for - sophisticated yet comfortable, turnkey, and full of warmth. Arrive and begin your next chapter!
Home Details
Home Type
- Single Family
Est. Annual Taxes
- $12,403
Year Built
- Built in 1986
Lot Details
- 1.33 Acre Lot
- Stone Wall
- Property is zoned RAA
Home Design
- Colonial Architecture
- Concrete Foundation
- Frame Construction
- Asphalt Shingled Roof
- Vinyl Siding
Interior Spaces
- Ceiling Fan
- 2 Fireplaces
- Pull Down Stairs to Attic
Kitchen
- Oven or Range
- Range Hood
- Microwave
- Sub-Zero Refrigerator
- Dishwasher
- Viking Appliances
Bedrooms and Bathrooms
- 4 Bedrooms
Laundry
- Laundry Room
- Laundry on main level
- Dryer
- Washer
Partially Finished Basement
- Basement Fills Entire Space Under The House
- Basement Storage
Parking
- 2 Car Garage
- Parking Deck
- Automatic Garage Door Opener
Outdoor Features
- Deck
- Patio
Schools
- Farmingville Elementary School
- East Ridge Middle School
- Ridgefield High School
Utilities
- Central Air
- Heating System Uses Oil
- Heating System Uses Propane
- Private Company Owned Well
- Oil Water Heater
- Fuel Tank Located in Basement
- Cable TV Available
Listing and Financial Details
- Assessor Parcel Number 281991
Map
Home Values in the Area
Average Home Value in this Area
Tax History
| Year | Tax Paid | Tax Assessment Tax Assessment Total Assessment is a certain percentage of the fair market value that is determined by local assessors to be the total taxable value of land and additions on the property. | Land | Improvement |
|---|---|---|---|---|
| 2025 | $12,403 | $452,830 | $220,500 | $232,330 |
| 2024 | $11,932 | $452,830 | $220,500 | $232,330 |
| 2023 | $11,688 | $452,830 | $220,500 | $232,330 |
| 2022 | $11,083 | $389,820 | $157,500 | $232,320 |
| 2021 | $10,997 | $389,820 | $157,500 | $232,320 |
| 2020 | $10,962 | $389,820 | $157,500 | $232,320 |
| 2019 | $10,962 | $389,820 | $157,500 | $232,320 |
| 2018 | $10,829 | $389,820 | $157,500 | $232,320 |
| 2017 | $10,186 | $374,330 | $149,690 | $224,640 |
| 2016 | $9,991 | $374,330 | $149,690 | $224,640 |
| 2015 | $9,736 | $374,330 | $149,690 | $224,640 |
| 2014 | $9,736 | $374,330 | $149,690 | $224,640 |
Property History
| Date | Event | Price | Change | Sq Ft Price |
|---|---|---|---|---|
| 08/21/2025 08/21/25 | Pending | -- | -- | -- |
| 08/02/2025 08/02/25 | For Sale | $1,025,000 | +115.3% | $326 / Sq Ft |
| 03/27/2014 03/27/14 | Sold | $476,000 | -15.0% | $189 / Sq Ft |
| 02/25/2014 02/25/14 | Pending | -- | -- | -- |
| 12/12/2013 12/12/13 | For Sale | $560,000 | -- | $222 / Sq Ft |
Purchase History
| Date | Type | Sale Price | Title Company |
|---|---|---|---|
| Warranty Deed | $476,000 | -- | |
| Warranty Deed | -- | -- | |
| Foreclosure Deed | -- | -- | |
| Warranty Deed | $700,000 | -- |
Mortgage History
| Date | Status | Loan Amount | Loan Type |
|---|---|---|---|
| Open | $380,800 | New Conventional | |
| Previous Owner | $65,000 | No Value Available |
Source: SmartMLS
MLS Number: 24115611
APN: RIDG-000015-G000124
- 252 Florida Hill Rd
- 63 Lounsbury Rd
- 42 Old Washington Rd
- 31 Hunter Ln
- 80 Lounsbury Ln
- 54 Adams Rd
- 148 Bayberry Hill Rd
- 51 Powderhorn Dr
- 34 Hickory Ln
- 120 Prospect St Unit 21
- 174 Branchville Rd
- 185 Old Branchville Rd
- 211 Old Branchville Rd
- 44 E Ridge Rd
- 311 Old Branchville Rd
- 336 Old Branchville Rd
- 8 Strawberry Ridge Rd
- 156 Main St
- 14 Market St
- 134 Nod Rd







