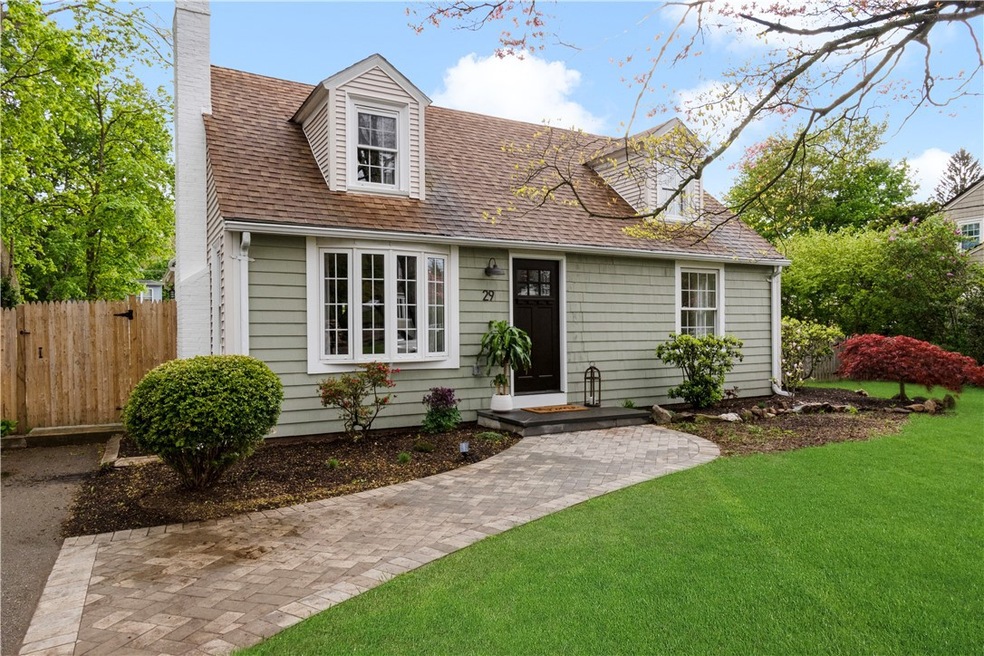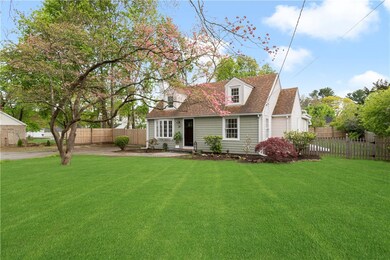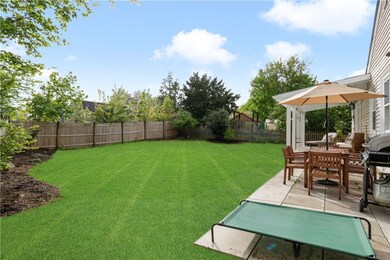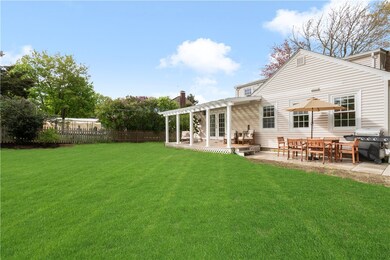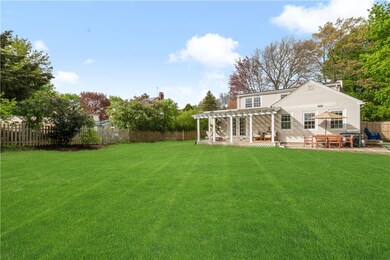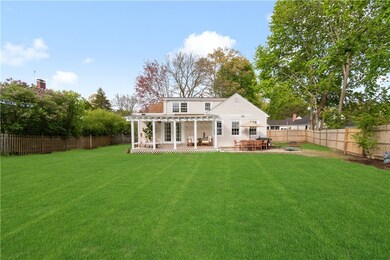
29 Hattie Ave Greenville, RI 02828
Bishop Heights NeighborhoodHighlights
- Cape Cod Architecture
- Deck
- Tennis Courts
- Vincent J. Gallagher Middle School Rated A-
- Wood Flooring
- Thermal Windows
About This Home
As of February 2024Beautifully remodeled Cape Cod in the highly desirable Greenville section of Smithfield. This 4 bed and 3 full bath home has been completely and thoughtfully remodeled with unique modern touches! The spacious dining room with wood burning fireplace opens to the amazing kitchen with stainless appliances, center island, plenty of cabinetry, modern tiled backsplash, and granite counters. The sun drenched living room is off the kitchen with a door the leads to the yard. the primary suite in located on the first level with a walk-in closet, beautiful bath with soaking tub, double vanity sinks and walk-in shower. The primary suite also has french doors that open to the spacious deck. To complete the first level is a guest bedroom and a full bath. The second level has two additional bedrooms and another full bath. The large yard is fully fenced and completely private. They lovely deck is a perfect space to relax or entertain. This fantastic home is close to restaurants, schools (private and public), tennis, and highway access. Truly a gem!
Last Agent to Sell the Property
Mott & Chace Sotheby's Intl. License #RES.0040459 Listed on: 01/18/2024

Home Details
Home Type
- Single Family
Est. Annual Taxes
- $5,813
Year Built
- Built in 1960
Lot Details
- 9,148 Sq Ft Lot
- Fenced
- Property is zoned R20
Home Design
- Cape Cod Architecture
- Wood Siding
- Vinyl Siding
- Concrete Perimeter Foundation
- Plaster
Interior Spaces
- 1,917 Sq Ft Home
- 2-Story Property
- Fireplace Features Masonry
- Thermal Windows
- Unfinished Basement
- Basement Fills Entire Space Under The House
Kitchen
- <<OvenToken>>
- Range<<rangeHoodToken>>
- <<microwave>>
- Dishwasher
Flooring
- Wood
- Ceramic Tile
Bedrooms and Bathrooms
- 4 Bedrooms
- 3 Full Bathrooms
- <<tubWithShowerToken>>
Laundry
- Dryer
- Washer
Parking
- 6 Parking Spaces
- No Garage
- Driveway
Outdoor Features
- Deck
Utilities
- Forced Air Heating and Cooling System
- Heating System Uses Gas
- 220 Volts
- Gas Water Heater
- Cable TV Available
Listing and Financial Details
- Tax Lot 35
- Assessor Parcel Number 29HATTIEAVSMTH
Community Details
Overview
- Greenville Subdivision
Amenities
- Shops
- Restaurant
- Public Transportation
Recreation
- Tennis Courts
- Recreation Facilities
Ownership History
Purchase Details
Home Financials for this Owner
Home Financials are based on the most recent Mortgage that was taken out on this home.Purchase Details
Home Financials for this Owner
Home Financials are based on the most recent Mortgage that was taken out on this home.Purchase Details
Home Financials for this Owner
Home Financials are based on the most recent Mortgage that was taken out on this home.Purchase Details
Purchase Details
Purchase Details
Purchase Details
Similar Homes in the area
Home Values in the Area
Average Home Value in this Area
Purchase History
| Date | Type | Sale Price | Title Company |
|---|---|---|---|
| Warranty Deed | $600,000 | None Available | |
| Warranty Deed | $545,000 | None Available | |
| Warranty Deed | $215,000 | None Available | |
| Foreclosure Deed | $245,000 | -- | |
| Quit Claim Deed | -- | -- | |
| Warranty Deed | $134,000 | -- | |
| Warranty Deed | $135,000 | -- |
Mortgage History
| Date | Status | Loan Amount | Loan Type |
|---|---|---|---|
| Open | $480,000 | Purchase Money Mortgage | |
| Previous Owner | $517,750 | Purchase Money Mortgage | |
| Previous Owner | $238,800 | Adjustable Rate Mortgage/ARM | |
| Previous Owner | $237,732 | New Conventional | |
| Previous Owner | $210,000 | No Value Available | |
| Previous Owner | $200,000 | No Value Available |
Property History
| Date | Event | Price | Change | Sq Ft Price |
|---|---|---|---|---|
| 02/29/2024 02/29/24 | Sold | $600,000 | +2.7% | $313 / Sq Ft |
| 02/07/2024 02/07/24 | Pending | -- | -- | -- |
| 01/18/2024 01/18/24 | For Sale | $584,000 | +7.2% | $305 / Sq Ft |
| 06/12/2023 06/12/23 | Sold | $545,000 | +10.1% | $284 / Sq Ft |
| 05/09/2023 05/09/23 | Pending | -- | -- | -- |
| 05/04/2023 05/04/23 | For Sale | $495,000 | +130.2% | $258 / Sq Ft |
| 04/22/2020 04/22/20 | Sold | $215,000 | -4.4% | $112 / Sq Ft |
| 03/23/2020 03/23/20 | Pending | -- | -- | -- |
| 01/22/2020 01/22/20 | For Sale | $225,000 | -- | $117 / Sq Ft |
Tax History Compared to Growth
Tax History
| Year | Tax Paid | Tax Assessment Tax Assessment Total Assessment is a certain percentage of the fair market value that is determined by local assessors to be the total taxable value of land and additions on the property. | Land | Improvement |
|---|---|---|---|---|
| 2024 | $6,118 | $423,700 | $141,400 | $282,300 |
| 2023 | $5,813 | $423,700 | $141,400 | $282,300 |
| 2022 | $5,661 | $423,700 | $141,400 | $282,300 |
| 2021 | $5,023 | $293,200 | $105,700 | $187,500 |
| 2020 | $4,577 | $272,300 | $105,700 | $166,600 |
| 2019 | $4,577 | $272,300 | $105,700 | $166,600 |
| 2018 | $4,476 | $254,900 | $105,700 | $149,200 |
| 2017 | $4,476 | $254,900 | $105,700 | $149,200 |
| 2016 | $4,264 | $254,900 | $105,700 | $149,200 |
| 2015 | $3,922 | $223,200 | $93,700 | $129,500 |
| 2012 | $3,930 | $245,300 | $110,500 | $134,800 |
Agents Affiliated with this Home
-
Christine Dupuis

Seller's Agent in 2024
Christine Dupuis
Mott & Chace Sotheby's Intl.
(401) 626-1945
3 in this area
97 Total Sales
-
Michelle Pezza

Buyer's Agent in 2024
Michelle Pezza
Lila Delman Compass
(401) 265-8316
5 in this area
64 Total Sales
-
Mark Leeman

Seller's Agent in 2023
Mark Leeman
RE/MAX 1st Choice
(401) 837-2880
2 in this area
112 Total Sales
-
Clifford Ponte

Seller's Agent in 2020
Clifford Ponte
Keller Williams South Watuppa
(508) 642-4802
482 Total Sales
Map
Source: State-Wide MLS
MLS Number: 1351301
APN: SMIT-000006-000000-000035
- 944 Greenville Ave
- 15 Marmarel Rd
- 965 Greenville Ave
- 16 Ruff Stone Rd
- 531 Putnam Pike
- 494 Putnam Pike Unit B5
- 494 Putnam Pike Unit A12
- 5 Pleasant View Cir
- 34 Winsor Ave
- 56 Pleasant View Ave
- 2 Betsy Williams Ct
- 31 Winsor Ave
- 4 Country Dr
- 26 Orchard Ave
- 53 Elmgrove Ave
- 10 Palmer St
- 1 Magnum Ct Unit 7
- 66 Orchard Ave
- 68 Orchard Ave
- 8 Sturbridge Ave
