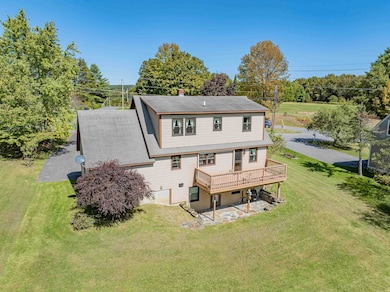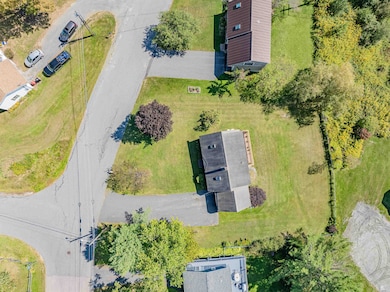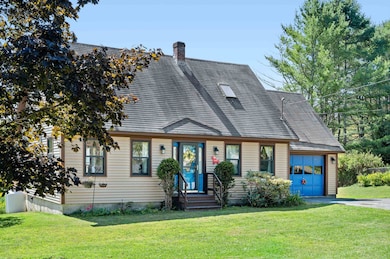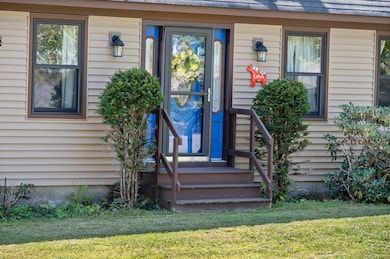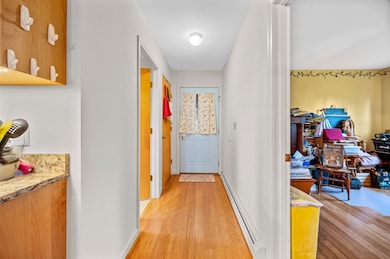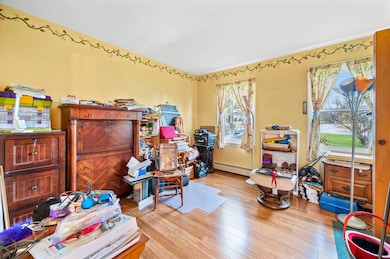29 Hebert Rd Montpelier, VT 05602
Berlin Street NeighborhoodEstimated payment $3,386/month
Highlights
- Cape Cod Architecture
- Deck
- Bamboo Flooring
- Main Street School Rated A-
- Cathedral Ceiling
- 1 Car Direct Access Garage
About This Home
Offered for the first time by its original owner, this warm, modern Cape invites you to live with ease in one of Montpelier's most connected neighborhoods.
Tucked into the Stonewall Meadows community, where sidewalks lead to the nearby city park and downtown is just minutes away, this house blends practical upgrades with an easygoing layout.
Inside, the kitchen is made for real-life moments: maple cabinetry, stone countertops, and stainless steel appliances open to a dining area that spills out to a sunny deck with retractable awning. In the living room, a cathedral ceiling with skylight lets the light pour in, while a gas stove adds just the right kind of cozy. The main floor offers the flexibility of a bedroom or office, plus a renovated bath with accessible features. Upstairs, find more room to rest, work, or play in an open loft, a bedroom with another skylight, and a second full bath.
But the hidden gem? A full walk-out basement that opens to a covered stone patio and backyard, perfect for cool evening hangs or your next big project.
Close to Montpelier's shops, schools, Central Vermont Medical Center, Berlin Mall, and I-89.
Come see what it feels like to live in a home that just fits.
Listing Agent
Heney Realtors - Element Real Estate (Montpelier) Brokerage Phone: 802-522-5260 License #081.0000388 Listed on: 10/24/2025
Home Details
Home Type
- Single Family
Est. Annual Taxes
- $8,501
Year Built
- Built in 1988
Lot Details
- 0.31 Acre Lot
- Property is zoned Residential 9000
Parking
- 1 Car Direct Access Garage
- Automatic Garage Door Opener
- Driveway
Home Design
- Cape Cod Architecture
- Wood Frame Construction
- Shingle Roof
Interior Spaces
- Property has 1 Level
- Cathedral Ceiling
- Ceiling Fan
- Skylights
- Living Room
- Dining Room
Kitchen
- Microwave
- Dishwasher
- Disposal
Flooring
- Bamboo
- Carpet
- Tile
Bedrooms and Bathrooms
- 3 Bedrooms
- Bathroom on Main Level
Laundry
- Dryer
- Washer
Basement
- Walk-Out Basement
- Basement Fills Entire Space Under The House
Home Security
- Carbon Monoxide Detectors
- Fire and Smoke Detector
Accessible Home Design
- Grab Bar In Bathroom
- Hard or Low Nap Flooring
Outdoor Features
- Deck
- Patio
Schools
- Union Elementary School
- Main Street Middle School
- Montpelier High School
Utilities
- Baseboard Heating
- Hot Water Heating System
Community Details
- Stonewall Meadows Subdivision
Map
Home Values in the Area
Average Home Value in this Area
Tax History
| Year | Tax Paid | Tax Assessment Tax Assessment Total Assessment is a certain percentage of the fair market value that is determined by local assessors to be the total taxable value of land and additions on the property. | Land | Improvement |
|---|---|---|---|---|
| 2024 | $5,175 | $364,900 | $99,100 | $265,800 |
| 2023 | $4,087 | $364,900 | $99,100 | $265,800 |
| 2022 | $6,286 | $214,000 | $64,500 | $149,500 |
| 2021 | $6,324 | $214,000 | $64,500 | $149,500 |
| 2020 | $6,214 | $214,000 | $64,500 | $149,500 |
| 2019 | $5,937 | $214,000 | $64,500 | $149,500 |
| 2018 | $5,749 | $214,000 | $64,500 | $149,500 |
| 2016 | $5,684 | $214,000 | $64,500 | $149,500 |
Property History
| Date | Event | Price | List to Sale | Price per Sq Ft |
|---|---|---|---|---|
| 10/24/2025 10/24/25 | For Sale | $508,000 | -- | $379 / Sq Ft |
Purchase History
| Date | Type | Sale Price | Title Company |
|---|---|---|---|
| Interfamily Deed Transfer | -- | -- |
Source: PrimeMLS
MLS Number: 5067190
APN: 405-126-10929
- 269 Berlin St
- 2 Moonlight Terrace
- 371 River St
- 66 Addison Dr
- 95 Addison Dr
- 120 Bennington Dr
- 34 Addison Dr
- 174 Berlin St
- 10 Addison Dr
- 54 Bennington Dr
- 31 Bennington Dr
- 250 Barre St
- 17 Sibley Ave
- 140 Point Ridge Rd
- 68 Spring Hollow Ln
- 97 Berlin St
- 93 Berlin St
- 542 Partridge Farm Rd
- 547 Partridge Farm Rd
- 48 Independence Green
- 91 Forest Dr Unit 2
- 97 Cedar Hill Ln
- 4 State St
- 38 Rudd Farm Rd Unit 4
- 82 Ivan Dr
- 69 Ivan Dr
- 15 Third St Unit 1st Floor
- 4 Blackwell St
- 386 N Main St Unit 5
- 56 Long St Unit 4
- 91 Summer St Unit A
- 44 Granite St Unit 9
- 54 Wellington St Unit 2
- 185 N Main St Unit 2
- 75 Prospect St Unit 75-6
- 69 S Main St Unit 2
- 16 Mount Vernon Place Unit 3
- 16 Mount Vernon Place Unit 3
- 160 S Main St Unit 1
- 162 S Main St

