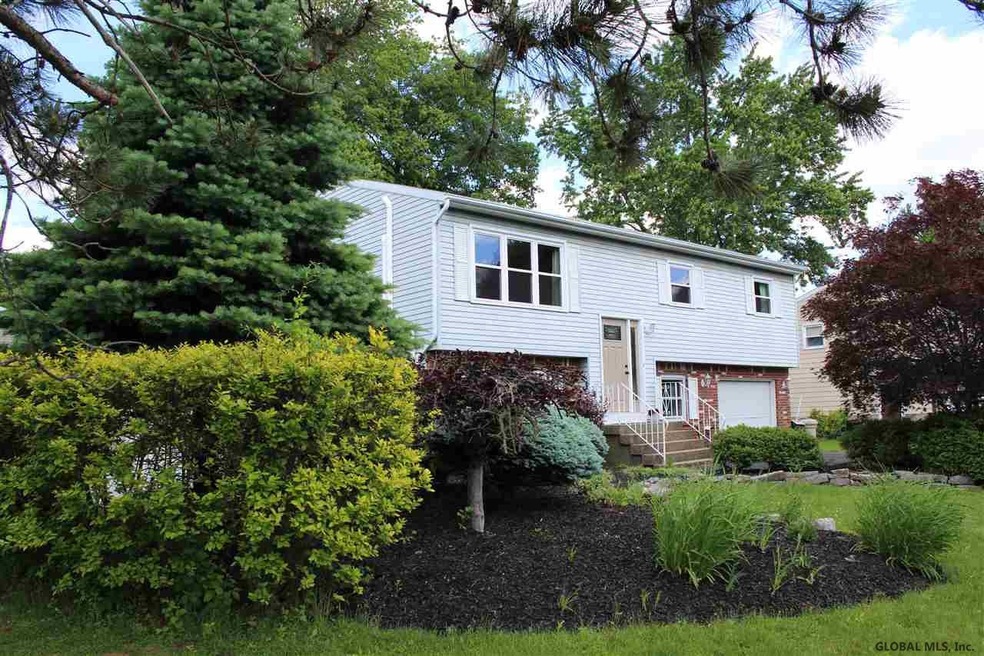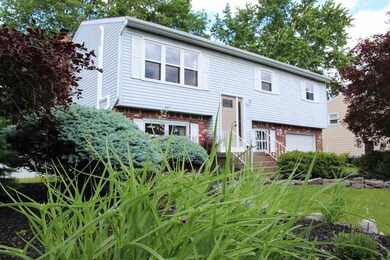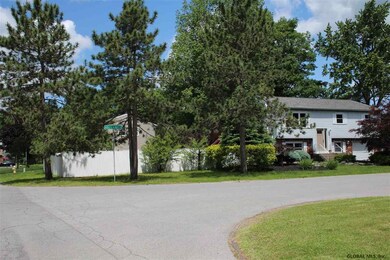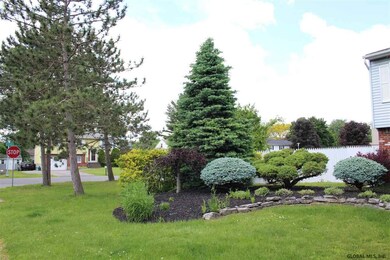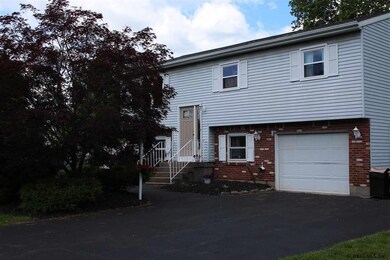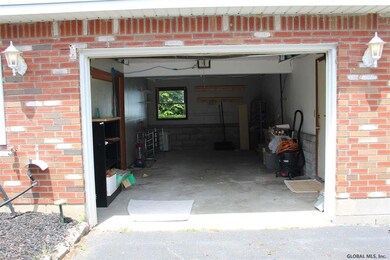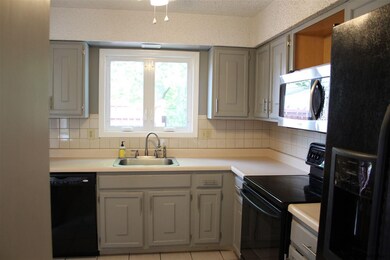
29 Holland Ave Colonie, NY 12205
Fort Hunter-Guilderland NeighborhoodHighlights
- Deck
- Raised Ranch Architecture
- 1 Fireplace
- Forest Park Elementary School Rated A-
- Full Attic
- Corner Lot
About This Home
As of July 2019Nicely maintained, spacious raised ranch close to everything! 3 bedrooms/2 full bathrooms with tons of storage space. Enjoy your summer days and nights on your bright and sunny two-level deck with pool and hot tub. Separate shed for outdoor storage convenience. Fully fenced yard and professional landscaping. Ask Listing Agent about 100% MBG!
Last Agent to Sell the Property
Cynthia Martin
Howard Hanna Listed on: 06/05/2019
Home Details
Home Type
- Single Family
Est. Annual Taxes
- $3,976
Year Built
- Built in 1976
Lot Details
- 8,276 Sq Ft Lot
- Privacy Fence
- Fenced
- Landscaped
- Corner Lot
- Level Lot
- Front and Back Yard Sprinklers
Parking
- 1 Car Attached Garage
- Off-Street Parking
Home Design
- Raised Ranch Architecture
- Brick Exterior Construction
- Slab Foundation
- Aluminum Siding
- Asphalt
Interior Spaces
- 1,700 Sq Ft Home
- Built-In Features
- Paddle Fans
- 1 Fireplace
- French Doors
- Sliding Doors
- Ceramic Tile Flooring
- Home Security System
Kitchen
- Convection Oven
- Range
- Microwave
- Dishwasher
- Disposal
Bedrooms and Bathrooms
- 3 Bedrooms
- 2 Full Bathrooms
Laundry
- Laundry Room
- Laundry on main level
- Dryer
- Washer
Attic
- Full Attic
- Pull Down Stairs to Attic
Outdoor Features
- Deck
- Patio
- Exterior Lighting
- Shed
Utilities
- Cooling Available
- Heating System Uses Wood
- Heat Pump System
- Baseboard Heating
- High Speed Internet
- Cable TV Available
Community Details
- No Home Owners Association
Listing and Financial Details
- Legal Lot and Block 45 / 4
- Assessor Parcel Number 012601 41.12-4-45
Ownership History
Purchase Details
Purchase Details
Similar Homes in the area
Home Values in the Area
Average Home Value in this Area
Purchase History
| Date | Type | Sale Price | Title Company |
|---|---|---|---|
| Warranty Deed | $140,000 | Louis R Nerf | |
| Warranty Deed | $104,500 | -- |
Mortgage History
| Date | Status | Loan Amount | Loan Type |
|---|---|---|---|
| Open | $22,734 | FHA | |
| Open | $243,508 | FHA | |
| Closed | $110,000 | Credit Line Revolving | |
| Closed | $79,000 | Unknown | |
| Closed | $40,000 | Credit Line Revolving |
Property History
| Date | Event | Price | Change | Sq Ft Price |
|---|---|---|---|---|
| 06/25/2025 06/25/25 | For Sale | $389,000 | +56.9% | $231 / Sq Ft |
| 07/25/2019 07/25/19 | Sold | $248,000 | +3.4% | $146 / Sq Ft |
| 06/08/2019 06/08/19 | Pending | -- | -- | -- |
| 06/04/2019 06/04/19 | For Sale | $239,900 | -- | $141 / Sq Ft |
Tax History Compared to Growth
Tax History
| Year | Tax Paid | Tax Assessment Tax Assessment Total Assessment is a certain percentage of the fair market value that is determined by local assessors to be the total taxable value of land and additions on the property. | Land | Improvement |
|---|---|---|---|---|
| 2024 | $4,342 | $108,700 | $21,700 | $87,000 |
| 2023 | $4,247 | $108,700 | $21,700 | $87,000 |
| 2022 | $4,210 | $108,700 | $21,700 | $87,000 |
| 2021 | $4,146 | $108,700 | $21,700 | $87,000 |
| 2020 | $4,249 | $108,700 | $21,700 | $87,000 |
| 2019 | $2,318 | $108,700 | $21,700 | $87,000 |
| 2018 | $3,172 | $108,700 | $21,700 | $87,000 |
| 2017 | $0 | $108,700 | $21,700 | $87,000 |
| 2016 | $3,134 | $108,700 | $21,700 | $87,000 |
| 2015 | -- | $108,700 | $21,700 | $87,000 |
| 2014 | -- | $108,700 | $21,700 | $87,000 |
Agents Affiliated with this Home
-
C
Seller's Agent in 2019
Cynthia Martin
Howard Hanna
-
Daisy Blair

Buyer's Agent in 2019
Daisy Blair
Howard Hanna Capital Inc
(518) 275-9486
3 in this area
182 Total Sales
Map
Source: Global MLS
MLS Number: 201921496
APN: 012601-041-012-0004-045-000-0000
- 50 Lincoln Ave
- 35 Lincoln Ave
- 5 Lynn Dr
- 2 Lincoln Ave
- 4 Hialeah Dr
- 28 Hialeah Dr
- 60 Broderick St
- 11 Kimberly St
- 13 Fuller Terrace
- 27 Hackett Ave
- 27 Washington Ave
- 11 Red Fox Dr
- 12 Birch Ave
- 14 Mountain View Ave
- 36 Tattersall Ln
- 409 Sand Creek Rd
- 20 Aldershoot Rd
- 14 Rapp Rd
- 12 Grounds Place
- 14 Grounds Place
