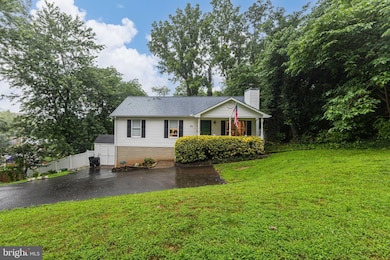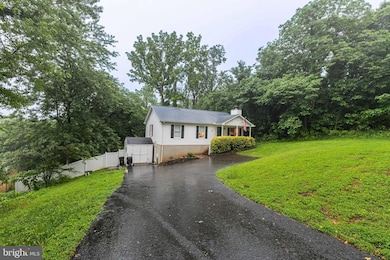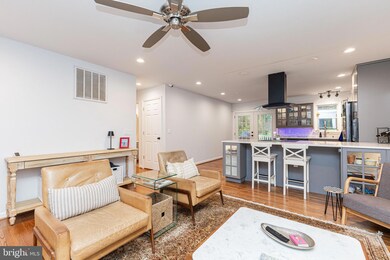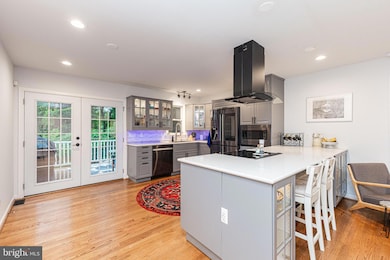29 Horner St Warrenton, VA 20186
Highlights
- Colonial Architecture
- Central Air
- 3-minute walk to Eva Walker Park
- No HOA
- Heat Pump System
About This Home
Welcome to 29 Horner St., a beautifully freshly painted 3-bed, 3-bath ranch-style home featuring newer modern finishes in the kitchen. In addition, newly refinished hardwood floors, new carpet & new flooring in all the bathrooms. The sunlit primary bedroom offers a peaceful retreat, complete with a private en suite bath. Ideal for gatherings, the expansive two-level deck extends your living space outdoors. Downstairs, the walk-out basement adds flexibility with its own kitchenette, cozy den, separate entrance, private laundry area, and direct access to the deck—perfect for guests and multigenerational living, This home has a private setting in the heart of Old Town Warrenton. Nestled in a quiet pipestem lot just steps from Old Town’s walkable charm with its easy walkability to downtown.
Home Details
Home Type
- Single Family
Est. Annual Taxes
- $4,645
Year Built
- Built in 1999
Lot Details
- 8,917 Sq Ft Lot
- Property is zoned CB
Parking
- Driveway
Home Design
- Colonial Architecture
Interior Spaces
- Property has 2 Levels
- Finished Basement
- Walk-Out Basement
Bedrooms and Bathrooms
- 3 Main Level Bedrooms
Utilities
- Central Air
- Heat Pump System
- Electric Water Heater
Listing and Financial Details
- Residential Lease
- Security Deposit $3,900
- Tenant pays for lawn/tree/shrub care, all utilities
- No Smoking Allowed
- 12-Month Min and 36-Month Max Lease Term
- Available 8/15/25
- $65 Application Fee
- $75 Repair Deductible
- Assessor Parcel Number 6984-44-4235
Community Details
Overview
- No Home Owners Association
Pet Policy
- Pets allowed on a case-by-case basis
- Pet Deposit $500
Map
Source: Bright MLS
MLS Number: VAFQ2017458
APN: 6984-44-4235
- 134 Haiti St
- 67 Horner St
- 135 Haiti St
- 143 Haiti St
- 141 Haiti St
- 27 Durham Hill Ln
- 26 Durham Hill Ln
- 50 Culpeper St
- 20 N Calhoun St
- 236 Preston Dr
- 226 Winchester St
- 172B Leeds Ct W
- 280 Alexandria Pike
- 221 Cannon Way
- 52 Fairfax St
- 165 Green St
- 315 Winterset Ln
- 0 Walker Dr Unit A-112 VAFQ2015996
- 0 Walker Dr Unit A-113 VAFQ2015994
- 0 Walker Dr Unit A-104 VAFQ2015992
- 115 Manor Ct
- 314 Singleton Cir
- 335 Winners Cir
- 574 Highland Towne Ln
- 557 Highland Towne Ln
- 527 Old Meetze Rd
- 715 Acorn Ct
- 305 Oak Springs Dr
- 439 Ridge Ct
- 6260 Lee Hwy
- 7208 Silver Beech Ln
- 7258 Baldwin Ridge Rd Unit B
- 6633 Grays Mill Rd
- 6181 Beach Rd
- 6805 Lake Anne Ct
- 7264 Twilight Ct
- 2328 Hawkshill Dr
- 2089 Whithorn Hill
- 5280 Merry Oaks Rd
- 7383 Enon Church Rd







