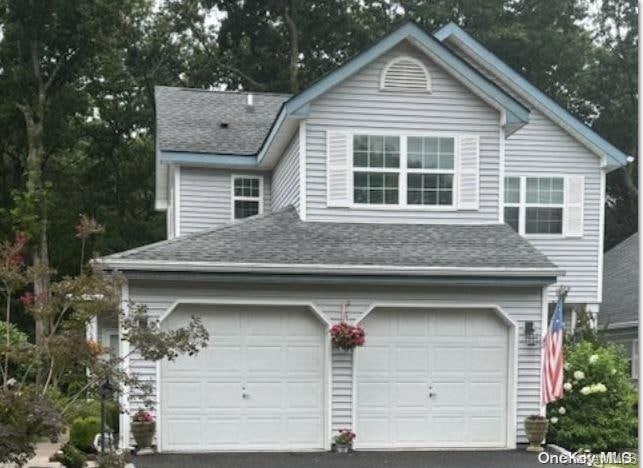
29 Huntingdale Way Middle Island, NY 11953
Gordon Heights NeighborhoodHighlights
- In Ground Pool
- Gated Community
- Wood Flooring
- Longwood Senior High School Rated A-
- Deck
- 1 Fireplace
About This Home
As of December 2024Charming 4 Bedroom, 2.5 Bath, Forest Glen Model in Desirable Strathmore on the Green, Quiet 24 Hour Gated Community. Features LR w Vaulted Ceilings, Skylights, Den w Gas Fireplace, Breakfast Nook area- Hardwood Floors. Windows & Roof 6 Years young. Quiet Serene back area off deck. Original Owner, HOA $395 a month, Includes In Ground Community Pool, Security, Water, Landscaping & More., Additional information: Appearance:Very Good,ExterioFeatures:Tennis,Separate Hotwater Heater:Y
Last Agent to Sell the Property
RE/MAX Signature Real Estate Brokerage Phone: 631-941-4111 License #10301220752 Listed on: 07/23/2024

Home Details
Home Type
- Single Family
Est. Annual Taxes
- $9,176
Year Built
- Built in 1987
Lot Details
- 2,614 Sq Ft Lot
- Cul-De-Sac
- Front and Back Yard Sprinklers
Home Design
- Frame Construction
- Vinyl Siding
Interior Spaces
- 2,436 Sq Ft Home
- 2-Story Property
- 1 Fireplace
- Formal Dining Room
Kitchen
- Eat-In Kitchen
- Dishwasher
Flooring
- Wood
- Carpet
Bedrooms and Bathrooms
- 4 Bedrooms
Laundry
- Dryer
- Washer
Parking
- Attached Garage
- Driveway
Outdoor Features
- In Ground Pool
- Deck
- Patio
- Porch
Schools
- Longwood Junior High School
- Longwood High School
Utilities
- Forced Air Heating and Cooling System
- Heating System Uses Natural Gas
- Electric Water Heater
Listing and Financial Details
- Legal Lot and Block 4 / 0006
- Assessor Parcel Number 0200-497-00-06-00-004-000
Community Details
Recreation
- Tennis Courts
Security
- Gated Community
Ownership History
Purchase Details
Home Financials for this Owner
Home Financials are based on the most recent Mortgage that was taken out on this home.Similar Homes in Middle Island, NY
Home Values in the Area
Average Home Value in this Area
Purchase History
| Date | Type | Sale Price | Title Company |
|---|---|---|---|
| Deed | $525,000 | Stewart Title |
Property History
| Date | Event | Price | Change | Sq Ft Price |
|---|---|---|---|---|
| 12/12/2024 12/12/24 | Sold | $525,000 | 0.0% | $216 / Sq Ft |
| 10/23/2024 10/23/24 | Pending | -- | -- | -- |
| 07/23/2024 07/23/24 | For Sale | $524,900 | -- | $215 / Sq Ft |
Tax History Compared to Growth
Tax History
| Year | Tax Paid | Tax Assessment Tax Assessment Total Assessment is a certain percentage of the fair market value that is determined by local assessors to be the total taxable value of land and additions on the property. | Land | Improvement |
|---|---|---|---|---|
| 2023 | $8,113 | $2,110 | $90 | $2,020 |
| 2022 | $7,246 | $2,110 | $90 | $2,020 |
| 2021 | $7,246 | $2,110 | $90 | $2,020 |
| 2020 | $7,453 | $2,110 | $90 | $2,020 |
| 2019 | $7,453 | $0 | $0 | $0 |
| 2018 | $7,053 | $2,110 | $90 | $2,020 |
| 2017 | $7,053 | $2,110 | $90 | $2,020 |
| 2016 | $6,841 | $2,110 | $90 | $2,020 |
| 2015 | -- | $2,110 | $90 | $2,020 |
| 2014 | -- | $2,440 | $90 | $2,350 |
Agents Affiliated with this Home
-
Savion Von Morris
S
Seller's Agent in 2024
Savion Von Morris
RE/MAX
(631) 941-4111
6 in this area
6 Total Sales
-
Catherine Davis

Buyer's Agent in 2024
Catherine Davis
Serhant LLC
(917) 912-6292
1 in this area
53 Total Sales
Map
Source: OneKey® MLS
MLS Number: L3567609
APN: 0200-497-00-06-00-004-000
- 3 Cloister Ln
- 11 Westchester Ct
- 13 Carr Ln
- 11 Gray Ave
- 17 Mill Ln
- 25 Koren Ln
- 76 Wilson Ave
- 43 Seymour Ln
- 2 Ord Ct
- 115 Norfleet Ln
- 68 Wilson Ave
- 0 Ethel Ln
- 35 Seymour Ln
- 0 W Yaphank Rd Unit ONE3592668
- 0 W Yaphank Rd Unit ONE3561846
- 9 Beach Ln
- 40 Hawkins Ave
- 0 Judith Dr
- Lot 2 W Bartlett Rd
- 38 Central Pkwy
