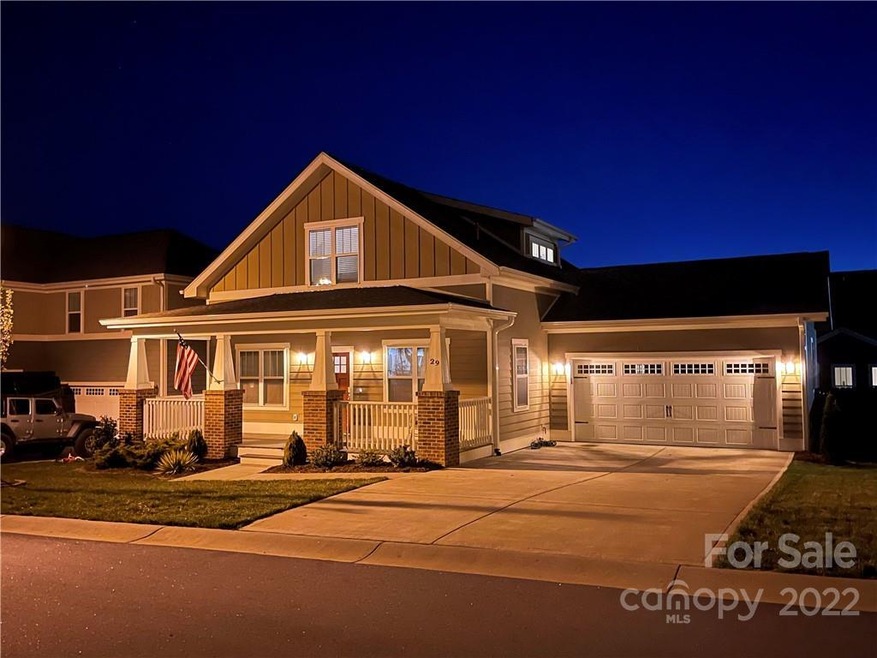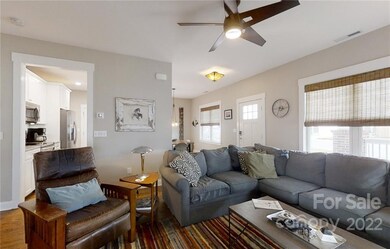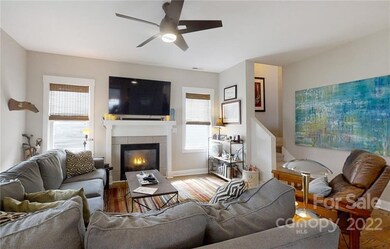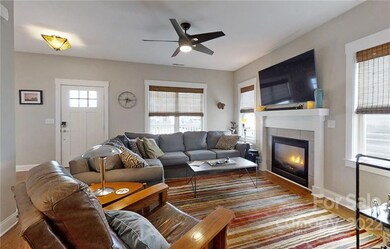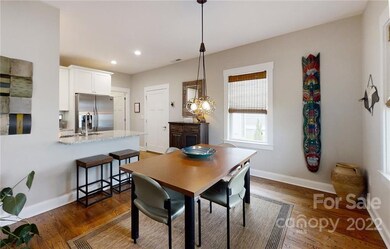
Highlights
- Deck
- Family Room with Fireplace
- Wood Flooring
- Glen Arden Elementary School Rated A-
- Arts and Crafts Architecture
- Attached Garage
About This Home
As of June 2022Wonderful Arts and Craft home in the Hyde Park subdivision. With 3 bedrooms and 2 1/2 baths, this home has it all. Main level has 9' foot ceilings, an open kitchen with granite countertops, dining area, living room with gas fireplace, guest bath, primary bedroom room and bath, walk in closet and laundry. Don't miss the custom window treatments and lighting throughout and two large bedrooms upstairs along with media/gathering room. Step into the back yard and find a landscaped yard with privacy fence, a 16' x 16' deck and 12' x 12' flagstone patio. South Asheville shopping, grocery, airport and more are within minutes of this desirable home. All window treatments and deck/patio umbrellas convey. Seller is a licensed NC Real Estate agent.
Last Agent to Sell the Property
Preferred Properties License #197758 Listed on: 04/22/2022
Home Details
Home Type
- Single Family
Est. Annual Taxes
- $2,014
Year Built
- Built in 2018
Lot Details
- Fenced
- Level Lot
HOA Fees
- $33 Monthly HOA Fees
Parking
- Attached Garage
Home Design
- Arts and Crafts Architecture
Interior Spaces
- Ceiling Fan
- Family Room with Fireplace
- Crawl Space
Kitchen
- Breakfast Bar
- Convection Oven
- Electric Cooktop
- Microwave
- Dishwasher
- Disposal
Flooring
- Wood
- Tile
Bedrooms and Bathrooms
- 3 Bedrooms
Laundry
- Laundry Room
- Dryer
- Washer
Outdoor Features
- Deck
- Patio
Schools
- Glen Arden/Koontz Elementary School
- Cane Creek Middle School
- T.C. Roberson High School
Utilities
- Vented Exhaust Fan
- Heat Pump System
- Cable TV Available
Community Details
- Baldwin Association
- Hyde Park Subdivision
- Mandatory home owners association
Listing and Financial Details
- Assessor Parcel Number 965378334400000
- Tax Block 110
Ownership History
Purchase Details
Home Financials for this Owner
Home Financials are based on the most recent Mortgage that was taken out on this home.Purchase Details
Home Financials for this Owner
Home Financials are based on the most recent Mortgage that was taken out on this home.Purchase Details
Similar Homes in Arden, NC
Home Values in the Area
Average Home Value in this Area
Purchase History
| Date | Type | Sale Price | Title Company |
|---|---|---|---|
| Warranty Deed | $501,000 | Goosmann Rose Colvard & Cramer | |
| Special Warranty Deed | $329,000 | None Available | |
| Trustee Deed | $206,493 | None Available |
Mortgage History
| Date | Status | Loan Amount | Loan Type |
|---|---|---|---|
| Open | $486,000 | New Conventional | |
| Previous Owner | $25,000 | Credit Line Revolving | |
| Previous Owner | $263,064 | New Conventional | |
| Previous Owner | $220,000 | Construction | |
| Previous Owner | $202,136 | Unknown |
Property History
| Date | Event | Price | Change | Sq Ft Price |
|---|---|---|---|---|
| 06/01/2022 06/01/22 | Sold | $501,000 | +8.9% | $287 / Sq Ft |
| 05/03/2022 05/03/22 | Pending | -- | -- | -- |
| 04/22/2022 04/22/22 | For Sale | $460,000 | +39.9% | $263 / Sq Ft |
| 03/19/2020 03/19/20 | Sold | $328,830 | -6.0% | $189 / Sq Ft |
| 02/07/2020 02/07/20 | Pending | -- | -- | -- |
| 01/14/2020 01/14/20 | Price Changed | $349,999 | -5.4% | $201 / Sq Ft |
| 12/19/2019 12/19/19 | Price Changed | $369,999 | -2.6% | $213 / Sq Ft |
| 11/11/2019 11/11/19 | Price Changed | $379,999 | -2.6% | $219 / Sq Ft |
| 11/06/2019 11/06/19 | Price Changed | $389,999 | -1.3% | $224 / Sq Ft |
| 09/04/2019 09/04/19 | For Sale | $395,000 | -- | $227 / Sq Ft |
Tax History Compared to Growth
Tax History
| Year | Tax Paid | Tax Assessment Tax Assessment Total Assessment is a certain percentage of the fair market value that is determined by local assessors to be the total taxable value of land and additions on the property. | Land | Improvement |
|---|---|---|---|---|
| 2023 | $2,014 | $327,200 | $65,500 | $261,700 |
| 2022 | $1,917 | $327,200 | $0 | $0 |
| 2021 | $1,917 | $327,200 | $0 | $0 |
| 2020 | $1,722 | $273,400 | $0 | $0 |
| 2019 | $1,594 | $253,000 | $0 | $0 |
| 2018 | $1,594 | $253,000 | $0 | $0 |
| 2017 | $324 | $66,300 | $0 | $0 |
| 2016 | $461 | $66,300 | $0 | $0 |
| 2015 | $461 | $66,300 | $0 | $0 |
Agents Affiliated with this Home
-

Seller's Agent in 2022
Terry Horner
Preferred Properties
(828) 712-6340
1 in this area
11 Total Sales
-

Buyer's Agent in 2022
Maria Burril
Allen Tate/Beverly-Hanks Asheville-Biltmore Park
(828) 231-1826
3 in this area
57 Total Sales
-

Seller's Agent in 2020
Scott Barfield
Scott Barfield Realty And Land Company
(828) 489-6760
6 in this area
204 Total Sales
Map
Source: Canopy MLS (Canopy Realtor® Association)
MLS Number: 3844952
APN: 9653-78-3344-00000
- 9 Hyde Park Place
- 1110 Lynwood Forest Rd
- 1106 Lynwood Forest Rd
- 1214 Pauline Trail Dr
- 4 Virginia Commons Dr
- Clement Plan at Virginia Commons
- 16 Sunview Cir
- 701 Olde Covington Way Unit G701
- 50 Baldwin Rd
- 6 Springfield Way
- 41 Sunview Cir
- 4 Amelia Ct
- 12 Whitleigh Ct
- 30 Collenwood Rd
- 17 Fair Oaks Rd
- 15 Graceland Place
- 122 White Oak Road Extension
- 145 Fox Glen Dr
- 117 White Oak Road Extension
- 17 Mallory Meadows Ct
