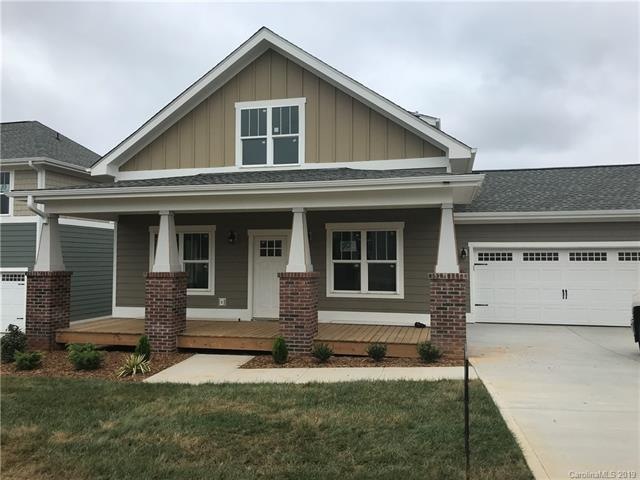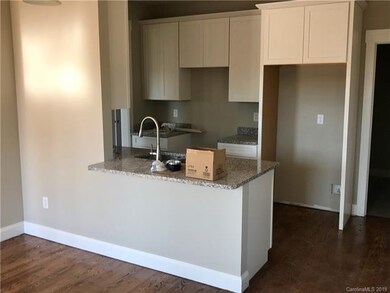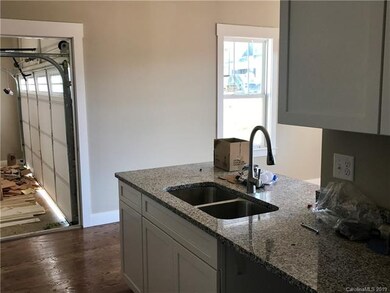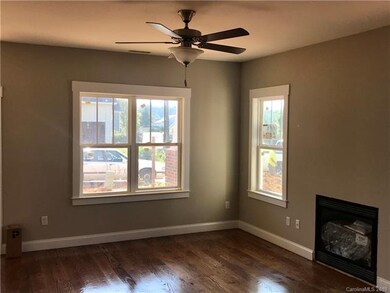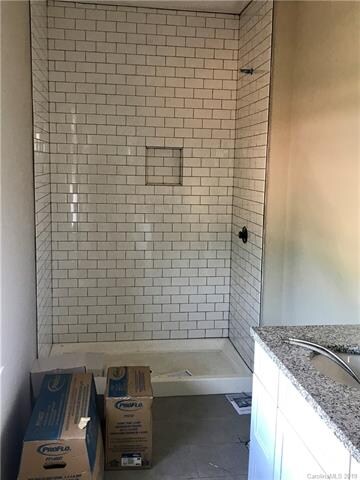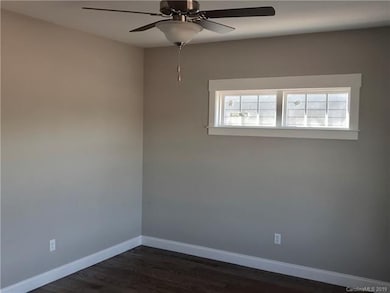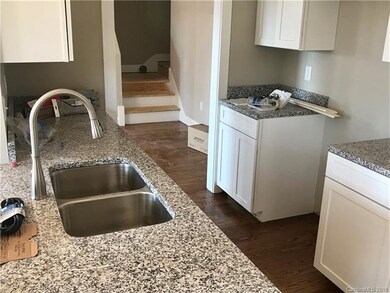
Highlights
- New Construction
- Arts and Crafts Architecture
- Fireplace
- Glen Arden Elementary School Rated A-
- Wood Flooring
- Walk-In Closet
About This Home
As of June 2022New Construction in Hyde Park. Lovely front porch home with brick columns and a view of the mountains. Hardwood floors, stainless steel appliances and granite counter tops. Home construction wrapping up shortly and home will be ready for occupancy early October. Master bedroom on the main and guest rooms upstairs. Still time to choose paint colors and carpet if you make it soon.
Last Agent to Sell the Property
Scott Barfield Realty And Land Company License #164652 Listed on: 09/04/2019
Home Details
Home Type
- Single Family
Year Built
- Built in 2019 | New Construction
HOA Fees
- $40 Monthly HOA Fees
Parking
- 2
Home Design
- Arts and Crafts Architecture
Interior Spaces
- Fireplace
- Crawl Space
Flooring
- Wood
- Tile
Bedrooms and Bathrooms
- Walk-In Closet
Additional Features
- Level Lot
- Cable TV Available
Listing and Financial Details
- Assessor Parcel Number 9653-78-3344-00000
Ownership History
Purchase Details
Home Financials for this Owner
Home Financials are based on the most recent Mortgage that was taken out on this home.Purchase Details
Home Financials for this Owner
Home Financials are based on the most recent Mortgage that was taken out on this home.Purchase Details
Similar Homes in the area
Home Values in the Area
Average Home Value in this Area
Purchase History
| Date | Type | Sale Price | Title Company |
|---|---|---|---|
| Warranty Deed | $501,000 | Goosmann Rose Colvard & Cramer | |
| Special Warranty Deed | $329,000 | None Available | |
| Trustee Deed | $206,493 | None Available |
Mortgage History
| Date | Status | Loan Amount | Loan Type |
|---|---|---|---|
| Open | $486,000 | New Conventional | |
| Previous Owner | $25,000 | Credit Line Revolving | |
| Previous Owner | $263,064 | New Conventional | |
| Previous Owner | $220,000 | Construction | |
| Previous Owner | $202,136 | Unknown |
Property History
| Date | Event | Price | Change | Sq Ft Price |
|---|---|---|---|---|
| 06/01/2022 06/01/22 | Sold | $501,000 | +8.9% | $287 / Sq Ft |
| 05/03/2022 05/03/22 | Pending | -- | -- | -- |
| 04/22/2022 04/22/22 | For Sale | $460,000 | +39.9% | $263 / Sq Ft |
| 03/19/2020 03/19/20 | Sold | $328,830 | -6.0% | $189 / Sq Ft |
| 02/07/2020 02/07/20 | Pending | -- | -- | -- |
| 01/14/2020 01/14/20 | Price Changed | $349,999 | -5.4% | $201 / Sq Ft |
| 12/19/2019 12/19/19 | Price Changed | $369,999 | -2.6% | $213 / Sq Ft |
| 11/11/2019 11/11/19 | Price Changed | $379,999 | -2.6% | $219 / Sq Ft |
| 11/06/2019 11/06/19 | Price Changed | $389,999 | -1.3% | $224 / Sq Ft |
| 09/04/2019 09/04/19 | For Sale | $395,000 | -- | $227 / Sq Ft |
Tax History Compared to Growth
Tax History
| Year | Tax Paid | Tax Assessment Tax Assessment Total Assessment is a certain percentage of the fair market value that is determined by local assessors to be the total taxable value of land and additions on the property. | Land | Improvement |
|---|---|---|---|---|
| 2023 | $2,014 | $327,200 | $65,500 | $261,700 |
| 2022 | $1,917 | $327,200 | $0 | $0 |
| 2021 | $1,917 | $327,200 | $0 | $0 |
| 2020 | $1,722 | $273,400 | $0 | $0 |
| 2019 | $1,594 | $253,000 | $0 | $0 |
| 2018 | $1,594 | $253,000 | $0 | $0 |
| 2017 | $324 | $66,300 | $0 | $0 |
| 2016 | $461 | $66,300 | $0 | $0 |
| 2015 | $461 | $66,300 | $0 | $0 |
Agents Affiliated with this Home
-
Terry Horner

Seller's Agent in 2022
Terry Horner
Preferred Properties
(828) 712-6340
1 in this area
11 Total Sales
-
Maria Burril

Buyer's Agent in 2022
Maria Burril
Allen Tate/Beverly-Hanks Asheville-Biltmore Park
(828) 231-1826
3 in this area
56 Total Sales
-
Scott Barfield

Seller's Agent in 2020
Scott Barfield
Scott Barfield Realty And Land Company
(828) 489-6760
6 in this area
206 Total Sales
Map
Source: Canopy MLS (Canopy Realtor® Association)
MLS Number: CAR3546126
APN: 9653-78-3344-00000
- 22 Hyde Park Place
- 9 Hyde Park Place
- 45 Virginia Commons Dr
- 42 Virginia Commons Dr
- 701 Olde Covington Way Unit G701
- 1110 Lynwood Forest Rd
- 1106 Lynwood Forest Rd
- 1013 Baldwin Commons Dr
- 1215 Pauline Trail Dr
- 1214 Pauline Trail Dr
- 5 Fieldtop Ln
- 21 Dogwood Rd
- 17 Fair Oaks Rd
- 41 Sunview Cir
- 145 Fox Glen Dr
- 117 White Oak Road Extension
- 7 Pressley Branch Rd
- 17 Mallory Meadows Ct
- 10 Haven Crest Ln
- 8 Palatka St
