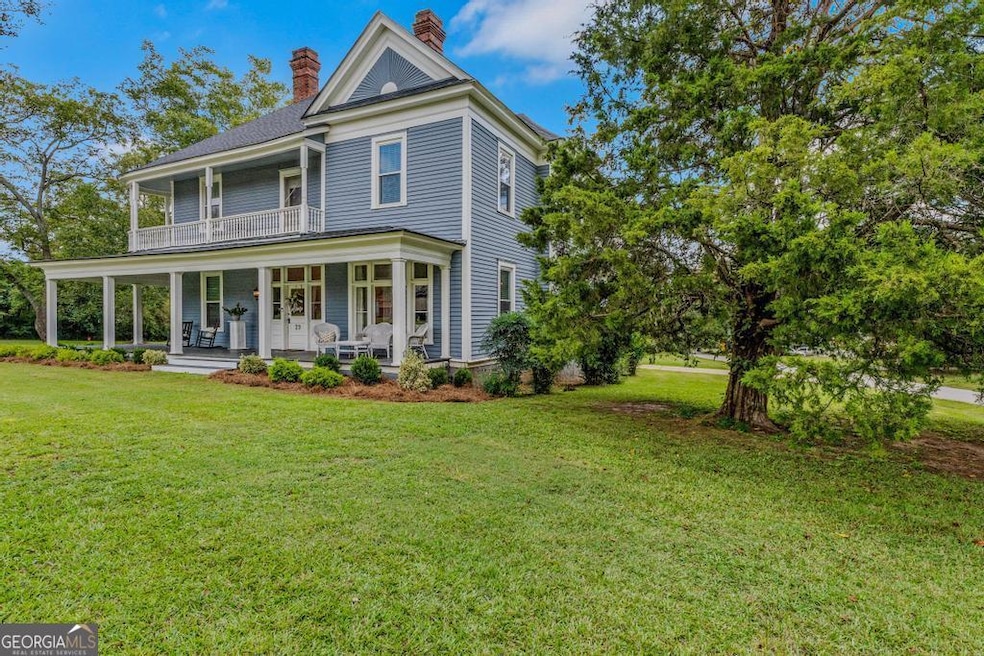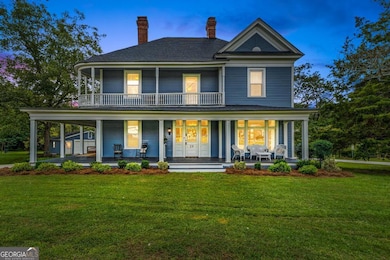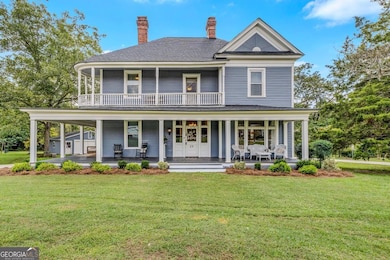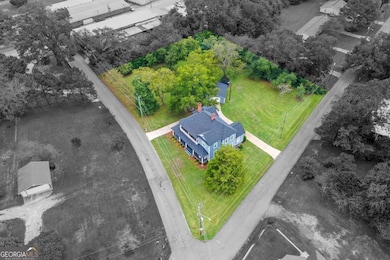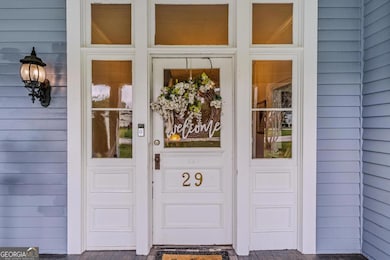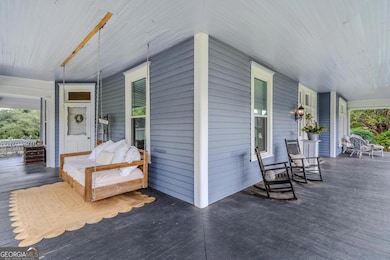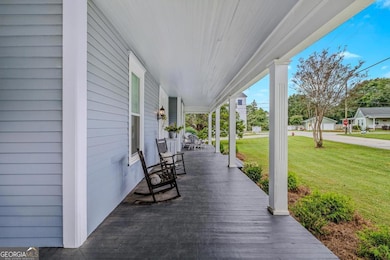29 Indian Creek Rd Locust Grove, GA 30248
Estimated payment $2,741/month
Highlights
- Vaulted Ceiling
- Victorian Architecture
- Corner Lot
- Wood Flooring
- Loft
- No HOA
About This Home
"This property is ELIGIBLE for SPECIAL 100% NO MI Financing with BELOW MARKET RATES." Step into a piece of history with this stunning Victorian home, built in 1900, perfectly situated within walking distance to the vibrant downtown Locust Grove, Georgia. This two-story blue gem graces a spacious corner lot and boasts a large wraparound porch that invites you to unwind and enjoy the picturesque surroundings. As you approach the inviting rocking chair front porch welcomes you with its classic charm. The property features a detached two-car garage, providing ample space for vehicles and storage. Inside you'll be captivated by the authentic elegance that has been meticulously restored to reflect the turn-of-the-century style. Beautiful hardwood floors run throughout the home, complementing the intricate details that honor its storied past. The updated kitchen seamlessly blends modern conveniences with vintage flair, ideal for both everyday living and entertaining. This home offers two spacious bedrooms on the main floor, along with three additional bedrooms upstairs including a luxurious master suite. Each room features original fireplaces now closed off for decorative appeal, adding to the home's historical ambiance. The large, Eden-style dining room is perfect for hosting family gatherings, exuding warmth and charm. The stunning long banister staircase serves a centerpiece, drawing the eye upward and emphasizing the homes grand proportions. Throughout, authentic decorations carry the classic 1900 theme, from period appropriate light fixtures to intricately designed moldings, sinks, bathtubs and more. This Victorian beauty is not just a home: it's a lifestyle, offering a rare blend of historic charm and modern comfort. Don't miss your chance to own this elegant piece of history in the heart of Locust Grove.
Home Details
Home Type
- Single Family
Est. Annual Taxes
- $5,016
Year Built
- Built in 1900
Lot Details
- Corner Lot
- Level Lot
Parking
- Garage
Home Design
- Victorian Architecture
- Split Foyer
- Composition Roof
- Concrete Siding
Interior Spaces
- 3,080 Sq Ft Home
- 2-Story Property
- Tray Ceiling
- Vaulted Ceiling
- Fireplace
- Two Story Entrance Foyer
- Family Room
- Home Office
- Library
- Loft
- Crawl Space
Kitchen
- Oven or Range
- Dishwasher
Flooring
- Wood
- Tile
Bedrooms and Bathrooms
- Soaking Tub
- Bathtub Includes Tile Surround
Laundry
- Laundry Room
- Laundry on upper level
Location
- City Lot
Schools
- Locust Grove Elementary And Middle School
- Locust Grove High School
Utilities
- Central Heating and Cooling System
- Septic Tank
- Cable TV Available
Community Details
- No Home Owners Association
Map
Home Values in the Area
Average Home Value in this Area
Tax History
| Year | Tax Paid | Tax Assessment Tax Assessment Total Assessment is a certain percentage of the fair market value that is determined by local assessors to be the total taxable value of land and additions on the property. | Land | Improvement |
|---|---|---|---|---|
| 2025 | $5,328 | $148,440 | $15,000 | $133,440 |
| 2024 | $5,328 | $156,120 | $15,000 | $141,120 |
| 2023 | $4,284 | $139,720 | $15,000 | $124,720 |
| 2022 | $5,025 | $138,000 | $15,000 | $123,000 |
| 2021 | $3,824 | $104,560 | $12,520 | $92,040 |
| 2020 | $3,618 | $98,880 | $10,000 | $88,880 |
| 2019 | $3,602 | $96,840 | $10,000 | $86,840 |
| 2018 | $3,271 | $88,440 | $7,520 | $80,920 |
| 2016 | $2,969 | $80,400 | $7,520 | $72,880 |
| 2015 | $2,939 | $76,840 | $7,520 | $69,320 |
| 2014 | $2,247 | $58,400 | $3,913 | $54,487 |
Property History
| Date | Event | Price | List to Sale | Price per Sq Ft | Prior Sale |
|---|---|---|---|---|---|
| 10/03/2025 10/03/25 | For Sale | $439,900 | +25.7% | $143 / Sq Ft | |
| 10/08/2021 10/08/21 | Sold | $350,000 | -5.4% | $114 / Sq Ft | View Prior Sale |
| 09/05/2021 09/05/21 | Pending | -- | -- | -- | |
| 09/03/2021 09/03/21 | For Sale | $369,900 | +153.4% | $120 / Sq Ft | |
| 05/24/2013 05/24/13 | Sold | $146,000 | -2.6% | $47 / Sq Ft | View Prior Sale |
| 04/01/2013 04/01/13 | Pending | -- | -- | -- | |
| 03/18/2013 03/18/13 | Price Changed | $149,900 | 0.0% | $49 / Sq Ft | |
| 03/18/2013 03/18/13 | For Sale | $149,900 | -5.1% | $49 / Sq Ft | |
| 03/15/2013 03/15/13 | Pending | -- | -- | -- | |
| 02/13/2013 02/13/13 | For Sale | $157,900 | -- | $51 / Sq Ft |
Purchase History
| Date | Type | Sale Price | Title Company |
|---|---|---|---|
| Warranty Deed | $350,000 | -- | |
| Warranty Deed | $146,000 | -- | |
| Warranty Deed | -- | -- | |
| Foreclosure Deed | $186,300 | -- |
Mortgage History
| Date | Status | Loan Amount | Loan Type |
|---|---|---|---|
| Previous Owner | $141,620 | New Conventional |
Source: Georgia MLS
MLS Number: 10617709
APN: 0L02-04-009-000
- 110 Ridge St
- 805 Wetherford Ct
- 0 Rabbit Run Unit 10569153
- 733 Jackson St
- 14 Peeksville Rd
- 32 Peeksville Rd
- 863 Jackson St
- 878 Jackson St
- 77 Rosser Ln
- 279 Indian Creek Rd
- Roswell Plan at Peeksville Landing
- Oakland Plan at Peeksville Landing
- Portland Plan at Peeksville Landing
- 232 Paisley Way
- 23 Club Dr
- 217 Paisley Way
- 50 Grove Rd
- 708 Curb Ct
- 648 Kimberwick Dr
- 498 Louise Way
- 532 Moline Way
- 935 Justice Dr
- 181 Colony Park Ln
- 309 Trulove Ln
- 313 Sarasota Ln
- 313 Trulove Ln
- 216 Paisley Way
- 305 Sarasota Ln
- 905 Justice Dr
- 743 Patriot's Point St
- 836 Freedom Walk
- 412 Pearl St
- 128 Pristine Dr
- 128 Pristine Dr
- 121 Pristine Dr
- 232 Sophie Cir
- 113 Pristine Dr
- 1505 Queen Elizabeth Dr
- 405 Invector Ct
- 1405 St Teresa Ct
