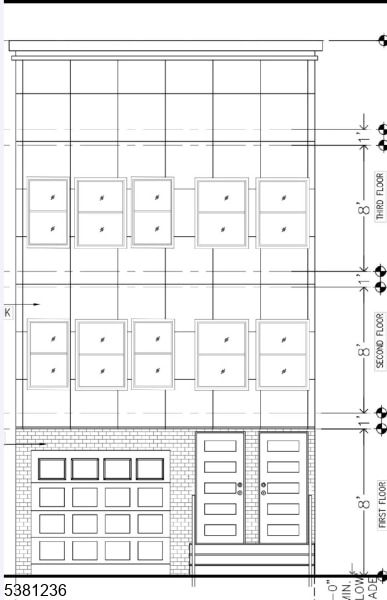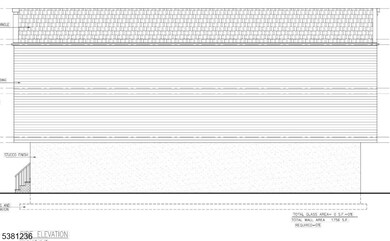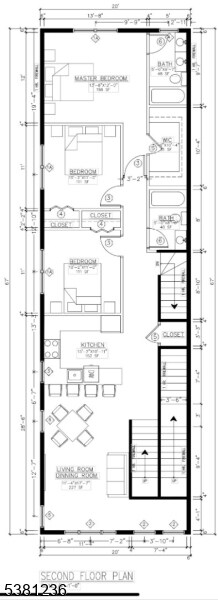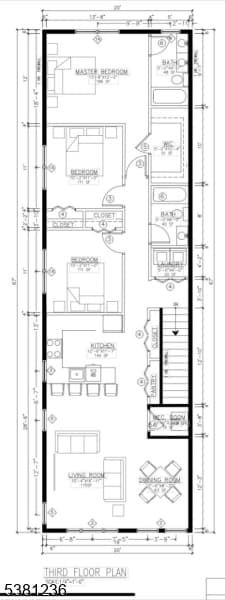29 Isabella Ave Newark, NJ 07106
Lower Vailsburg NeighborhoodEstimated payment $4,936/month
Highlights
- 1 Car Attached Garage
- Home to be built
- Level Lot
- Forced Air Heating and Cooling System
- Fenced
About This Home
2 Brand new 2 fam home to be built accordingly to plans. 1st fl garage, utility room, rec room, with half bath connection to apartment #1 with 3 bedrooms. living room, dining room, kitchen 2 full baths. Apartment #2 with 3 bedrooms living room, dining room, kitchen and 2 baths. wood and ceramic floors, central ac, heat. Separate utilities 10 year HOW, owner occupied house may qualify for 5-year tax abetment , laundry hook ups.
Listing Agent
ANTONIO COSTA
EXIT REALTY LUCKY ASSOCIATES Brokerage Phone: 908-289-7746 Listed on: 08/28/2025
Property Details
Home Type
- Multi-Family
Est. Annual Taxes
- $5,172
Year Built
- Built in 2025
Lot Details
- 4,792 Sq Ft Lot
- Fenced
- Level Lot
Parking
- 1 Car Attached Garage
Home Design
- Home to be built
- Slab Foundation
- Vinyl Siding
Bedrooms and Bathrooms
- 6 Bedrooms
- 4 Full Bathrooms
Utilities
- Forced Air Heating and Cooling System
- Two Cooling Systems Mounted To A Wall/Window
- Multiple Heating Units
- Standard Electricity
- Gas Water Heater
Listing and Financial Details
- Assessor Parcel Number 1614-04035-0000-00072-0000-
Map
Home Values in the Area
Average Home Value in this Area
Property History
| Date | Event | Price | List to Sale | Price per Sq Ft |
|---|---|---|---|---|
| 10/10/2025 10/10/25 | Pending | -- | -- | -- |
| 08/28/2025 08/28/25 | For Sale | $859,000 | -- | -- |
Source: Garden State MLS
MLS Number: 3983571
- 27 Isabella Ave Unit 29
- 49 Columbia Ave
- 60 Vermont Ave
- 39 Grand Ave
- 64 Columbia Ave
- 68 Isabella Ave Unit 70
- 73-75 Columbia Ave
- 51 W End Ave Unit 53
- 80 Vermont Ave
- 37 Grand Ave Unit 39
- 16 Alexander St
- 48-50 Cedar Ave
- 48 Cedar Ave Unit 50
- 106 Columbia Ave
- 104-106 Isabella Ave
- 81 W End Ave Unit 83
- 116 Columbia Ave Unit 120
- 123 Columbia Ave
- 11 Sunset Ave
- 123 Vermont Ave Unit 125





