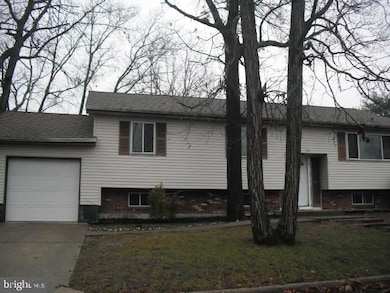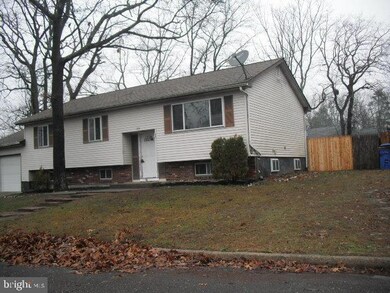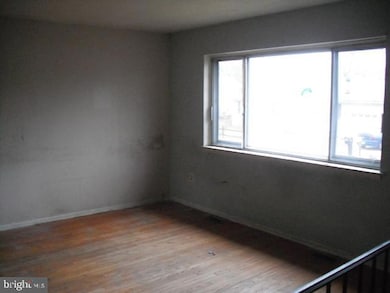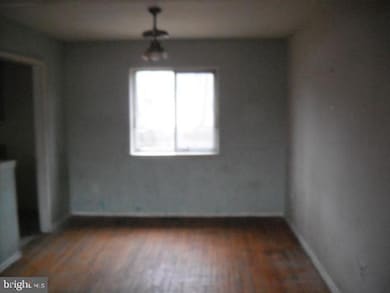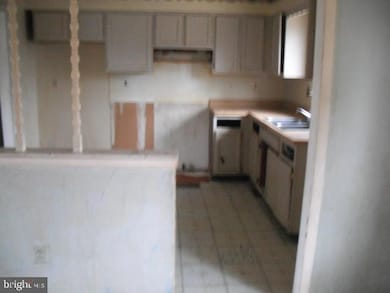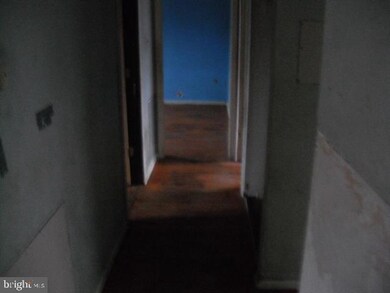
29 Jefferson St Browns Mills, NJ 08015
Browns Mills NeighborhoodEstimated Value: $335,000 - $342,000
Highlights
- No HOA
- Living Room
- Forced Air Heating and Cooling System
- 1 Car Direct Access Garage
- Storage Room
- Dining Room
About This Home
As of February 2020Rare find. This 4 bedroom bilevel features 3 bedrooms, bath, living room, dining room and kitchen upstairs and a family room, bedroom and large storage area downstairs with access to garage! Large back yard. This is a Fannie Mae Homepath Property!
Home Details
Home Type
- Single Family
Est. Annual Taxes
- $4,221
Year Built
- Built in 1974
Lot Details
- 8,000 Sq Ft Lot
- Lot Dimensions are 80.00 x 100.00
- Privacy Fence
Parking
- 1 Car Direct Access Garage
- Front Facing Garage
- Driveway
Home Design
- Slab Foundation
- Frame Construction
Interior Spaces
- 1,976 Sq Ft Home
- Property has 2 Levels
- Family Room
- Living Room
- Dining Room
- Storage Room
Bedrooms and Bathrooms
- 1 Full Bathroom
Utilities
- Forced Air Heating and Cooling System
Community Details
- No Home Owners Association
- Oak Ridge Estates Subdivision
Listing and Financial Details
- Tax Lot 00062
- Assessor Parcel Number 29-00680-00062
Ownership History
Purchase Details
Home Financials for this Owner
Home Financials are based on the most recent Mortgage that was taken out on this home.Purchase Details
Purchase Details
Home Financials for this Owner
Home Financials are based on the most recent Mortgage that was taken out on this home.Purchase Details
Home Financials for this Owner
Home Financials are based on the most recent Mortgage that was taken out on this home.Purchase Details
Purchase Details
Similar Homes in Browns Mills, NJ
Home Values in the Area
Average Home Value in this Area
Purchase History
| Date | Buyer | Sale Price | Title Company |
|---|---|---|---|
| Montijo Hermandez Jackeline N | $110,000 | Westcor Land Title Ins Co | |
| Federal National Mortgage Association | -- | None Available | |
| Bankers Trust Of California Na | -- | Group 21 Title Agency | |
| Bogner Joseph S | $197,000 | Group 21 Title Agency | |
| Va | -- | -- | |
| Clure Brian K Mc | $89,000 | -- |
Mortgage History
| Date | Status | Borrower | Loan Amount |
|---|---|---|---|
| Open | Montijo Hernandez Jackeline N | $109,500 | |
| Closed | Montijo-Hernandez Jackeline N | $104,500 | |
| Previous Owner | Montijo Hernandez Jackeline N | $104,500 | |
| Previous Owner | Bankers Trust Of California Na | $197,000 | |
| Previous Owner | Bogner Joseph S | $197,000 |
Property History
| Date | Event | Price | Change | Sq Ft Price |
|---|---|---|---|---|
| 02/24/2020 02/24/20 | Sold | $110,000 | +0.1% | $56 / Sq Ft |
| 01/08/2020 01/08/20 | Pending | -- | -- | -- |
| 12/25/2019 12/25/19 | For Sale | $109,900 | -- | $56 / Sq Ft |
Tax History Compared to Growth
Tax History
| Year | Tax Paid | Tax Assessment Tax Assessment Total Assessment is a certain percentage of the fair market value that is determined by local assessors to be the total taxable value of land and additions on the property. | Land | Improvement |
|---|---|---|---|---|
| 2024 | $5,160 | $179,400 | $38,000 | $141,400 |
| 2023 | $5,160 | $179,400 | $38,000 | $141,400 |
| 2022 | $4,776 | $179,400 | $38,000 | $141,400 |
| 2021 | $4,580 | $179,400 | $38,000 | $141,400 |
| 2020 | $4,408 | $179,400 | $38,000 | $141,400 |
| 2019 | $4,221 | $179,400 | $38,000 | $141,400 |
| 2018 | $4,078 | $179,400 | $38,000 | $141,400 |
| 2017 | $3,993 | $179,400 | $38,000 | $141,400 |
| 2016 | $3,790 | $101,400 | $22,400 | $79,000 |
| 2015 | $3,760 | $101,400 | $22,400 | $79,000 |
| 2014 | $3,595 | $101,400 | $22,400 | $79,000 |
Agents Affiliated with this Home
-
Dean Harner

Seller's Agent in 2020
Dean Harner
First Jersey Realty Group
(609) 234-6075
6 in this area
50 Total Sales
-
Ronald Long
R
Buyer's Agent in 2020
Ronald Long
Schneider Real Estate Agency
(609) 864-5255
27 in this area
45 Total Sales
Map
Source: Bright MLS
MLS Number: NJBL363440
APN: 29-00680-0000-00062
- 207 Coville Dr
- 203 Coville Dr
- 700 Concord Dr
- 610 Berkeley Dr
- 20 Coville Dr
- 27 Market St
- 0 Sunflower Dr
- 3361 Liberty St
- 3370 Liberty St
- 15 Coville Dr
- 3432 New Moon St
- 136 Pembrown Rd
- 136 Pemberton Browns Mill Rd
- 3394 Liberty St
- 612 Weymouth Rd
- 140 Jones Way
- 3403 Liberty St
- 30 Crescent Dr
- 3413 Weymouth Rd
- 3543 Weymouth Rd
- 29 Jefferson St
- 21 Jefferson St
- 37 Jefferson St
- 120 Adams Ave
- 128 Adams Ave
- 22 Jefferson St
- 112 Adams Ave
- 30 Jefferson St
- 11 Jefferson St
- 14 Jefferson St
- 136 Adams Ave
- 38 Jefferson St
- 30 Railroad St
- 26 Railroad St
- 29 Monroe Ave
- 28 Railroad St
- 37 Monroe Ave
- 21 Monroe Ave
- 46 Jefferson St
- 125 Adams Ave

