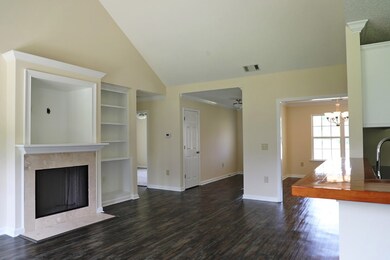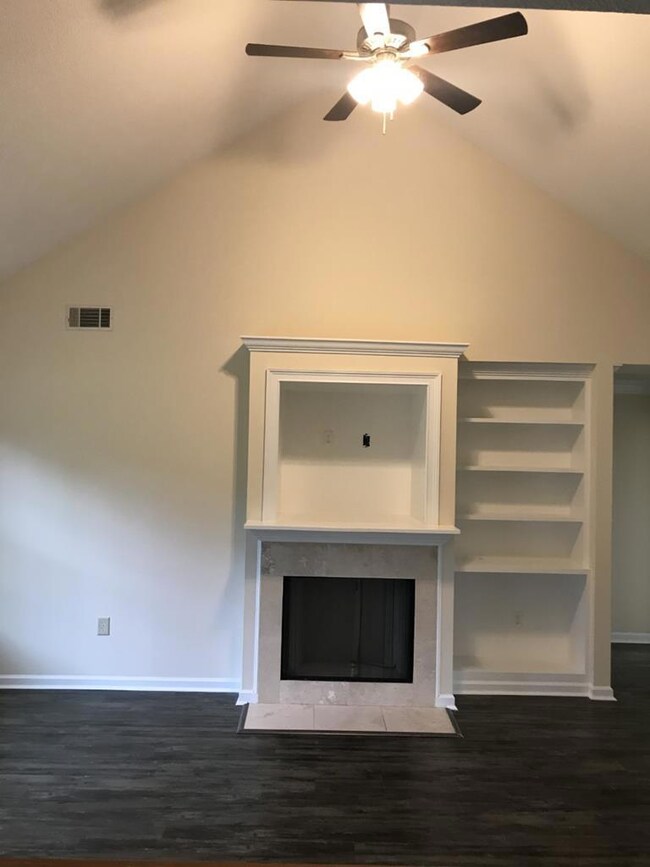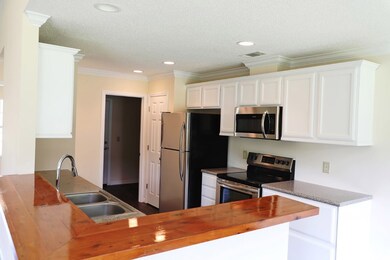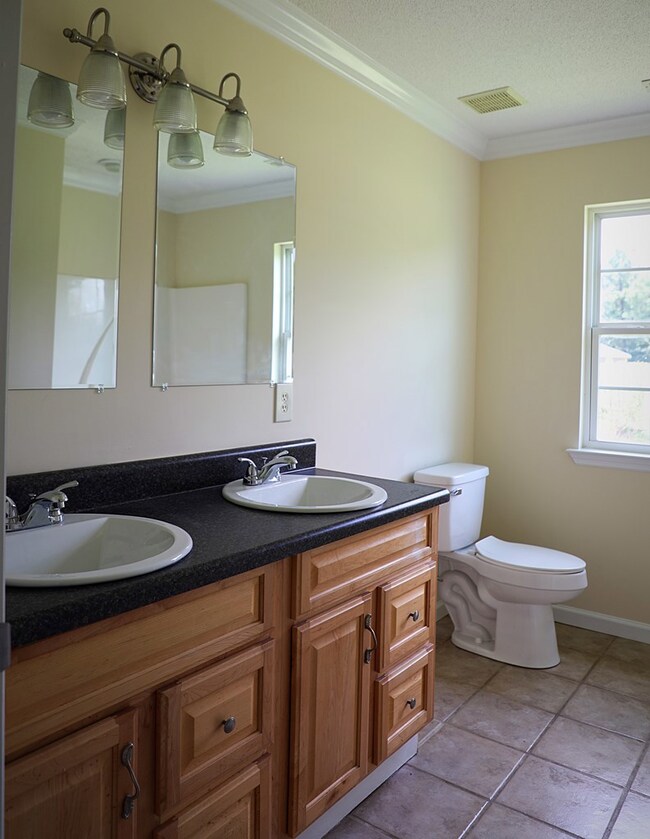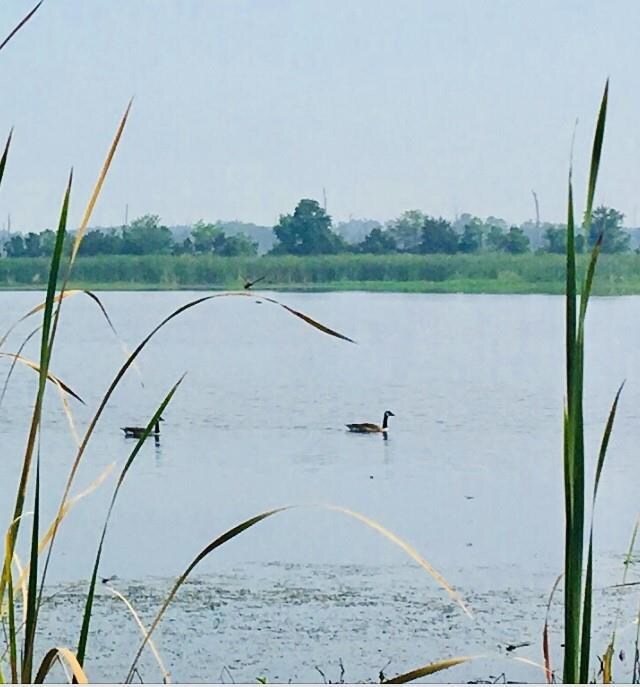
29 Joy Ln Midway, GA 31320
Highlights
- Lake Front
- Newly Painted Property
- Cathedral Ceiling
- Home fronts a lagoon or estuary
- Soaking Tub in Primary Bathroom
- No HOA
About This Home
As of September 2019This adorable , move-in ready home with a lake view awaits you on Lake Gale ! This home was recently upgraded with new paint, flooring and stainless steel appliances . Open concept plan features family room with a fireplace , kitchen breakfast area with a pantry and separate dining room area . Split bedroom plan with comfortable sized guest bedrooms and large master bedroom with a tray ceiling . Master bath with separate tub and shower and large walk-in closet . Enjoy your lake view and the record bass fishing found at Lake Gale .
Last Agent to Sell the Property
Islands Real Estate Company License #204662 Listed on: 07/18/2019
Home Details
Home Type
- Single Family
Est. Annual Taxes
- $4,393
Year Built
- 2004
Lot Details
- 0.32 Acre Lot
- Home fronts a lagoon or estuary
- Lake Front
- Property fronts a county road
- Cul-De-Sac
- Level Lot
Parking
- 2 Car Garage
- Driveway
- Open Parking
Home Design
- Newly Painted Property
- Updated or Remodeled
- Slab Foundation
- Wood Frame Construction
- Shingle Roof
- Vinyl Siding
Interior Spaces
- 1,767 Sq Ft Home
- 1-Story Property
- Built-In Features
- Bookcases
- Crown Molding
- Tray Ceiling
- Sheet Rock Walls or Ceilings
- Cathedral Ceiling
- Entrance Foyer
- Combination Kitchen and Dining Room
- Den with Fireplace
- Fire and Smoke Detector
- Washer and Dryer Hookup
Kitchen
- Electric Oven
- Electric Range
- Range Hood
- <<microwave>>
- Ice Maker
- Dishwasher
Flooring
- Carpet
- Laminate
- Tile
- Luxury Vinyl Tile
Bedrooms and Bathrooms
- 3 Bedrooms
- Split Bedroom Floorplan
- Walk-In Closet
- 2 Full Bathrooms
- Dual Vanity Sinks in Primary Bathroom
- Soaking Tub in Primary Bathroom
- Separate Shower
Outdoor Features
- Patio
Schools
- Midway Elementary School
- Liberty County Middle School
- Liberty County High School
Utilities
- Central Air
- Heat Pump System
- Shared Water Source
- Septic Tank
Community Details
- No Home Owners Association
- Lake Shore Village Subdivision
Listing and Financial Details
- Assessor Parcel Number 240C033
Ownership History
Purchase Details
Home Financials for this Owner
Home Financials are based on the most recent Mortgage that was taken out on this home.Purchase Details
Home Financials for this Owner
Home Financials are based on the most recent Mortgage that was taken out on this home.Purchase Details
Purchase Details
Home Financials for this Owner
Home Financials are based on the most recent Mortgage that was taken out on this home.Purchase Details
Home Financials for this Owner
Home Financials are based on the most recent Mortgage that was taken out on this home.Purchase Details
Similar Home in Midway, GA
Home Values in the Area
Average Home Value in this Area
Purchase History
| Date | Type | Sale Price | Title Company |
|---|---|---|---|
| Warranty Deed | $185,000 | -- | |
| Warranty Deed | $101,001 | -- | |
| Warranty Deed | $142,450 | -- | |
| Foreclosure Deed | $142,450 | -- | |
| Deed | $190,000 | -- | |
| Deed | $228,000 | -- | |
| Deed | -- | -- | |
| Deed | -- | -- | |
| Deed | $26,700 | -- |
Mortgage History
| Date | Status | Loan Amount | Loan Type |
|---|---|---|---|
| Open | $188,977 | No Value Available | |
| Previous Owner | $133,000 | New Conventional | |
| Previous Owner | $183,350 | FHA | |
| Previous Owner | $182,400 | New Conventional |
Property History
| Date | Event | Price | Change | Sq Ft Price |
|---|---|---|---|---|
| 05/22/2025 05/22/25 | For Sale | $315,000 | +70.3% | $177 / Sq Ft |
| 09/11/2019 09/11/19 | Sold | $185,000 | 0.0% | $105 / Sq Ft |
| 09/11/2019 09/11/19 | Pending | -- | -- | -- |
| 07/19/2019 07/19/19 | For Sale | $185,000 | -- | $105 / Sq Ft |
Tax History Compared to Growth
Tax History
| Year | Tax Paid | Tax Assessment Tax Assessment Total Assessment is a certain percentage of the fair market value that is determined by local assessors to be the total taxable value of land and additions on the property. | Land | Improvement |
|---|---|---|---|---|
| 2024 | $4,393 | $102,224 | $14,000 | $88,224 |
| 2023 | $4,393 | $91,870 | $14,000 | $77,870 |
| 2022 | $3,029 | $77,380 | $14,000 | $63,380 |
| 2021 | $2,775 | $71,051 | $14,000 | $57,051 |
| 2020 | $2,761 | $70,462 | $14,000 | $56,462 |
| 2019 | $2,671 | $69,966 | $14,000 | $55,966 |
| 2018 | $2,528 | $66,967 | $14,000 | $52,967 |
| 2017 | $2,225 | $67,555 | $14,000 | $53,555 |
| 2016 | $2,250 | $63,888 | $12,000 | $51,888 |
| 2015 | $2,024 | $61,632 | $12,000 | $49,632 |
| 2014 | $2,024 | $59,534 | $12,000 | $47,534 |
| 2013 | -- | $55,235 | $12,000 | $43,235 |
Agents Affiliated with this Home
-
Tomeka Barron

Seller's Agent in 2025
Tomeka Barron
Keller Williams Coastal Area P
(912) 661-1808
47 Total Sales
-
Carolyn Coltham
C
Seller's Agent in 2019
Carolyn Coltham
Islands Real Estate Company
(912) 884-5862
Map
Source: Hinesville Area Board of REALTORS®
MLS Number: 131818
APN: 240C-033
- 166 Old Sunbury Trail
- 78 Button Gwinnett Ave
- 81 Button Gwinnett Ave
- 23 Veranda Trail
- 78 Cottage Loop
- 32 Cottage Loop
- 88 Windy Oaks Ct
- 11 Dogwood Dr
- 4787 Old Sunbury Rd
- 93 Veranda Trail
- 70 Shady Oaks Loop
- 22 Carriage Way
- 13208 E Oglethorpe Hwy
- 13225 E Oglethorpe Hwy
- 1.4AC E Oglethorpe Hwy
- 1 AC E Oglethorpe Hwy
- 1.54 Ac E Oglethorpe Hwy
- 1.54 Acres E Oglethorpe Hwy
- 7.47 E Oglethorpe Hwy

