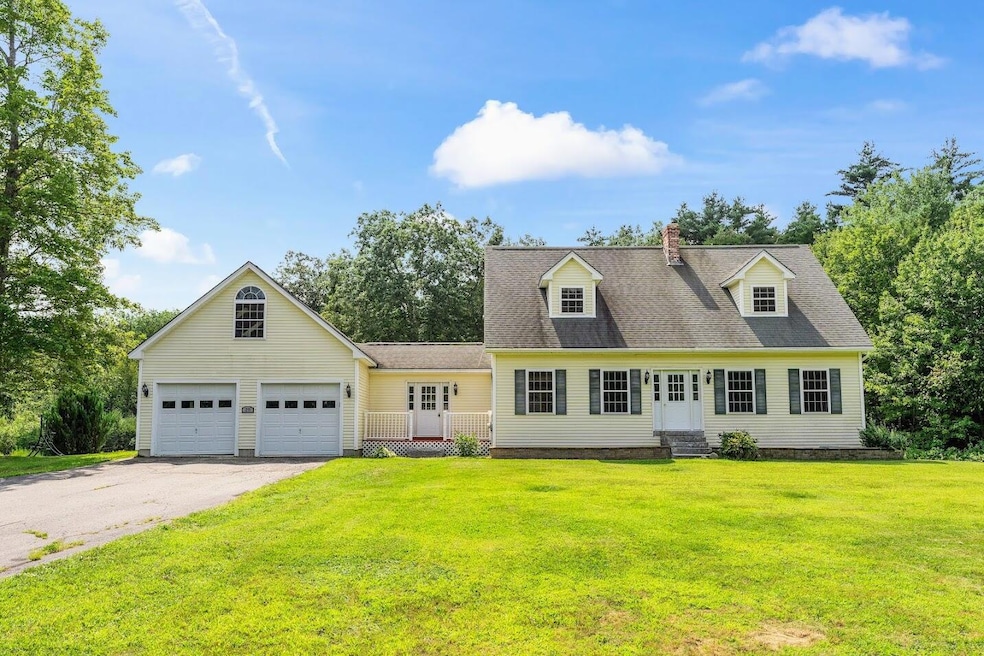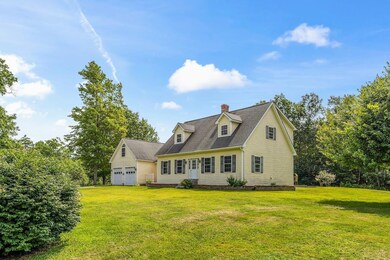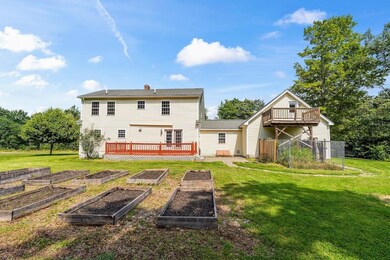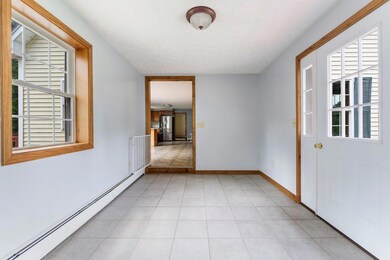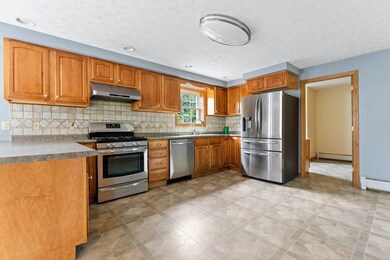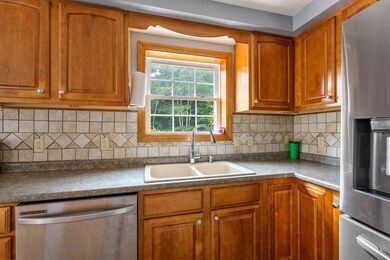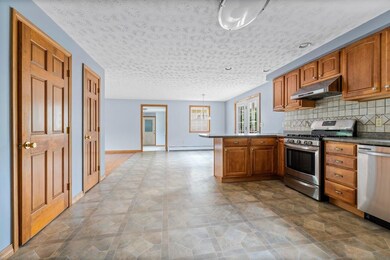
$339,000
- 2 Beds
- 1 Bath
- 1,070 Sq Ft
- 29 Sunset Dr
- Somerville, ME
Welcome to your lakeside retreat in Maine! This charming seasonal, fully furnished cottage sits just steps from the water's edge, offering peaceful views from most rooms and unforgettable sunsets each evening. Enjoy time outdoors on the spacious screened-in porch or relax on the deck while listening to the sounds of the lake. The home features vinyl windows, metal roof, tongue and groove pine
Jeffrey Jolicoeur EXP Realty
