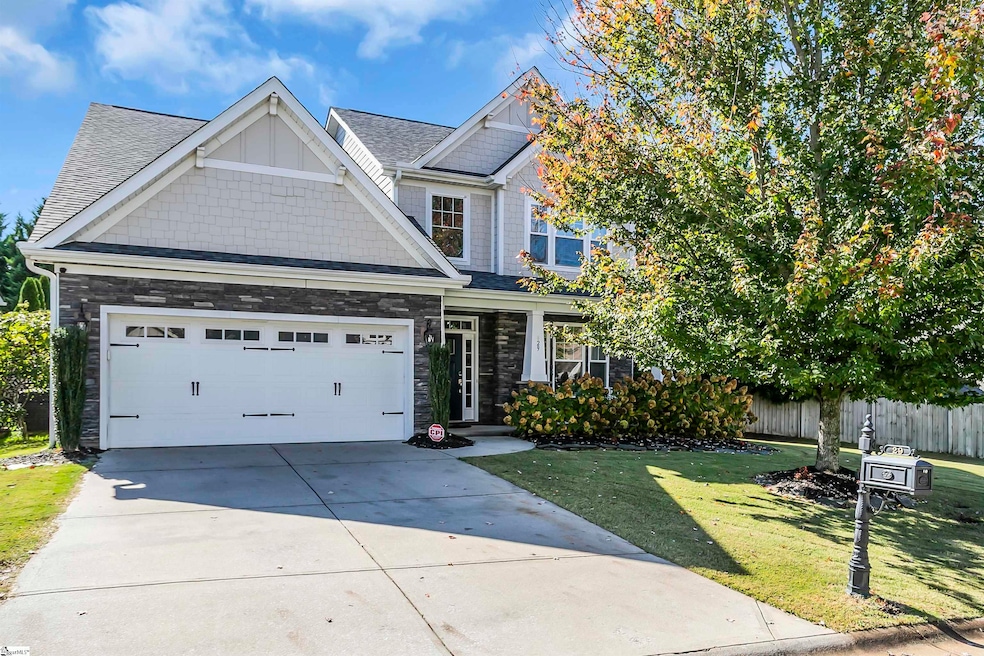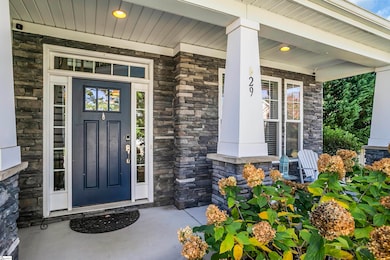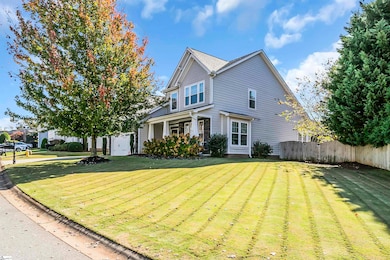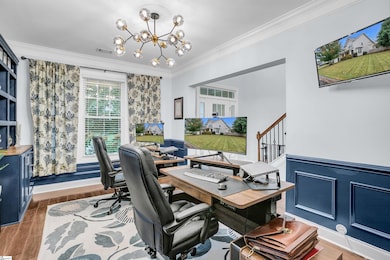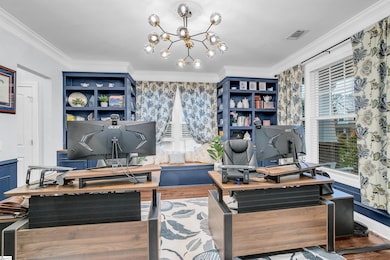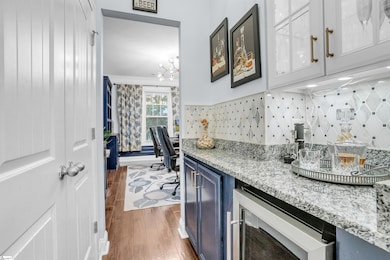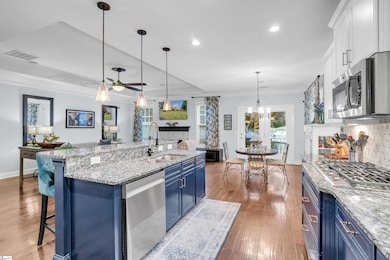29 Kittery Dr Greenville, SC 29615
Eastside NeighborhoodEstimated payment $3,743/month
Highlights
- Open Floorplan
- Craftsman Architecture
- Bonus Room
- Greenville Middle Academy Rated A-
- Wood Flooring
- 4-minute walk to Butler Springs Park
About This Home
Location, location, location! Welcome to your dream home in The Cove at Butler Springs, a quiet neighborhood with direct access to Butler Springs Park—offering tennis, pickleball, walking trails, and multiple playgrounds and baseball fields (walkable to your child's Wade Hampton Little League games or practice)—all just minutes from downtown Greenville, Patewood Medical Complex, I-385, and much more. This spacious 4-bedroom, 31⁄2-bathroom southern classic with craftsman flair boasts over 2,800 square feet, a new roof (2024), and a large second living area upstairs that qualifies as a legal fifth bedroom—perfect for entertaining with a pool table and media setup. The two-car garage provides ample storage, and the home has been meticulously maintained with extensive custom enhancements: a spa-like marble-tiled shower and bath in the primary en suite, custom closets in both the primary and upstairs en suite bedrooms, designer lighting throughout, built-ins in the office/flex space and living areas, a custom Murphy bookcase door on the upstairs smaller bedroom (ideal for a child’s room, office, or in-home speakeasy), and a fully updated kitchen and butler’s pantry featuring a marble mosaic backsplash, two-toned cabinets, and upgraded hardware. The great room showcases custom media cabinetry and a dual-zone speaker system with hidden wiring for a sleek, modern look. Step outside to a backyard oasis with a bespoke Belgard paver patio, a natural gas-plumbed stone grill island and fire pit topped with granite that matches the rest of the home, surrounded by beautiful, mature cherry trees, a full privacy fence, in-ground sprinklers, and coordinated flagstone flower beds—perfect for relaxing or entertaining. Come see 29 Kittery Drive today and experience luxury, convenience, and lifestyle all in one unbeatable package.
Home Details
Home Type
- Single Family
Est. Annual Taxes
- $1,996
Year Built
- Built in 2014
Lot Details
- 7,405 Sq Ft Lot
- Lot Dimensions are 101x115x38x113
- Fenced Yard
- Level Lot
- Sprinkler System
- Few Trees
HOA Fees
- $38 Monthly HOA Fees
Home Design
- Craftsman Architecture
- Slab Foundation
- Architectural Shingle Roof
- Stone Exterior Construction
Interior Spaces
- 2,800-2,999 Sq Ft Home
- 2-Story Property
- Open Floorplan
- Tray Ceiling
- Smooth Ceilings
- Ceiling height of 9 feet or more
- Ceiling Fan
- Gas Log Fireplace
- Window Treatments
- Great Room
- Dining Room
- Bonus Room
- Fire and Smoke Detector
Kitchen
- Breakfast Room
- Built-In Self-Cleaning Double Convection Oven
- Gas Cooktop
- Built-In Microwave
- Convection Microwave
- Dishwasher
- Wine Cooler
- Granite Countertops
- Disposal
Flooring
- Wood
- Carpet
- Ceramic Tile
Bedrooms and Bathrooms
- 4 Bedrooms | 1 Main Level Bedroom
- Walk-In Closet
- 3.5 Bathrooms
Laundry
- Laundry Room
- Laundry on main level
- Washer and Electric Dryer Hookup
Attic
- Storage In Attic
- Pull Down Stairs to Attic
Parking
- 2 Car Attached Garage
- Driveway
Outdoor Features
- Patio
- Outdoor Grill
- Front Porch
Schools
- East North St Elementary School
- Greenville Middle School
- Wade Hampton High School
Utilities
- Central Air
- Heating System Uses Natural Gas
- Tankless Water Heater
- Gas Water Heater
Community Details
- The Cove At Butler Springs Subdivision
- Mandatory home owners association
Listing and Financial Details
- Assessor Parcel Number 0278.01-01-074.00
Map
Home Values in the Area
Average Home Value in this Area
Tax History
| Year | Tax Paid | Tax Assessment Tax Assessment Total Assessment is a certain percentage of the fair market value that is determined by local assessors to be the total taxable value of land and additions on the property. | Land | Improvement |
|---|---|---|---|---|
| 2024 | $1,996 | $11,430 | $2,070 | $9,360 |
| 2023 | $1,996 | $11,430 | $2,070 | $9,360 |
| 2022 | $1,944 | $11,430 | $2,070 | $9,360 |
| 2021 | $1,910 | $11,430 | $2,070 | $9,360 |
| 2020 | $1,760 | $9,930 | $2,400 | $7,530 |
| 2019 | $1,744 | $9,930 | $2,400 | $7,530 |
| 2018 | $1,830 | $9,930 | $2,400 | $7,530 |
| 2017 | $1,812 | $9,930 | $2,400 | $7,530 |
| 2016 | $1,737 | $248,340 | $60,000 | $188,340 |
| 2015 | $1,728 | $248,340 | $60,000 | $188,340 |
| 2014 | $76 | $60,000 | $60,000 | $0 |
Property History
| Date | Event | Price | List to Sale | Price per Sq Ft |
|---|---|---|---|---|
| 11/20/2025 11/20/25 | For Sale | $670,000 | -- | $239 / Sq Ft |
Purchase History
| Date | Type | Sale Price | Title Company |
|---|---|---|---|
| Deed | $303,648 | -- | |
| Deed | $274,200 | -- | |
| Limited Warranty Deed | $2,137,142 | -- |
Mortgage History
| Date | Status | Loan Amount | Loan Type |
|---|---|---|---|
| Open | $242,400 | New Conventional | |
| Previous Owner | $1,980,000 | Seller Take Back |
Source: Greater Greenville Association of REALTORS®
MLS Number: 1575383
APN: 0278.01-01-074.00
- 3 Carlingford Way
- 6 Carlingford Way
- 7 Carlingford Way
- 11 Dublin Ct
- 9 Carlingford Way
- 207 Butler Springs Rd
- 515 Rockmont Rd
- 400 Rockmont Rd
- 500 Butler Springs Rd
- 8 Howell Cir
- 800 Richbourg Rd
- 230 Rocky Top Dr Unit 12E
- 161 Ingleoak Ln
- 2901 E North St
- 15 Rock Side Ct
- 108 Inglewood Way
- 147 Ingleoak Ln
- 7 Alford Ct
- 178 Ingleoak Ln
- 128 Lowther Hall Ln
- 1175 Haywood Rd
- 2950 E North St
- 100 Caledon Ct
- 2900 E North St
- 355 Pelham Rd
- 260 Pelham Rd
- 300 Pelham Rd
- 126 Inglewood Way
- 3800 E North St
- 100 Pelham Rd
- 150 Howell Cir
- 14001 Ardmore Spring Cir
- 25 Pelham Rd
- 49 Orchard Park Dr
- 65 Villa Rd
- 50 Glenwood Rd
- 3900 E North St
- 245 Congaree Rd
- 55 Villa Rd
- 15 Villa Rd
