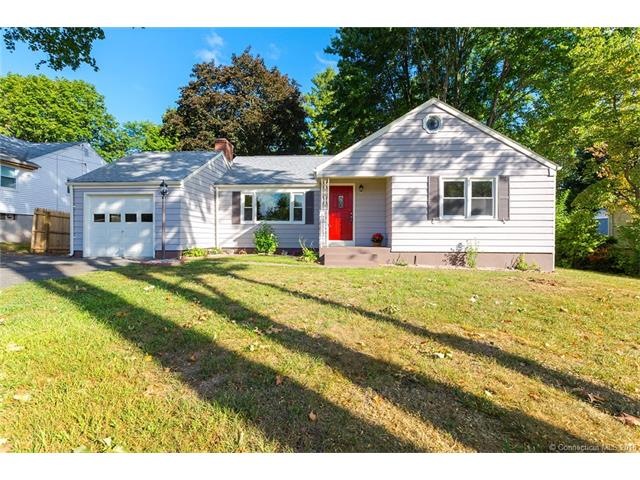
29 Lancaster Rd Wethersfield, CT 06109
Highlights
- Ranch Style House
- 2 Fireplaces
- 1 Car Attached Garage
- Attic
- No HOA
- Patio
About This Home
As of November 2016wonderful renovated ranch style home featuring 3 spacious bedrooms,1.5 baths,newer roof,new windows,new led lighting,crown molding throughout,freshly painted inside and out,new mechanical. Enjoy this brand new kitchen with maple cabinets, granite countertops,back splash and top of the line SS appliances and wine chiller.This home also features a new patio and new fence for added privacy. Partially finished basement with a half bath makes a great men cave.
Last Agent to Sell the Property
Golden Rule Realty License #RES.0797191 Listed on: 09/06/2016
Home Details
Home Type
- Single Family
Est. Annual Taxes
- $5,130
Year Built
- Built in 1956
Home Design
- Ranch Style House
- Aluminum Siding
Interior Spaces
- 1,254 Sq Ft Home
- 2 Fireplaces
- Partially Finished Basement
- Crawl Space
- Attic or Crawl Hatchway Insulated
Kitchen
- Electric Range
- Microwave
- Dishwasher
- Wine Cooler
- Disposal
Bedrooms and Bathrooms
- 3 Bedrooms
Parking
- 1 Car Attached Garage
- Driveway
Outdoor Features
- Patio
- Rain Gutters
Schools
- Emerson-Williams Elementary School
- Wethersfield High School
Utilities
- Baseboard Heating
- Heating System Uses Oil
- Heating System Uses Oil Above Ground
- Oil Water Heater
Additional Features
- Energy-Efficient Insulation
- 0.29 Acre Lot
Community Details
- No Home Owners Association
Ownership History
Purchase Details
Home Financials for this Owner
Home Financials are based on the most recent Mortgage that was taken out on this home.Purchase Details
Home Financials for this Owner
Home Financials are based on the most recent Mortgage that was taken out on this home.Purchase Details
Purchase Details
Purchase Details
Home Financials for this Owner
Home Financials are based on the most recent Mortgage that was taken out on this home.Purchase Details
Similar Home in the area
Home Values in the Area
Average Home Value in this Area
Purchase History
| Date | Type | Sale Price | Title Company |
|---|---|---|---|
| Warranty Deed | $203,500 | -- | |
| Warranty Deed | $100,100 | -- | |
| Warranty Deed | -- | -- | |
| Foreclosure Deed | -- | -- | |
| Warranty Deed | $220,000 | -- | |
| Warranty Deed | $103,000 | -- |
Mortgage History
| Date | Status | Loan Amount | Loan Type |
|---|---|---|---|
| Open | $199,813 | FHA | |
| Previous Owner | $218,200 | No Value Available |
Property History
| Date | Event | Price | Change | Sq Ft Price |
|---|---|---|---|---|
| 11/30/2016 11/30/16 | Sold | $203,500 | -0.7% | $162 / Sq Ft |
| 10/17/2016 10/17/16 | Pending | -- | -- | -- |
| 10/11/2016 10/11/16 | Price Changed | $204,900 | -2.4% | $163 / Sq Ft |
| 10/02/2016 10/02/16 | Price Changed | $209,900 | -2.3% | $167 / Sq Ft |
| 09/06/2016 09/06/16 | For Sale | $214,900 | +114.7% | $171 / Sq Ft |
| 04/04/2016 04/04/16 | Sold | $100,100 | -31.0% | $80 / Sq Ft |
| 02/25/2016 02/25/16 | Pending | -- | -- | -- |
| 10/27/2015 10/27/15 | For Sale | $145,000 | -- | $116 / Sq Ft |
Tax History Compared to Growth
Tax History
| Year | Tax Paid | Tax Assessment Tax Assessment Total Assessment is a certain percentage of the fair market value that is determined by local assessors to be the total taxable value of land and additions on the property. | Land | Improvement |
|---|---|---|---|---|
| 2025 | $10,889 | $264,170 | $90,000 | $174,170 |
| 2024 | $6,660 | $154,100 | $65,100 | $89,000 |
| 2023 | $6,438 | $154,100 | $65,100 | $89,000 |
| 2022 | $6,330 | $154,100 | $65,100 | $89,000 |
| 2021 | $6,267 | $154,100 | $65,100 | $89,000 |
| 2020 | $6,270 | $154,100 | $65,100 | $89,000 |
| 2019 | $6,278 | $154,100 | $65,100 | $89,000 |
| 2018 | $6,313 | $154,800 | $64,500 | $90,300 |
| 2017 | $6,061 | $152,400 | $64,500 | $87,900 |
| 2016 | $5,130 | $133,100 | $64,500 | $68,600 |
| 2015 | $5,285 | $138,400 | $64,500 | $73,900 |
| 2014 | $5,085 | $138,400 | $64,500 | $73,900 |
Agents Affiliated with this Home
-
Helton Dornelas

Seller's Agent in 2016
Helton Dornelas
Golden Rule Realty
(860) 214-9175
77 Total Sales
-
Jonathan Gineo

Seller's Agent in 2016
Jonathan Gineo
Silver and Oak Realty
(860) 372-4666
1 in this area
255 Total Sales
-
Chris Hogan
C
Buyer's Agent in 2016
Chris Hogan
Century 21 Classic Homes
(860) 558-4337
1 in this area
31 Total Sales
-
Antonio Marques

Buyer's Agent in 2016
Antonio Marques
Golden Rule Realty
(860) 883-7637
10 in this area
323 Total Sales
Map
Source: SmartMLS
MLS Number: G10166236
APN: WETH-000228-000000-000008
- 189 Spring St
- 21 Sharon Ln Unit 21
- 107 Longvue Dr
- 80 Longvue Dr
- 226 Middletown Ave Unit 228
- 819 Wolcott Hill Rd
- 11 Middletown Ave
- 211 Prospect St
- 37 Dale Rd
- 141 Spring St Unit 141
- 140 Linden St
- 42 Wheeler Rd
- 64 Old Pewter Ln
- 14 Hewitt St
- 15 Merriman Rd
- 287 Prospect St
- 161 Dale Rd
- 455 Middletown Ave
- 133 Griswold Rd
- 114 Boulter Rd
