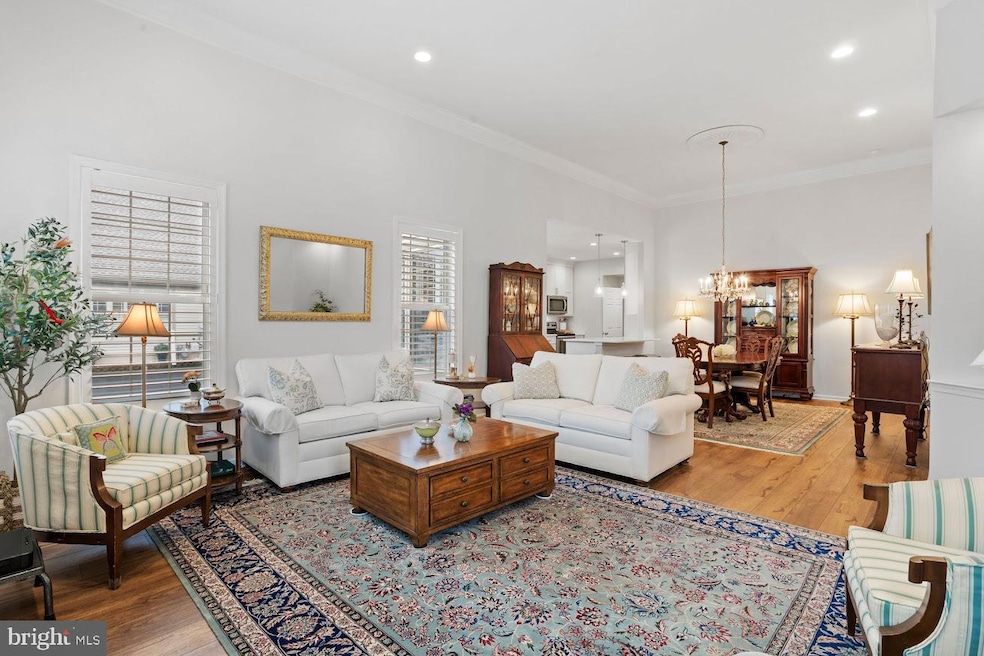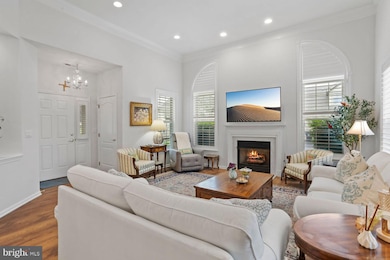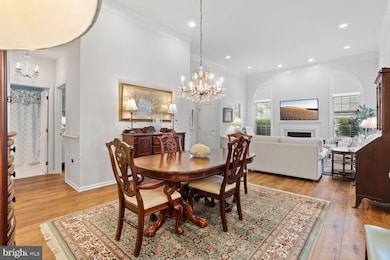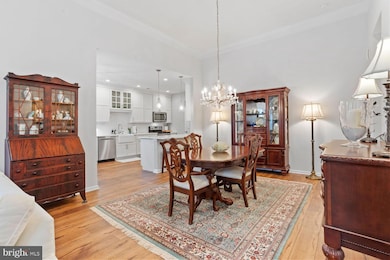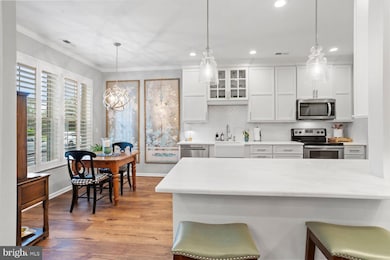
29 Legacy Oaks Dr Unit 44 Richboro, PA 18954
Estimated payment $4,328/month
Highlights
- Senior Living
- Open Floorplan
- Wood Flooring
- Gourmet Galley Kitchen
- Carriage House
- Main Floor Bedroom
About This Home
Welcome to 29 Legacy Oaks – A Beautifully Maintained Home in a Premier Adult Community. Step into this meticulously maintained residence located in the highly sought-after Legacy Oaks, an exclusive adult community known for its charm and convenience. Lovingly cared for by its owner, this home is in pristine, move-in-ready condition.Upon entry, you will be greeted by a bright, open floor plan with soaring ceilings and an abundance of natural light. Elegant custom shutters grace each room, adding both charm and privacy. The interior has been freshly painted, further highlighting the spacious living and dining areas, which offer a flexible layout and an airy, great-room feel.The remodeled kitchen is a true showstopper—featuring 42-inch cabinets, white quartz countertops, a white backsplash, stainless-steel appliances, and ample space for both cooking and entertaining.The primary suite is a peaceful retreat, complete with a tray ceiling, two large lighted walk-in closets, and a luxurious en-suite bath. A second bedroom is conveniently located on the main floor, along with a full guest bath.Enjoy the practicality of the oversized first-floor laundry room, equipped with custom cabinetry, wainscoting, a utility sink, and access to an additional closet and the generous two-car garage.Upstairs, a spacious loft area awaits which featuring a large bonus room with rough-in plumbing for an additional bathroom, overhead lighting, storage closets, and a mechanical room—ideal for guests, a home office, or hobby space.Additional features include extra storage in the garage, newer systems, and thoughtful upgrades throughout.This stunning home offers a seamless blend of comfort, style, and functionality—perfect for those seeking an elevated, low-maintenance lifestyle in one of the area's most desirable communities.
Last Listed By
Keller Williams Real Estate-Doylestown License #3942023059 Listed on: 05/22/2025

Townhouse Details
Home Type
- Townhome
Est. Annual Taxes
- $6,539
Year Built
- Built in 2000 | Remodeled in 2024
Lot Details
- Extensive Hardscape
- Level Lot
- Front and Side Yard
- Property is in excellent condition
HOA Fees
- $425 Monthly HOA Fees
Parking
- 2 Car Direct Access Garage
- Oversized Parking
- Parking Storage or Cabinetry
- Front Facing Garage
- Garage Door Opener
- Driveway
- On-Street Parking
Home Design
- Semi-Detached or Twin Home
- Carriage House
- Slab Foundation
- Frame Construction
- Pitched Roof
- Shingle Roof
Interior Spaces
- 1,755 Sq Ft Home
- Property has 2 Levels
- Open Floorplan
- Crown Molding
- Wainscoting
- Ceiling height of 9 feet or more
- Recessed Lighting
- Gas Fireplace
- Awning
- Window Treatments
- Six Panel Doors
- Family Room Off Kitchen
- Combination Dining and Living Room
Kitchen
- Gourmet Galley Kitchen
- Breakfast Area or Nook
- Butlers Pantry
- Self-Cleaning Oven
- Built-In Microwave
- Dishwasher
- Kitchen Island
- Disposal
Flooring
- Wood
- Wall to Wall Carpet
- Tile or Brick
- Vinyl
Bedrooms and Bathrooms
- 2 Main Level Bedrooms
- En-Suite Primary Bedroom
- Walk-In Closet
- 2 Full Bathrooms
- Walk-in Shower
Laundry
- Laundry Room
- Laundry on main level
Home Security
Accessible Home Design
- Grab Bars
- Halls are 36 inches wide or more
- Mobility Improvements
- Doors are 32 inches wide or more
- Level Entry For Accessibility
- Ramp on the main level
Eco-Friendly Details
- Energy-Efficient Windows
Schools
- Council Rock High School South
Utilities
- Forced Air Heating and Cooling System
- 200+ Amp Service
- Natural Gas Water Heater
- Cable TV Available
Listing and Financial Details
- Tax Lot 194-004-004
- Assessor Parcel Number 31-077-194-004-004
Community Details
Overview
- Senior Living
- $4,560 Capital Contribution Fee
- Association fees include common area maintenance, exterior building maintenance, lawn maintenance, snow removal, trash, insurance, all ground fee
- Senior Community | Residents must be 55 or older
- Legacy Oaks Subdivision
Pet Policy
- Pets allowed on a case-by-case basis
Security
- Storm Doors
Map
Home Values in the Area
Average Home Value in this Area
Tax History
| Year | Tax Paid | Tax Assessment Tax Assessment Total Assessment is a certain percentage of the fair market value that is determined by local assessors to be the total taxable value of land and additions on the property. | Land | Improvement |
|---|---|---|---|---|
| 2024 | $6,275 | $32,580 | $0 | $32,580 |
| 2023 | $5,914 | $32,580 | $0 | $32,580 |
| 2022 | $5,860 | $32,580 | $0 | $32,580 |
| 2021 | $5,675 | $32,580 | $0 | $32,580 |
| 2020 | $5,547 | $32,580 | $0 | $32,580 |
| 2019 | $5,310 | $32,580 | $0 | $32,580 |
| 2018 | $5,215 | $32,580 | $0 | $32,580 |
| 2017 | $5,014 | $32,580 | $0 | $32,580 |
| 2016 | $5,014 | $32,580 | $0 | $32,580 |
| 2015 | -- | $32,580 | $0 | $32,580 |
| 2014 | -- | $32,580 | $0 | $32,580 |
Property History
| Date | Event | Price | Change | Sq Ft Price |
|---|---|---|---|---|
| 05/22/2025 05/22/25 | For Sale | $600,000 | +71.4% | $342 / Sq Ft |
| 11/13/2015 11/13/15 | Sold | $350,000 | -2.5% | $199 / Sq Ft |
| 10/08/2015 10/08/15 | Pending | -- | -- | -- |
| 09/27/2015 09/27/15 | For Sale | $359,000 | -- | $205 / Sq Ft |
Purchase History
| Date | Type | Sale Price | Title Company |
|---|---|---|---|
| Deed | -- | None Listed On Document | |
| Interfamily Deed Transfer | -- | None Available | |
| Deed | -- | None Available | |
| Interfamily Deed Transfer | -- | None Available | |
| Deed | $350,000 | None Available | |
| Deed | $222,565 | -- |
Similar Homes in Richboro, PA
Source: Bright MLS
MLS Number: PABU2095616
APN: 31-077-194-004-004
- 61 Legacy Oaks Dr Unit 62
- 312 Bless Cir
- 11 Candace Ct
- 497 Golden Gate Dr
- 105 Edwards Dr
- 20 Titus Ct
- 118 Edwards Dr
- 44 Paisley Rd
- 78 Livery Dr
- 55 W Windrose Dr
- 79 W Norton Dr
- 125 Merry Dell Dr
- 158 Merry Dell Dr
- 371 N 2nd Street Pike
- 389 Hatboro Rd
- 91 Heather Rd
- 9 Dartmouth Ln
- 216 Cecelia Acres Dr
- 214 Cecelia Acres Dr
- 9 W Buttonwood Dr
