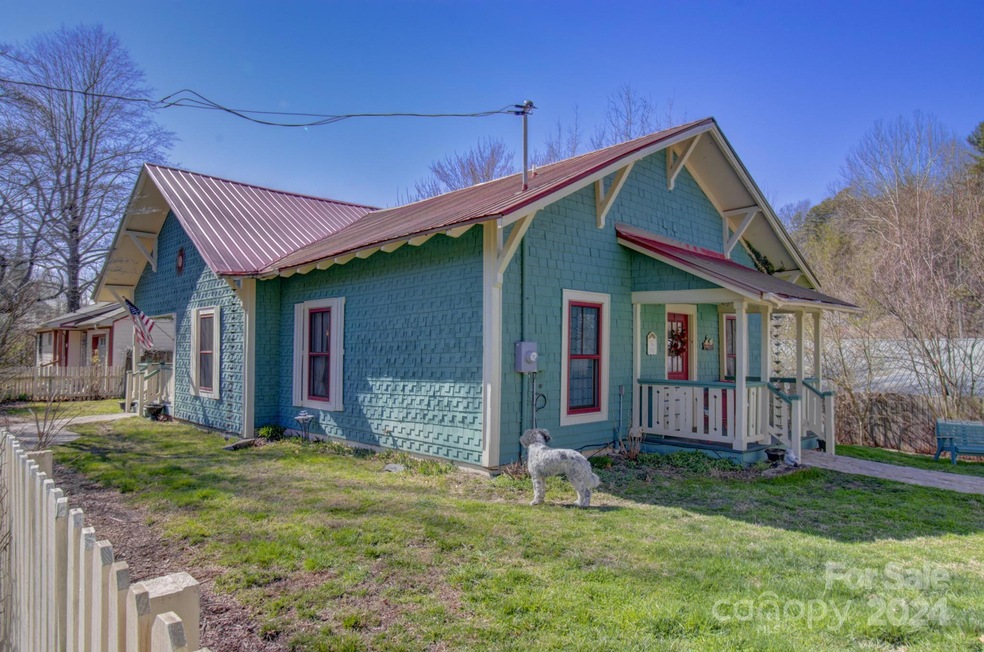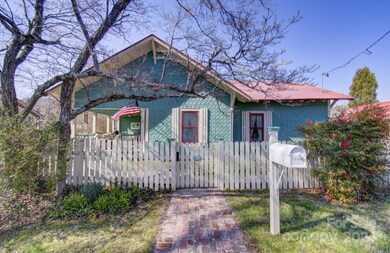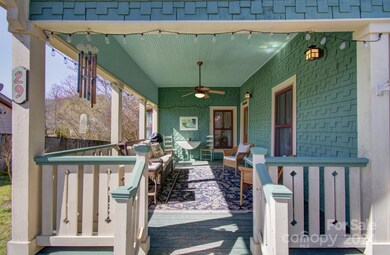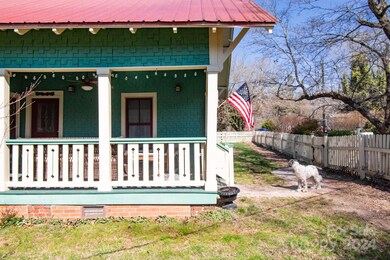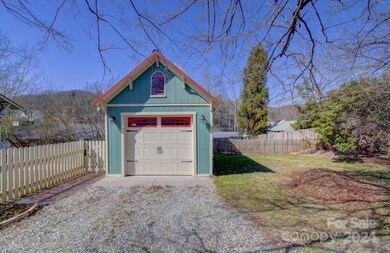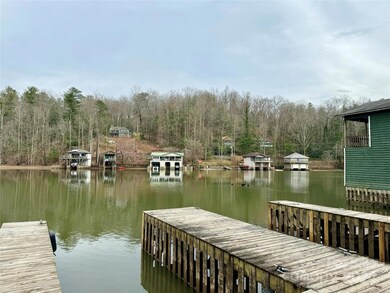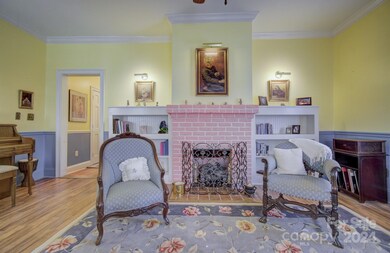
29 Lower Crest St Zirconia, NC 28790
Zirconia NeighborhoodHighlights
- Wooded Lot
- Covered patio or porch
- Laundry closet
- Wood Flooring
- 1 Car Detached Garage
- Kitchen Island
About This Home
As of May 2024RARE opportunity to own a charming 1910 Cottage with access to Lake Summit in Zirconia, NC! Named "Summit House" this home was originally the host home for the old mill owners and was METICULOUSLY restored, era specific, by a local architect in 2006. Summit House has been loved and enjoyed for many, many years and now is your opportunity to own a very special piece of history. Nestled just 1/4 mile from the Lake Summit boat ramp & across from Tuxedo Park, this meticulously restored 3-bed, 2-bath cottage offers historic charm and modern comfort. Enjoy a fully fenced yard and detached 1 car garage for your lake toys or car parking. Beautiful hardwood floors, vintage fixtures and the cozy fireplace will truly bring you back in time. You are sure to enjoy the sunlit dining area and charming front porch to enjoy the WNC outdoors, all while being close to Hendersonville, Asheville, and Greenville. Come experience timeless charm and lake access all in one; Schedule your showing today!
Last Agent to Sell the Property
Keller Williams Elite Realty Brokerage Email: david.j@kw.com License #303996

Home Details
Home Type
- Single Family
Est. Annual Taxes
- $1,421
Year Built
- Built in 1910
Lot Details
- Property is Fully Fenced
- Level Lot
- Wooded Lot
- Property is zoned R2R
Parking
- 1 Car Detached Garage
- Driveway
Home Design
- Metal Roof
- Wood Siding
Interior Spaces
- 1,209 Sq Ft Home
- 1-Story Property
- Propane Fireplace
- Living Room with Fireplace
- Crawl Space
- Pull Down Stairs to Attic
Kitchen
- Gas Oven
- Gas Range
- Microwave
- Dishwasher
- Kitchen Island
Flooring
- Wood
- Laminate
- Tile
Bedrooms and Bathrooms
- 3 Main Level Bedrooms
- 2 Full Bathrooms
Laundry
- Laundry closet
- Dryer
- Washer
Outdoor Features
- Covered patio or porch
Schools
- Upward Elementary School
- Flat Rock Middle School
- East Henderson High School
Utilities
- Central Air
- Heat Pump System
- Septic Tank
Community Details
- Green River Mills Subdivision
Listing and Financial Details
- Assessor Parcel Number 9575649866
Ownership History
Purchase Details
Home Financials for this Owner
Home Financials are based on the most recent Mortgage that was taken out on this home.Purchase Details
Purchase Details
Purchase Details
Purchase Details
Home Financials for this Owner
Home Financials are based on the most recent Mortgage that was taken out on this home.Map
Similar Homes in Zirconia, NC
Home Values in the Area
Average Home Value in this Area
Purchase History
| Date | Type | Sale Price | Title Company |
|---|---|---|---|
| Warranty Deed | $365,000 | None Listed On Document | |
| Warranty Deed | -- | -- | |
| Deed | $225,000 | -- | |
| Deed | $48,500 | -- | |
| Deed | $35,000 | -- |
Mortgage History
| Date | Status | Loan Amount | Loan Type |
|---|---|---|---|
| Open | $145,000 | New Conventional | |
| Previous Owner | $517,500 | Credit Line Revolving | |
| Previous Owner | $33,250 | Purchase Money Mortgage |
Property History
| Date | Event | Price | Change | Sq Ft Price |
|---|---|---|---|---|
| 05/28/2024 05/28/24 | Sold | $365,000 | 0.0% | $302 / Sq Ft |
| 03/15/2024 03/15/24 | For Sale | $365,000 | -- | $302 / Sq Ft |
Tax History
| Year | Tax Paid | Tax Assessment Tax Assessment Total Assessment is a certain percentage of the fair market value that is determined by local assessors to be the total taxable value of land and additions on the property. | Land | Improvement |
|---|---|---|---|---|
| 2024 | $1,421 | $267,600 | $27,300 | $240,300 |
| 2023 | $1,421 | $267,600 | $27,300 | $240,300 |
| 2022 | $1,202 | $181,900 | $13,900 | $168,000 |
| 2021 | $1,184 | $173,900 | $13,900 | $160,000 |
| 2020 | $1,132 | $173,900 | $0 | $0 |
| 2019 | $1,136 | $174,500 | $0 | $0 |
| 2018 | $1,089 | $168,900 | $0 | $0 |
| 2017 | $1,089 | $168,900 | $0 | $0 |
| 2016 | $1,089 | $168,900 | $0 | $0 |
| 2015 | -- | $168,900 | $0 | $0 |
| 2014 | -- | $162,000 | $0 | $0 |
Source: Canopy MLS (Canopy Realtor® Association)
MLS Number: 4118536
APN: 0600097
- 250 Mondamin Rd
- 1000 Mountain View Church Rd
- 842 Mountain View Church Rd
- 248 Camp Windy Wood Rd
- 835 Mountain View Church Rd
- 9999 Cripple Creek Trail
- 0 Mt Olivet Rd Unit CAR4226594
- 288 Hawks Point Dr
- 2129 Old Us 25 Hwy
- 00 Summit Landing Dr Unit 3
- 549 Freeman Creek Rd
- 0000 Camp Cove Rd
- 527 Falkirk Way
- 318 Freedom Trail Ct
- 305 Freedom Trail Ct Unit 46
- 0 Freedom Trail Ct Unit CAR4239936
- 9999 Falkirk Way
- 131 Falkirk Way
- 246 Pinnacle Mountain Rd
- 5481 Greenville Hwy
