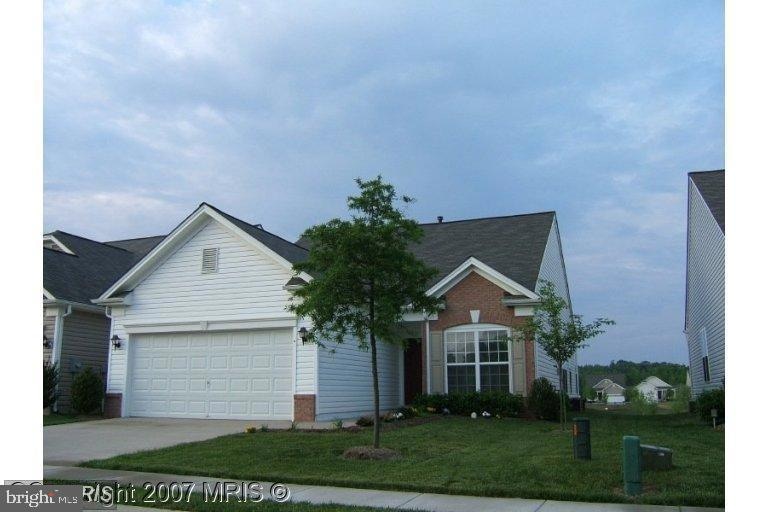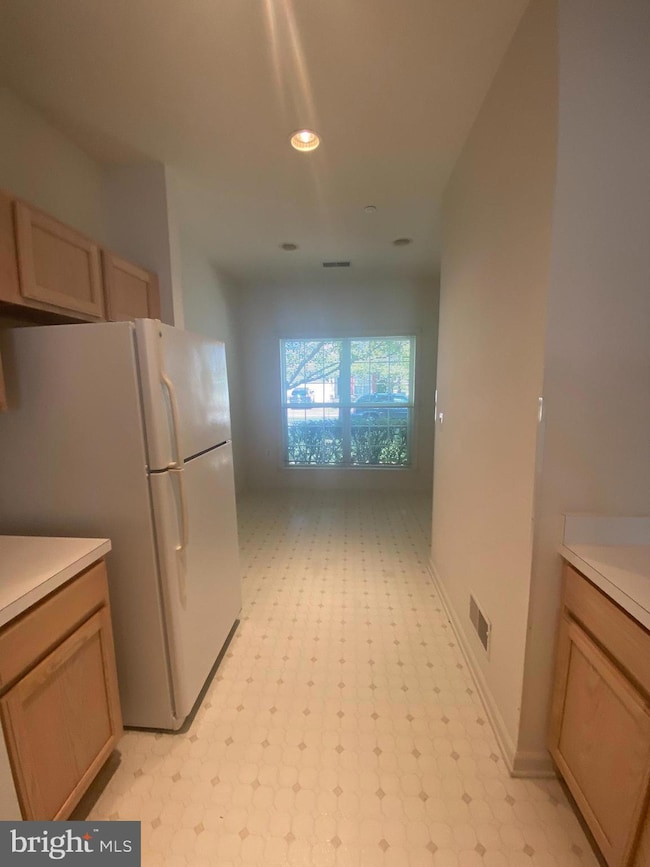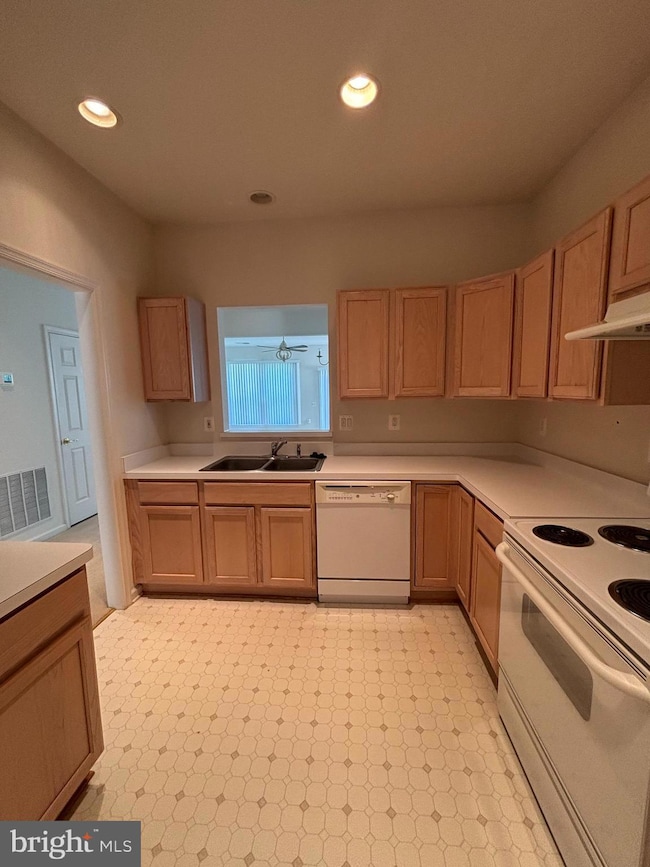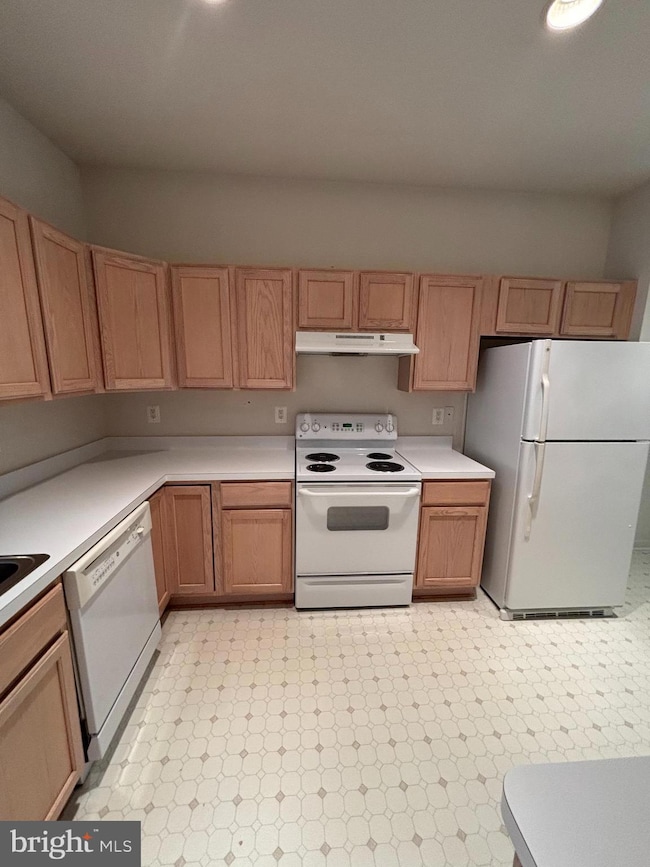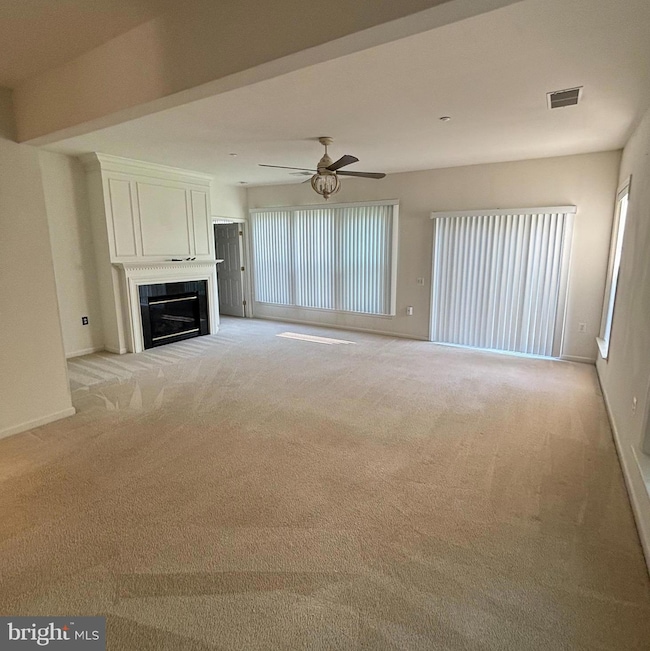29 Lucketts Ct Fredericksburg, VA 22406
England Run NeighborhoodHighlights
- Concierge
- Senior Living
- Scenic Views
- Fitness Center
- Gated Community
- Open Floorplan
About This Home
**Over 55 Community**Great location with beautifu, private view. Security Gate. Interior has large open layout with lots of natural light. Eat in Kitchen. Fireplace and two bedrooms and two bathrooms. Owner pays Membership to Community Center. Falls Run Active Adult Community. (1 occupany must be 55+) Wonderful amenities, including indoor and outdoor pools, tennis, bocce, fitness room, party rooms, billiards and walking path. Short distance to dining and shopping.
Home Details
Home Type
- Single Family
Est. Annual Taxes
- $2,800
Year Built
- Built in 2003
Lot Details
- 1,404 Sq Ft Lot
- Backs To Open Common Area
- Landscaped
- Premium Lot
- Property is in very good condition
- Property is zoned R2
Parking
- 2 Car Attached Garage
- 1 Driveway Space
- Garage Door Opener
Home Design
- Rambler Architecture
- Brick Exterior Construction
- Slab Foundation
- Vinyl Siding
Interior Spaces
- 1,404 Sq Ft Home
- Property has 1 Level
- Open Floorplan
- Ceiling height of 9 feet or more
- Fireplace With Glass Doors
- Fireplace Mantel
- Gas Fireplace
- Double Pane Windows
- Window Screens
- Entrance Foyer
- Combination Dining and Living Room
- Partially Carpeted
- Scenic Vista Views
Kitchen
- Country Kitchen
- Breakfast Room
- Self-Cleaning Oven
- Stove
- Ice Maker
- Dishwasher
- Disposal
Bedrooms and Bathrooms
- 2 Main Level Bedrooms
- En-Suite Primary Bedroom
- En-Suite Bathroom
- 2 Full Bathrooms
Laundry
- Laundry Room
- Dryer
- Washer
Home Security
- Security Gate
- Fire and Smoke Detector
- Fire Sprinkler System
- Flood Lights
Accessible Home Design
- Low Bathroom Mirrors
- Halls are 36 inches wide or more
- Low Closet Rods
- Doors swing in
- Doors with lever handles
- Doors are 32 inches wide or more
- Level Entry For Accessibility
Schools
- Hartwood Elementary School
- T. Benton Gayle Middle School
- Colonial Forge High School
Utilities
- Forced Air Heating and Cooling System
- Vented Exhaust Fan
- Underground Utilities
- Natural Gas Water Heater
- Multiple Phone Lines
- Cable TV Available
Listing and Financial Details
- Residential Lease
- Security Deposit $2,450
- Tenant pays for lawn/tree/shrub care, light bulbs/filters/fuses/alarm care, minor interior maintenance, all utilities, fireplace/flue cleaning
- The owner pays for real estate taxes, personal property taxes
- Rent includes snow removal, trash removal, community center, common area maintenance
- No Smoking Allowed
- 12-Month Lease Term
- Available 5/1/25
- $55 Application Fee
- Assessor Parcel Number 45N 3B 668
Community Details
Overview
- Senior Living
- Property has a Home Owners Association
- Association fees include snow removal, trash
- Senior Community | Residents must be 55 or older
- Falls Run Community Association
- Built by DEL WEBB
- Falls Run Subdivision, James Floorplan
- Falls Run Community
- Property Manager
Amenities
- Concierge
- Common Area
- Clubhouse
- Billiard Room
- Community Center
- Meeting Room
- Party Room
Recreation
- Tennis Courts
- Fitness Center
- Community Indoor Pool
- Jogging Path
Pet Policy
- Pets allowed on a case-by-case basis
- Pet Deposit $500
Security
- Gated Community
Map
Source: Bright MLS
MLS Number: VAST2038014
APN: 45N-3B-668
- 286 Bridgewater Cir
- 25 Ashland Cir
- 2 Carson Dr
- 16 Sugargrove Ct
- 11 Hanover Dr
- 21 Buchanan Ct
- 200 Smithfield Way
- 227 Smithfield Way
- 119 Smithfield Way
- 414 Bridgewater Cir
- 36 Chantilly Place
- 24 Dayton Cir
- 94 Aspen Hill Dr Unit 23-2
- 10 Dayton Cir
- 40 Highlander Dr Unit 44-4
- 23 Highlander Dr Unit 41-2
- 70 Legend Dr Unit 36-4
- 15 Hartford Way Unit 40-1
- 626 Truslow Rd
- 45 Legend Dr Unit 2-3
