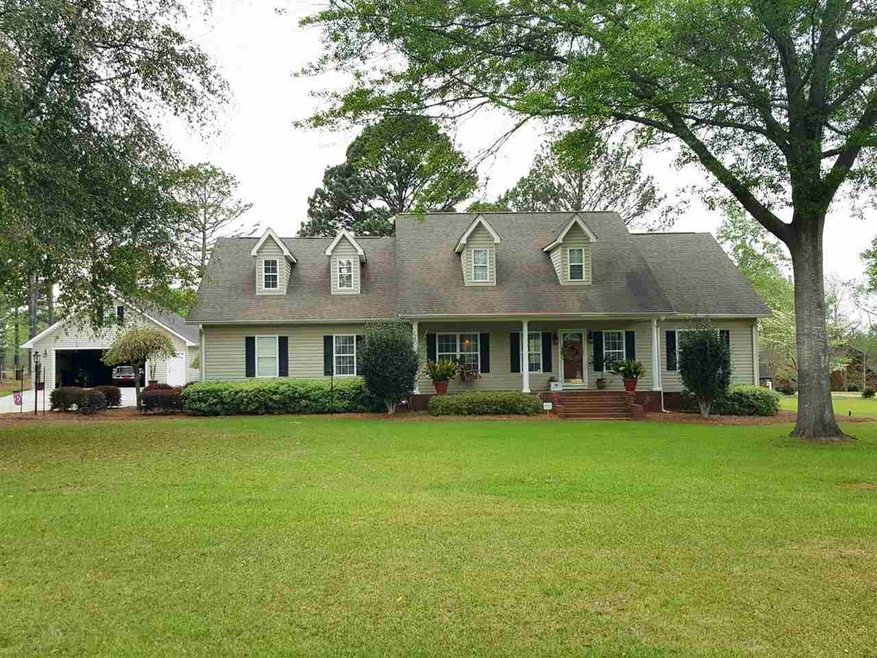
29 Magnolia Cove Hawkinsville, GA 31036
Estimated Value: $313,900 - $429,000
Highlights
- Wood Flooring
- Granite Countertops
- Formal Dining Room
- Main Floor Primary Bedroom
- Home Office
- Separate Outdoor Workshop
About This Home
As of October 2017Immaculately maintained 4 br, 3 bath home on nearly an acre corner lot. Home has hardwood floors, granite countertops, tile, and storage galore! Large master suite on the first floor along with 2 other bedrooms in a split floorplan. Upstairs has another large living space, office space, bedroom and it's own full bath with custom tile walk-in shower. The lot is manicured and irrigated with a large outdoor patio living space. Large additional 2 car detached shop/garage. Recent appraisal on hand! Must see!
Home Details
Home Type
- Single Family
Est. Annual Taxes
- $1,557
Year Built
- Built in 1998
Lot Details
- 0.92 Acre Lot
- Lot Dimensions are 200x200
- Fenced
- Sprinkler System
Home Design
- Vinyl Siding
Interior Spaces
- 3,222 Sq Ft Home
- 2-Story Property
- Ceiling Fan
- Double Pane Windows
- Formal Dining Room
- Home Office
- Crawl Space
- Storage In Attic
- Home Security System
Kitchen
- Breakfast Bar
- Electric Range
- Microwave
- Dishwasher
- Granite Countertops
Flooring
- Wood
- Carpet
- Tile
Bedrooms and Bathrooms
- 4 Bedrooms
- Primary Bedroom on Main
- Split Bedroom Floorplan
- 3 Full Bathrooms
- Garden Bath
Parking
- 4 Car Attached Garage
- Garage Door Opener
Outdoor Features
- Patio
- Separate Outdoor Workshop
- Outbuilding
- Porch
Utilities
- Multiple cooling system units
- Central Heating and Cooling System
- Underground Utilities
- Well
- Septic Tank
- High Speed Internet
- Cable TV Available
Listing and Financial Details
- Assessor Parcel Number H-4 2 32
Ownership History
Purchase Details
Home Financials for this Owner
Home Financials are based on the most recent Mortgage that was taken out on this home.Purchase Details
Purchase Details
Similar Homes in Hawkinsville, GA
Home Values in the Area
Average Home Value in this Area
Purchase History
| Date | Buyer | Sale Price | Title Company |
|---|---|---|---|
| Gibson Danica A | $252,500 | -- | |
| Conner Stacy M | -- | -- | |
| Conner Joel Barton | $4,500 | -- |
Mortgage History
| Date | Status | Borrower | Loan Amount |
|---|---|---|---|
| Open | Gibson Danica A | $257,928 |
Property History
| Date | Event | Price | Change | Sq Ft Price |
|---|---|---|---|---|
| 10/04/2017 10/04/17 | Sold | $252,500 | -1.9% | $78 / Sq Ft |
| 08/09/2017 08/09/17 | Pending | -- | -- | -- |
| 03/30/2017 03/30/17 | For Sale | $257,500 | -- | $80 / Sq Ft |
Tax History Compared to Growth
Tax History
| Year | Tax Paid | Tax Assessment Tax Assessment Total Assessment is a certain percentage of the fair market value that is determined by local assessors to be the total taxable value of land and additions on the property. | Land | Improvement |
|---|---|---|---|---|
| 2024 | $1,557 | $171,781 | $5,460 | $166,321 |
| 2023 | -- | $89,807 | $4,800 | $85,007 |
| 2022 | $2,570 | $89,807 | $4,800 | $85,007 |
| 2021 | $2,624 | $91,220 | $4,800 | $86,420 |
| 2020 | $25 | $91,220 | $4,800 | $86,420 |
| 2019 | $2,622 | $91,220 | $4,800 | $86,420 |
| 2018 | $2,624 | $91,220 | $4,800 | $86,420 |
| 2017 | $2,624 | $91,220 | $4,800 | $86,420 |
| 2016 | $2,566 | $91,220 | $4,800 | $86,420 |
| 2015 | -- | $91,220 | $4,800 | $86,420 |
| 2014 | -- | $91,220 | $4,800 | $86,420 |
| 2013 | -- | $91,220 | $4,800 | $86,420 |
Agents Affiliated with this Home
-
Jeff Hair

Seller's Agent in 2017
Jeff Hair
PURPOSE LAND GROUP
(478) 230-8594
27 Total Sales
-
Misty Wingate
M
Buyer's Agent in 2017
Misty Wingate
NORTHERN LIGHTS REAL ESTATE GROUP
(478) 333-6008
477 Total Sales
Map
Source: Central Georgia MLS
MLS Number: 171795
APN: H-4-2-32
- VACANT LOTS Columbus Hwy
- 564 Columbus Hwy
- 35 Arbor Dr
- 86 North St
- Vacant Lot 1st Ave
- 801 Castle Ct
- 0 Miramar Dr Unit LotWP001 23115942
- 0 Miramar Dr Unit 10493618
- 802 Castle Couirt
- 112 Forest Hill Cir Unit 154
- 0 Perry Hwy Unit 10474899
- 435 Unadilla Hwy
- 305 Broad St
- 0 Progress Ave Unit 252062
- 0 Industrial Blvd Unit 10367445
- 6.44 +/- acres Georgia 26
- 1301 Georgia 26
- 7 Highland Ave
- 24 Lee St
- 3 Joseph Rullo St
- 29 Magnolia Cove
- 23 Magnolia Cove
- 4 Frances Ave
- 26 Magnolia Cove Unit 23090
- 32 Magnolia Cove
- 56 Woodland Trail
- 0 Magnolia Cove Unit 8254871
- 0 Magnolia Cove
- 3 Frances Ave
- 22 Magnolia Cove
- 15 Magnolia Cove
- 16 Magnolia Cove
- 50 Woodland Trail Unit R
- 57 Woodland Trail
- 0 Azalea Dr Unit 8315000
- 0 Azalea Dr
- 60 Laurel Hill Dr
- 60 Laurel Hill Dr Unit 1
- 47 Woodland Trail
- 50 Laurel Hill Dr
