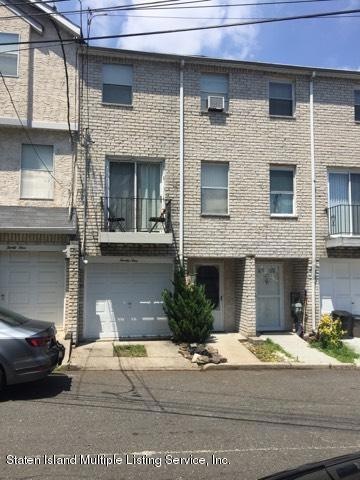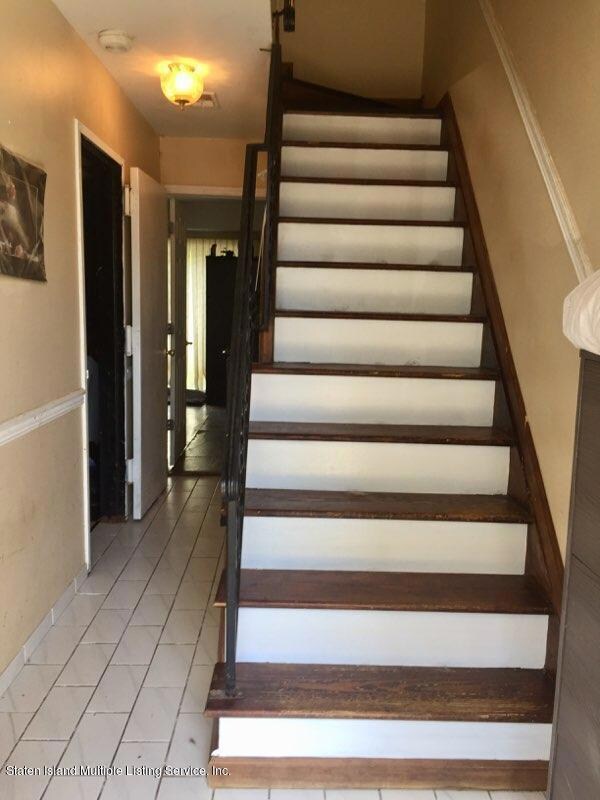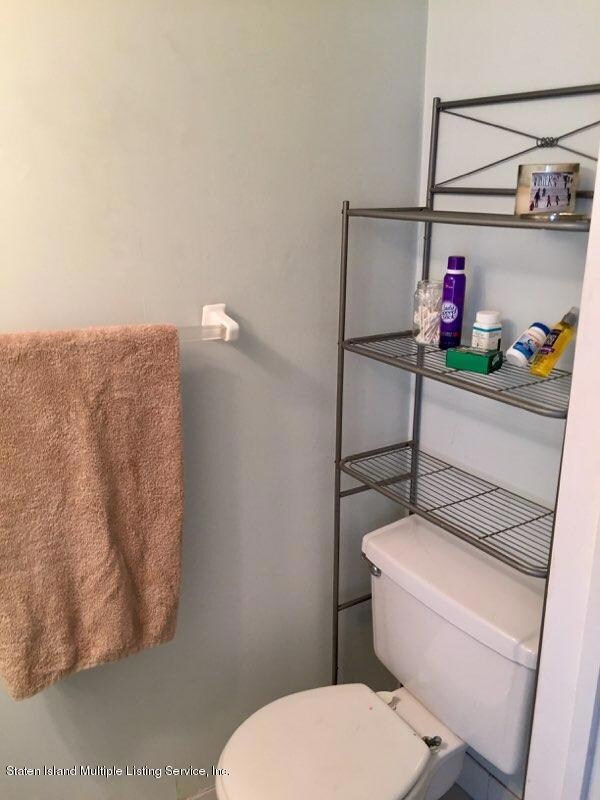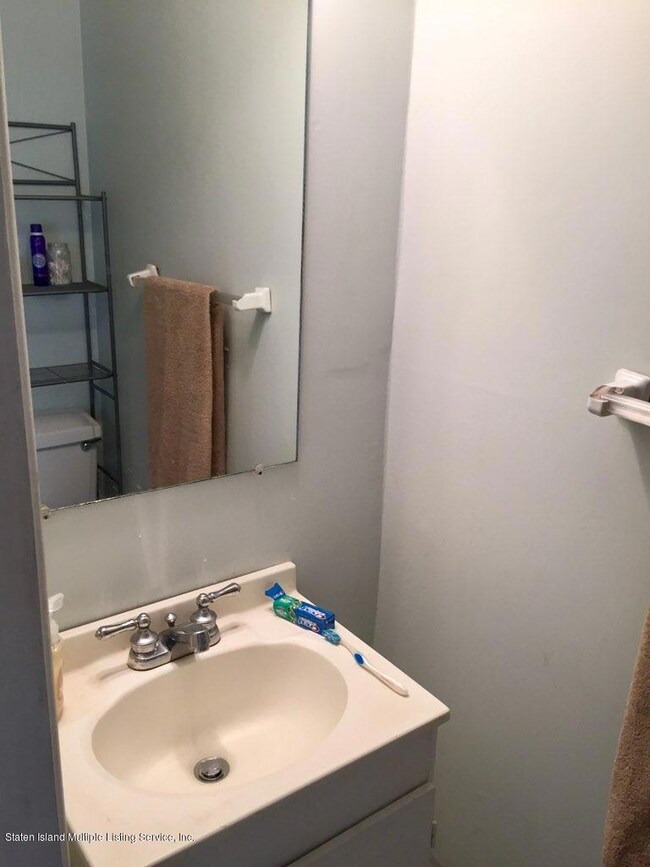
29 Maria Ln Staten Island, NY 10312
Eltingville NeighborhoodEstimated Value: $522,000 - $576,000
Highlights
- Balcony
- 1 Car Attached Garage
- Forced Air Heating System
- P.S. 42 The Eltingville School Rated A
- Eat-In Kitchen
- Open Floorplan
About This Home
As of May 2020Spacious 3 Level Townhouse in the heart of Eltingville town walk to train, buses, shopping and restaurants. Level 1 - garage, entry foyer, family room/home office/3rd bedroom, 1/2 bath, sliding doors to patio, laundry area Level 2 - Eat in kitchen, living room/dining room combo, 1/2 bath Level 3 - Master bedroom, 2nd bedroom, full bath, linen closet. Floors need some updating, owner is willing to negotiate price.
Last Agent to Sell the Property
Rosa Marciano
DiTommaso Real Estate Listed on: 10/10/2019
Home Details
Home Type
- Single Family
Est. Annual Taxes
- $3,843
Year Built
- Built in 1990
Lot Details
- 775 Sq Ft Lot
- Lot Dimensions are 15.5x50
- Back Yard
- Property is zoned R3 A
Parking
- 1 Car Attached Garage
- Off-Street Parking
Home Design
- Brick Exterior Construction
Interior Spaces
- 1,440 Sq Ft Home
- 3-Story Property
- Open Floorplan
- Eat-In Kitchen
Bedrooms and Bathrooms
- 2 Bedrooms
- Primary Bathroom is a Full Bathroom
Outdoor Features
- Balcony
Utilities
- Forced Air Heating System
- Heating System Uses Natural Gas
- 220 Volts
Listing and Financial Details
- Legal Lot and Block 0236 / 05507
- Assessor Parcel Number 05507-0236
Ownership History
Purchase Details
Home Financials for this Owner
Home Financials are based on the most recent Mortgage that was taken out on this home.Purchase Details
Purchase Details
Purchase Details
Home Financials for this Owner
Home Financials are based on the most recent Mortgage that was taken out on this home.Purchase Details
Home Financials for this Owner
Home Financials are based on the most recent Mortgage that was taken out on this home.Similar Homes in Staten Island, NY
Home Values in the Area
Average Home Value in this Area
Purchase History
| Date | Buyer | Sale Price | Title Company |
|---|---|---|---|
| Long Wen Wu | $375,000 | New York Setmnt & Abstract I | |
| Curry Sean | $5,000 | None Available | |
| Curry Sean | -- | None Available | |
| Curry Sean | $286,250 | None Available | |
| Sinclair Kenneth F | $330,000 | None Available |
Mortgage History
| Date | Status | Borrower | Loan Amount |
|---|---|---|---|
| Open | Long Wen Wu | $150,000 | |
| Previous Owner | Curry Sean | $17,600 | |
| Previous Owner | Curry Sean | $278,993 | |
| Previous Owner | Sinclair Kenneth F | $210,469 | |
| Previous Owner | Sinclair Kenneth F | $220,000 |
Property History
| Date | Event | Price | Change | Sq Ft Price |
|---|---|---|---|---|
| 05/01/2020 05/01/20 | Sold | $375,000 | 0.0% | $260 / Sq Ft |
| 04/01/2020 04/01/20 | Pending | -- | -- | -- |
| 10/10/2019 10/10/19 | For Sale | $375,000 | -- | $260 / Sq Ft |
Tax History Compared to Growth
Tax History
| Year | Tax Paid | Tax Assessment Tax Assessment Total Assessment is a certain percentage of the fair market value that is determined by local assessors to be the total taxable value of land and additions on the property. | Land | Improvement |
|---|---|---|---|---|
| 2024 | $5,102 | $28,440 | $3,805 | $24,635 |
| 2023 | $4,870 | $23,977 | $3,453 | $20,524 |
| 2022 | $4,516 | $28,200 | $4,260 | $23,940 |
| 2021 | $4,491 | $23,640 | $4,260 | $19,380 |
| 2020 | $4,517 | $24,600 | $4,260 | $20,340 |
| 2019 | $4,428 | $24,420 | $4,260 | $20,160 |
| 2018 | $4,073 | $19,981 | $3,974 | $16,007 |
| 2017 | $3,843 | $18,850 | $4,080 | $14,770 |
| 2016 | $3,555 | $17,784 | $3,703 | $14,081 |
| 2015 | $3,385 | $17,784 | $3,310 | $14,474 |
| 2014 | $3,385 | $17,640 | $3,540 | $14,100 |
Agents Affiliated with this Home
-
R
Seller's Agent in 2020
Rosa Marciano
DiTommaso Real Estate
-
Pollyanna Wong
P
Buyer's Agent in 2020
Pollyanna Wong
Amerihomes Realty of NY, Inc.
7 Total Sales
Map
Source: Staten Island Multiple Listing Service
MLS Number: 1130449
APN: 05507-0236
- 145 Eltingville Blvd
- 316 Wilson Ave
- 455 Cortelyou Ave
- 96 Ridgewood Ave
- 179 Eltingville Blvd
- 39 Eltingville Blvd
- 15 Petrus Ave
- 582 Armstrong Ave
- 105 Bartlett Ave
- 75 Chesebrough St
- 156 Wilson Ave
- 50 Chesebrough St
- 411 Ridgecrest Ave
- 42 Sylvia St
- 73 Serrell Ave
- 10 Lyndale Ln
- 475 Armstrong Ave Unit G3
- 475 Armstrong Ave Unit 1f
- 475 Armstrong Ave
- 475 Armstrong Ave Unit F2






