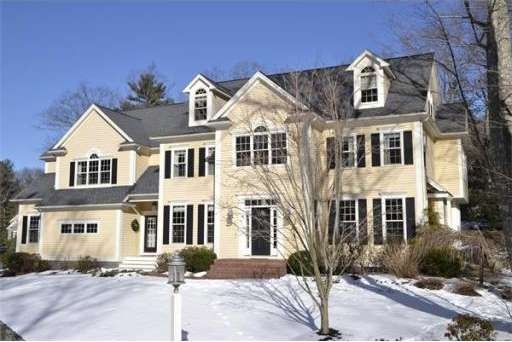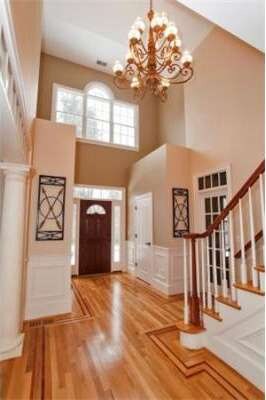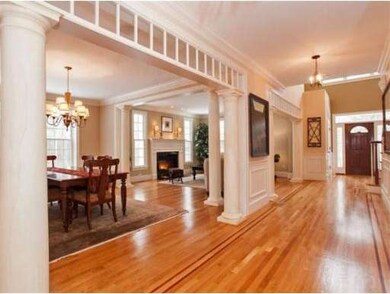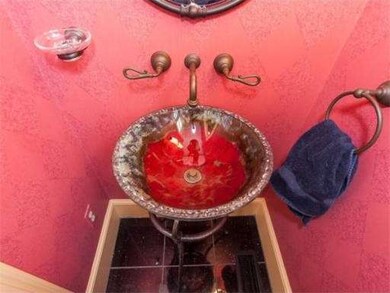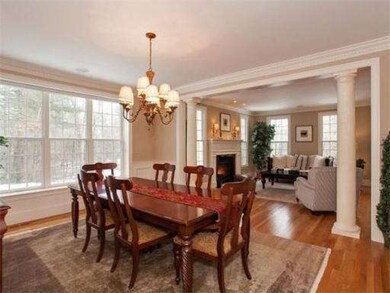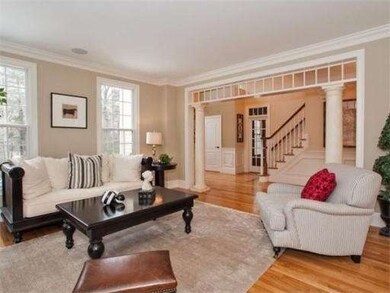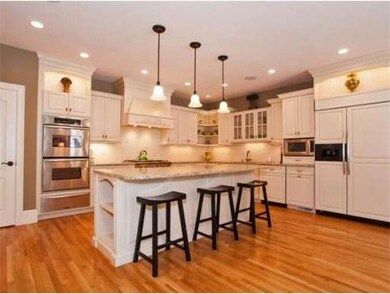
29 Minuteman Rd Medfield, MA 02052
About This Home
As of September 2020Exquisite custom Scott Colwell home in desirable Wood Cliff Estates, abutting conservation land, featuring many new gorgeous upgrades and custom details. Bright and large gourmet kitchen with granite counter tops, custom cabinets, professional stainless appliances, pantry & morning room. Kitchen opens to desirable great room, private screened in porch & deck. Master retreat w/ built-ins, walk-in dressing room & gorgeous spa-like bath. Spacious bedrooms with ample closets. Gracious formal living room & dining room with stately columns. Stunning library with custom woodwork. Beautiful great room with wet bar, stone fireplace & built-ins. Newly refinished hardwood flooring with inlay. Triple crown moldings & glass transoms throughout. Custom sound system. Front & back staircases. Fabulous movie theater, workout room & bath in basement, PLUS desirable finished 3rd floor bonus room with bathroom. Desirable mudroom. New decorative stone foundation. Private backyard abuts conservation land.
Last Agent to Sell the Property
Berkshire Hathaway HomeServices Commonwealth Real Estate Listed on: 01/22/2014

Home Details
Home Type
Single Family
Est. Annual Taxes
$25,758
Year Built
2004
Lot Details
0
Listing Details
- Lot Description: Wooded, Paved Drive, Shared Drive
- Special Features: None
- Property Sub Type: Detached
- Year Built: 2004
Interior Features
- Has Basement: Yes
- Fireplaces: 2
- Primary Bathroom: Yes
- Number of Rooms: 13
- Amenities: Walk/Jog Trails, Laundromat, Conservation Area, House of Worship, Private School, Public School
- Electric: 220 Volts, 200 Amps
- Energy: Insulated Windows, Insulated Doors, Prog. Thermostat
- Flooring: Tile, Wall to Wall Carpet, Hardwood
- Insulation: Full
- Interior Amenities: Central Vacuum, Security System, Cable Available, Walk-up Attic
- Basement: Full, Finished, Interior Access, Garage Access, Radon Remediation System
- Bedroom 2: Second Floor, 15X13
- Bedroom 3: Second Floor, 15X18
- Bedroom 4: Second Floor, 13X15
- Bathroom #1: Second Floor, 11X18
- Bathroom #2: Second Floor, 6X9
- Bathroom #3: Second Floor, 9X7
- Kitchen: First Floor, 15X25
- Laundry Room: Second Floor, 9X7
- Living Room: First Floor, 15X15
- Master Bedroom: Second Floor, 25X20
- Master Bedroom Description: Bathroom - Full, Ceiling Fan(s), Closet - Linen, Closet - Walk-in, Closet/Cabinets - Custom Built, Flooring - Wall to Wall Carpet, Window(s) - Picture, Double Vanity, Dressing Room
- Dining Room: First Floor, 15X13
- Family Room: First Floor, 22X18
Exterior Features
- Construction: Frame
- Exterior: Clapboard, Wood, Stone
- Exterior Features: Porch - Enclosed, Deck, Gutters, Professional Landscaping, Sprinkler System, Screens, Invisible Fence, Stone Wall
- Foundation: Poured Concrete
Garage/Parking
- Garage Parking: Attached, Garage Door Opener
- Garage Spaces: 3
- Parking: Off-Street, Paved Driveway
- Parking Spaces: 6
Utilities
- Hot Water: Natural Gas
- Utility Connections: for Gas Range, for Electric Oven, for Electric Dryer, Icemaker Connection
Condo/Co-op/Association
- HOA: Yes
Ownership History
Purchase Details
Home Financials for this Owner
Home Financials are based on the most recent Mortgage that was taken out on this home.Purchase Details
Home Financials for this Owner
Home Financials are based on the most recent Mortgage that was taken out on this home.Purchase Details
Home Financials for this Owner
Home Financials are based on the most recent Mortgage that was taken out on this home.Purchase Details
Home Financials for this Owner
Home Financials are based on the most recent Mortgage that was taken out on this home.Similar Homes in the area
Home Values in the Area
Average Home Value in this Area
Purchase History
| Date | Type | Sale Price | Title Company |
|---|---|---|---|
| Not Resolvable | $1,343,250 | None Available | |
| Not Resolvable | $1,750,000 | -- | |
| Deed | $1,413,475 | -- | |
| Deed | $1,513,000 | -- | |
| Deed | $300,000 | -- | |
| Deed | $1,413,475 | -- | |
| Deed | $300,000 | -- |
Mortgage History
| Date | Status | Loan Amount | Loan Type |
|---|---|---|---|
| Open | $450,000 | New Conventional | |
| Closed | $450,000 | New Conventional | |
| Previous Owner | $1,787,500 | Purchase Money Mortgage | |
| Previous Owner | $1,060,000 | Purchase Money Mortgage | |
| Previous Owner | $200,000 | No Value Available | |
| Previous Owner | $1,050,000 | Purchase Money Mortgage | |
| Previous Owner | $0 | Purchase Money Mortgage |
Property History
| Date | Event | Price | Change | Sq Ft Price |
|---|---|---|---|---|
| 09/22/2020 09/22/20 | Sold | $1,350,000 | -10.0% | $228 / Sq Ft |
| 08/21/2020 08/21/20 | Pending | -- | -- | -- |
| 08/21/2020 08/21/20 | Price Changed | $1,499,900 | -2.0% | $253 / Sq Ft |
| 08/08/2020 08/08/20 | Price Changed | $1,529,900 | -1.9% | $258 / Sq Ft |
| 07/26/2020 07/26/20 | Price Changed | $1,559,900 | -2.4% | $263 / Sq Ft |
| 07/14/2020 07/14/20 | Price Changed | $1,599,000 | -1.9% | $270 / Sq Ft |
| 07/01/2020 07/01/20 | For Sale | $1,629,900 | 0.0% | $275 / Sq Ft |
| 07/01/2019 07/01/19 | Rented | $5,000 | 0.0% | -- |
| 05/18/2019 05/18/19 | Under Contract | -- | -- | -- |
| 04/09/2019 04/09/19 | Price Changed | $5,000 | -33.3% | $1 / Sq Ft |
| 02/04/2019 02/04/19 | For Rent | $7,500 | 0.0% | -- |
| 04/30/2014 04/30/14 | Sold | $1,750,000 | 0.0% | $302 / Sq Ft |
| 04/22/2014 04/22/14 | Pending | -- | -- | -- |
| 04/11/2014 04/11/14 | Off Market | $1,750,000 | -- | -- |
| 01/22/2014 01/22/14 | For Sale | $1,799,900 | -- | $310 / Sq Ft |
Tax History Compared to Growth
Tax History
| Year | Tax Paid | Tax Assessment Tax Assessment Total Assessment is a certain percentage of the fair market value that is determined by local assessors to be the total taxable value of land and additions on the property. | Land | Improvement |
|---|---|---|---|---|
| 2025 | $25,758 | $1,866,500 | $537,500 | $1,329,000 |
| 2024 | $24,898 | $1,700,700 | $465,100 | $1,235,600 |
| 2023 | $24,339 | $1,577,400 | $448,100 | $1,129,300 |
| 2022 | $23,689 | $1,359,900 | $431,100 | $928,800 |
| 2021 | $26,484 | $1,491,200 | $496,100 | $995,100 |
| 2020 | $28,931 | $1,622,600 | $496,100 | $1,126,500 |
| 2019 | $28,890 | $1,616,700 | $490,100 | $1,126,600 |
| 2018 | $27,003 | $1,585,600 | $486,100 | $1,099,500 |
| 2017 | $27,625 | $1,635,600 | $536,100 | $1,099,500 |
| 2016 | $27,731 | $1,655,600 | $556,100 | $1,099,500 |
| 2015 | $22,968 | $1,431,900 | $511,400 | $920,500 |
| 2014 | $21,309 | $1,321,900 | $401,400 | $920,500 |
Agents Affiliated with this Home
-
Kandi Pitrus

Seller's Agent in 2020
Kandi Pitrus
Berkshire Hathaway HomeServices Commonwealth Real Estate
(508) 277-0190
130 in this area
175 Total Sales
-
Kathy Chisholm

Buyer's Agent in 2020
Kathy Chisholm
Realty Executives
(508) 479-0180
3 in this area
138 Total Sales
-
The Atwood Scannell Team
T
Buyer's Agent in 2019
The Atwood Scannell Team
Dover Country Properties Inc.
5 in this area
56 Total Sales
-
Jay Hughes

Buyer's Agent in 2014
Jay Hughes
Dover Country Properties Inc.
(508) 269-3322
1 in this area
46 Total Sales
Map
Source: MLS Property Information Network (MLS PIN)
MLS Number: 71625149
APN: MEDF-000067-000000-000016
- 2 Minuteman Rd
- 13 Tamarack Rd
- 5 + 3 Shining Valley Cir
- 3 Shining Valley Cir
- 5 Shining Valley Cir
- 339 North St
- 148 Pine St
- 8 Hamlins Crossing
- 144 Pine St
- 355 Main St Unit 1
- 357 Main St Unit 3
- 32 Draper Rd
- 14 Pound St
- 9 Schaffner Ln
- 6 Tisdale Dr Unit 6
- 11 Schaffner Ln
- 1 Snows Hill Ln
- 21 Schaffner Ln
- 19 Eastmount Rd
- 12 Donnelly Dr
