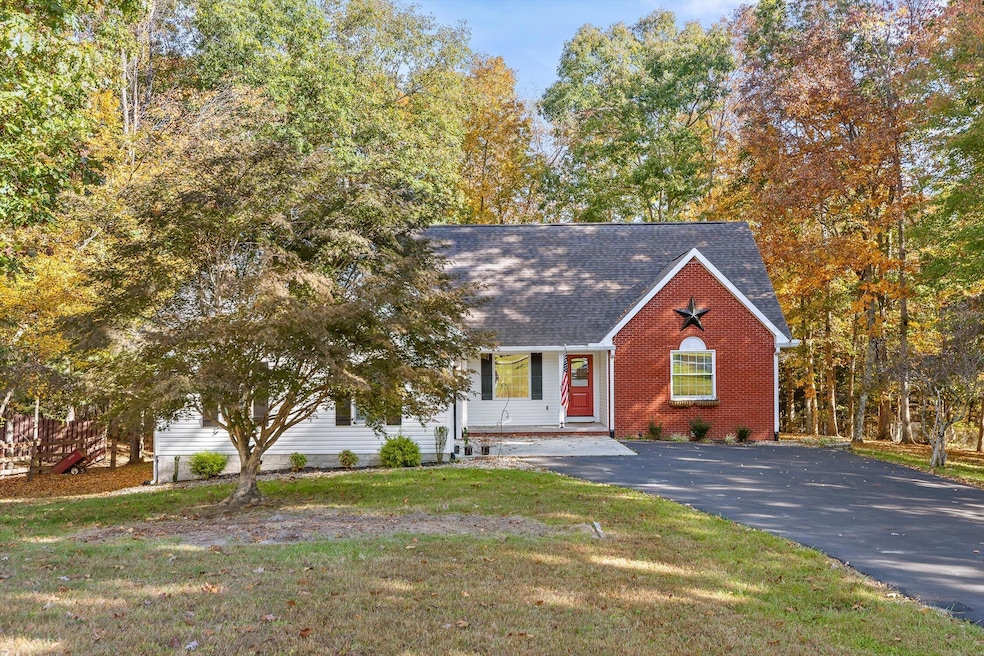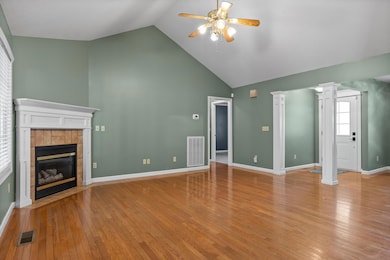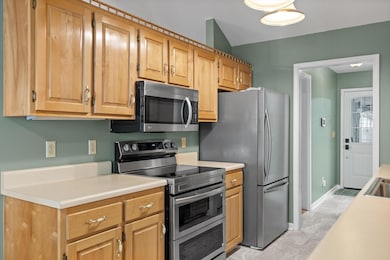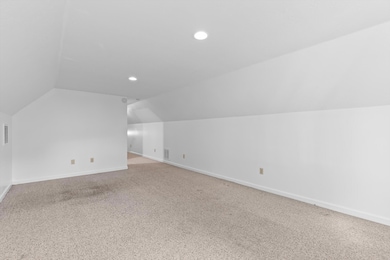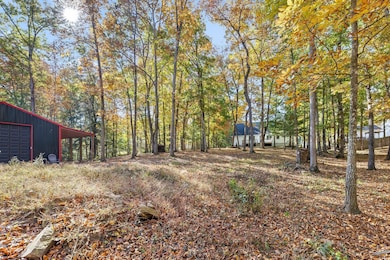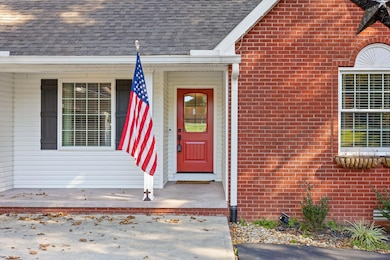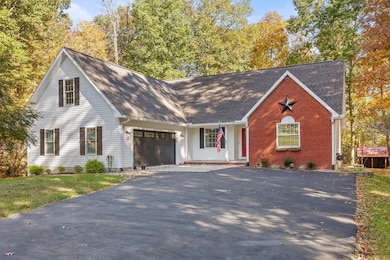29 Mockingbird Dr Crossville, TN 38555
Estimated payment $3,040/month
Highlights
- Vaulted Ceiling
- No HOA
- Rear Porch
- Wood Flooring
- Breakfast Room
- 2 Car Attached Garage
About This Home
Beautiful home on 2.53 acres with creek access in Crossville, TN! This spacious 4-bedroom, 3-bathroom home sits on 2.53 picturesque acres and offers the perfect blend of comfort, privacy, and functionality. Enjoy the outdoors with a peaceful creek located at the back of the property, open yard space, and plenty of room to garden, play, or relax.
Inside, youll find a welcoming floor plan with large living areas and thoughtful updates throughout. Recent improvements include energy-efficient windows and doors (2022) and a new roof (2020) for added peace of mind. The property also features an extra detached garage or workshop, perfect for storage, hobbies, or projects.
With its serene setting, modern updates, and versatile space, this home offers the best of both comfort and convenience, a true Tennessee gem!
Listing Agent
Berkshire Hathaway HomeServices J Douglas Properties License #291147 Listed on: 10/20/2025

Home Details
Home Type
- Single Family
Est. Annual Taxes
- $1,058
Year Built
- Built in 1997 | Remodeled
Lot Details
- 2.53 Acre Lot
- Level Lot
Parking
- 2 Car Attached Garage
- Driveway
Home Design
- Brick Exterior Construction
- Block Foundation
- Shingle Roof
- Vinyl Siding
Interior Spaces
- 2,130 Sq Ft Home
- 1-Story Property
- Crown Molding
- Vaulted Ceiling
- Gas Log Fireplace
- Insulated Windows
- Living Room
- Breakfast Room
- Dining Room
- Walk-In Attic
- Security System Owned
Kitchen
- Electric Range
- Microwave
- Dishwasher
Flooring
- Wood
- Carpet
- Luxury Vinyl Tile
Bedrooms and Bathrooms
- 4 Bedrooms
- Walk-In Closet
- 3 Full Bathrooms
Laundry
- Laundry Room
- Laundry on main level
- Sink Near Laundry
Outdoor Features
- Rear Porch
Schools
- Glenn Martin Elementary And Middle School
- Cumberland County High School
Utilities
- Central Heating and Cooling System
- Gas Available
- Cable TV Available
Community Details
- No Home Owners Association
Listing and Financial Details
- Assessor Parcel Number 099l C 001.00
Map
Home Values in the Area
Average Home Value in this Area
Tax History
| Year | Tax Paid | Tax Assessment Tax Assessment Total Assessment is a certain percentage of the fair market value that is determined by local assessors to be the total taxable value of land and additions on the property. | Land | Improvement |
|---|---|---|---|---|
| 2024 | -- | $60,775 | $9,500 | $51,275 |
| 2023 | $0 | $60,775 | $0 | $0 |
| 2022 | $1,058 | $60,775 | $9,500 | $51,275 |
| 2021 | $1,022 | $44,175 | $9,500 | $34,675 |
| 2020 | $691 | $44,175 | $9,500 | $34,675 |
| 2019 | $952 | $44,175 | $9,500 | $34,675 |
| 2018 | $952 | $44,175 | $9,500 | $34,675 |
| 2017 | $952 | $44,175 | $9,500 | $34,675 |
| 2016 | $901 | $41,750 | $9,500 | $32,250 |
| 2015 | $888 | $41,750 | $9,500 | $32,250 |
| 2014 | $846 | $41,745 | $0 | $0 |
Property History
| Date | Event | Price | List to Sale | Price per Sq Ft | Prior Sale |
|---|---|---|---|---|---|
| 11/14/2025 11/14/25 | Price Changed | $560,000 | 0.0% | $263 / Sq Ft | |
| 11/14/2025 11/14/25 | For Sale | $560,000 | +1.8% | $300 / Sq Ft | |
| 10/20/2025 10/20/25 | For Sale | $550,000 | -0.9% | $258 / Sq Ft | |
| 11/22/2024 11/22/24 | Sold | $555,000 | -4.3% | $244 / Sq Ft | View Prior Sale |
| 11/09/2024 11/09/24 | Pending | -- | -- | -- | |
| 08/13/2024 08/13/24 | Price Changed | $580,000 | -3.3% | $255 / Sq Ft | |
| 06/11/2024 06/11/24 | For Sale | $600,000 | -- | $264 / Sq Ft |
Purchase History
| Date | Type | Sale Price | Title Company |
|---|---|---|---|
| Warranty Deed | $555,000 | Conveyance Title And Escrow In | |
| Warranty Deed | $220,000 | None Available | |
| Deed | $162,500 | -- | |
| Deed | $157,500 | -- | |
| Deed | $22,000 | -- | |
| Warranty Deed | $10,500 | -- |
Mortgage History
| Date | Status | Loan Amount | Loan Type |
|---|---|---|---|
| Open | $365,000 | New Conventional |
Source: Greater Chattanooga REALTORS®
MLS Number: 1522626
APN: 099L-C-001.00
- 175 Sky View Meadow Dr
- 157 Sky View Meadow Dr
- 168 Sky View Meadow Dr
- 141 Sky View Meadow Dr
- 158 Sky View Meadow Dr
- 127 Sky View Meadow Dr
- 28 Jacobs Crossing Dr
- 317 Storie Ave
- 95 N Hills Dr
- 40 Heather Ridge Cir
- 360 Oak Hill Dr
- 8005 Cherokee Trail
- 178 Fairview Rd
- 202 Lakeview Dr
- 134 Glenwood Dr
- 6 Lakeshore Ct Unit 97
- 43 Wilshire Heights Dr
- 122 Lee Cir
- 135 Stonewood Dr
- 8272 Vandever Rd
