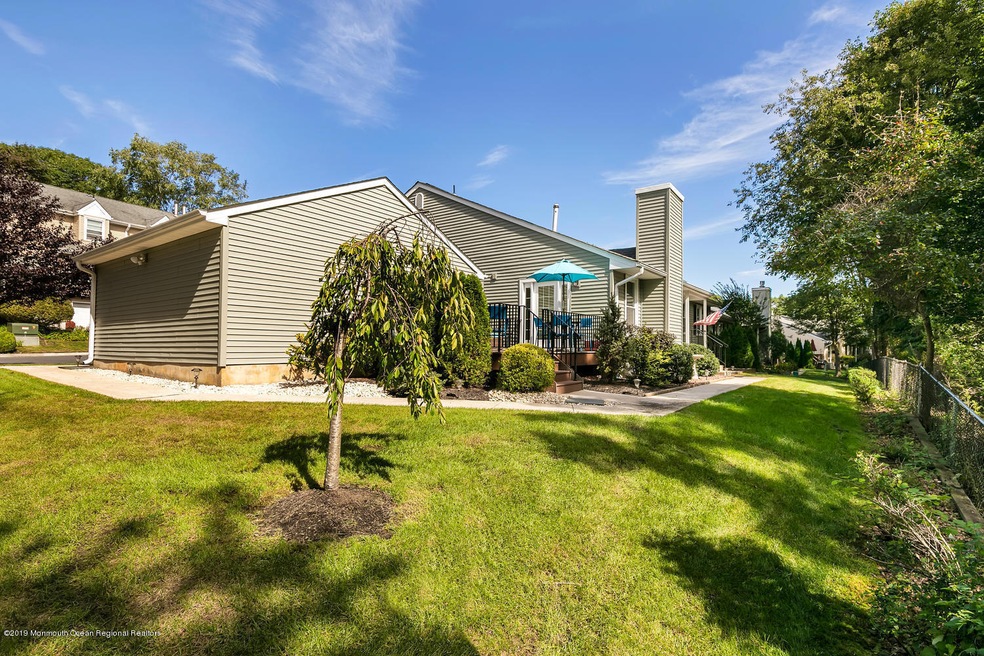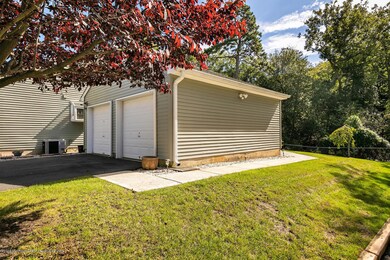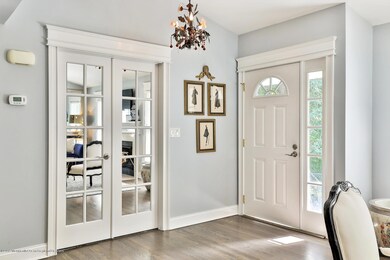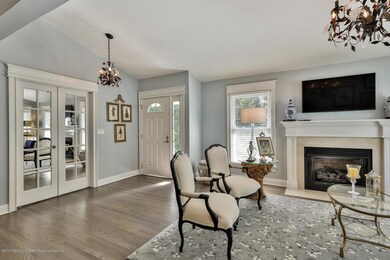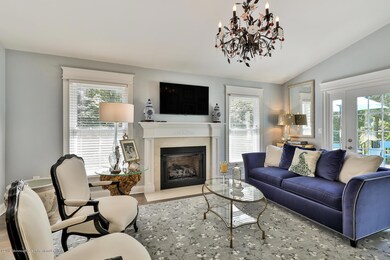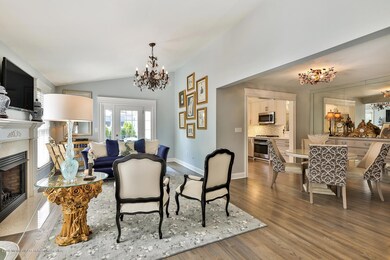
29 Mulberry Ct Unit C Brielle, NJ 08730
Highlights
- Outdoor Pool
- Clubhouse
- Marble Flooring
- Brielle Elementary School Rated A
- Deck
- Attic
About This Home
As of May 2019Simply the best! Fabulous End Unit in lovely Barclay Woods with scenic park-like setting. Kitchen has custom designed Wood Mode cabinetry by Penterman Kitchens, GE Profile SS appliances, HW floors, LR has gas F/P w/marble surround and custom wood mantle. Master tastefully done w/new carpet, molding , French door to walk in closet w/built-ins. New Master bath has Wood Mode cabinetry, marble tile floors and frameless shower door. Basement is freshly painted and has laundry area and 1/2 bath. The outside space is a peaceful place to entertain and relax! Extra large deck and wood patio make this the perfect home for your buyer who appreciates quality!!!
Last Agent to Sell the Property
Kerri Schanen
Diane Turton, Realtors-Spring Lake Listed on: 02/28/2019
Property Details
Home Type
- Condominium
Est. Annual Taxes
- $5,397
Year Built
- Built in 1980
Lot Details
- End Unit
HOA Fees
- $345 Monthly HOA Fees
Parking
- 1 Car Detached Garage
- Visitor Parking
- Off-Street Parking
Home Design
- Shingle Roof
- Vinyl Siding
Interior Spaces
- 1-Story Property
- Crown Molding
- Light Fixtures
- Gas Fireplace
- French Doors
- Living Room
- Dining Room
- Basement Fills Entire Space Under The House
- Attic
Kitchen
- Microwave
- Granite Countertops
Flooring
- Wood
- Wall to Wall Carpet
- Marble
- Ceramic Tile
Bedrooms and Bathrooms
- 2 Bedrooms
- Primary Bathroom includes a Walk-In Shower
Laundry
- Dryer
- Washer
Outdoor Features
- Outdoor Pool
- Deck
Schools
- Brielle Elementary And Middle School
Utilities
- Forced Air Heating and Cooling System
- Heating System Uses Natural Gas
- Electric Water Heater
Listing and Financial Details
- Assessor Parcel Number 09-00062-01-00029-03
Community Details
Overview
- Association fees include common area, exterior maint, pool, snow removal
- Barclay Wds Subdivision, Willow Floorplan
- On-Site Maintenance
Amenities
- Common Area
- Clubhouse
Recreation
- Tennis Courts
- Community Pool
- Snow Removal
Ownership History
Purchase Details
Home Financials for this Owner
Home Financials are based on the most recent Mortgage that was taken out on this home.Purchase Details
Home Financials for this Owner
Home Financials are based on the most recent Mortgage that was taken out on this home.Purchase Details
Purchase Details
Home Financials for this Owner
Home Financials are based on the most recent Mortgage that was taken out on this home.Purchase Details
Home Financials for this Owner
Home Financials are based on the most recent Mortgage that was taken out on this home.Similar Home in Brielle, NJ
Home Values in the Area
Average Home Value in this Area
Purchase History
| Date | Type | Sale Price | Title Company |
|---|---|---|---|
| Deed | $420,000 | Surety Ttl Agcy Coastal Regi | |
| Deed | $336,000 | None Available | |
| Interfamily Deed Transfer | -- | Multiple | |
| Deed | $310,000 | Multiple | |
| Quit Claim Deed | -- | None Available |
Mortgage History
| Date | Status | Loan Amount | Loan Type |
|---|---|---|---|
| Previous Owner | $304,378 | New Conventional | |
| Previous Owner | $313,050 | New Conventional | |
| Previous Owner | $313,500 | New Conventional | |
| Previous Owner | $200,000 | Purchase Money Mortgage | |
| Previous Owner | $228,000 | Unknown |
Property History
| Date | Event | Price | Change | Sq Ft Price |
|---|---|---|---|---|
| 05/29/2019 05/29/19 | Sold | $420,000 | +25.0% | -- |
| 05/21/2014 05/21/14 | Sold | $336,000 | -- | -- |
Tax History Compared to Growth
Tax History
| Year | Tax Paid | Tax Assessment Tax Assessment Total Assessment is a certain percentage of the fair market value that is determined by local assessors to be the total taxable value of land and additions on the property. | Land | Improvement |
|---|---|---|---|---|
| 2024 | $7,188 | $592,300 | $301,000 | $291,300 |
| 2023 | $7,188 | $559,400 | $275,000 | $284,400 |
| 2022 | $6,799 | $498,800 | $225,000 | $273,800 |
| 2021 | $6,799 | $443,500 | $200,000 | $243,500 |
| 2020 | $6,761 | $413,000 | $175,000 | $238,000 |
| 2019 | $5,455 | $338,200 | $170,000 | $168,200 |
| 2018 | $5,397 | $330,300 | $170,000 | $160,300 |
| 2017 | $5,050 | $305,300 | $160,000 | $145,300 |
| 2016 | $4,766 | $288,700 | $92,700 | $196,000 |
| 2015 | $4,435 | $266,700 | $85,500 | $181,200 |
| 2014 | $4,194 | $269,200 | $154,500 | $114,700 |
Agents Affiliated with this Home
-
K
Seller's Agent in 2019
Kerri Schanen
Diane Turton, Realtors-Spring Lake
-
Kristin Wolf
K
Buyer's Agent in 2019
Kristin Wolf
Keller Williams Realty Ocean Living
(732) 779-7950
1 in this area
19 Total Sales
-
P
Seller's Agent in 2014
Patricia Russen
Diane Turton, Realtors-Wall
-
Joanne Botwinick

Seller Co-Listing Agent in 2014
Joanne Botwinick
Berkshire Hathaway HomeServices Fox & Roach - Ocean
(732) 236-3350
8 in this area
67 Total Sales
Map
Source: MOREMLS (Monmouth Ocean Regional REALTORS®)
MLS Number: 21907682
APN: 09-00062-01-00029-03
- 31 Mulberry Ct Unit B
- 635 Susan Ln
- 642 Rankin Rd
- 651 Oceanview Rd
- 1506 Bakers Place
- 1504 Bakers Place
- 1505 Wishing Well Ln
- 800 1/2 Schoolhouse Rd
- 2619 Lantern Light Way
- 2568 Curriers Place
- 2564 Morningstar Rd
- 708 Schoolhouse Rd
- 2552 Collier Rd
- 1507 Primrose Place
- 1304 Lenape Trail
- 8 S Tamarack Dr
- 616 Valley Rd
- 2511 Morningstar Rd
- 1549 Sterling Dr
- 1560 Tanner Ave
