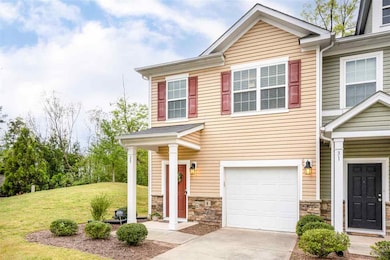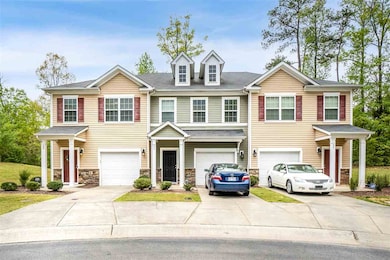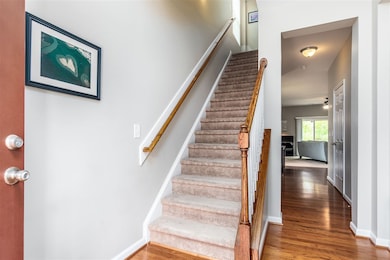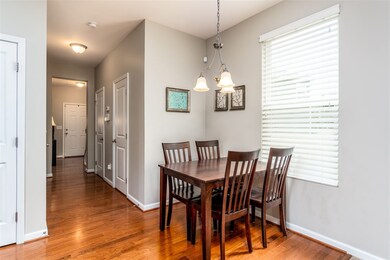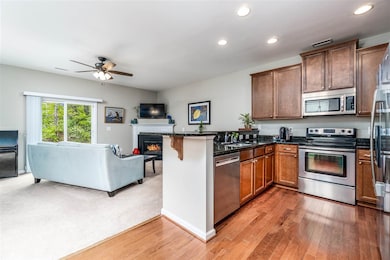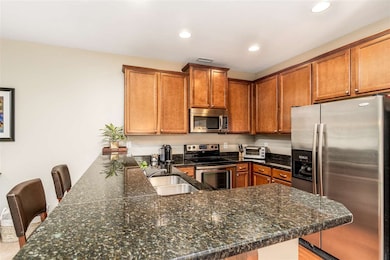
29 Mulberry Ct Durham, NC 27713
Campus Hills NeighborhoodEstimated Value: $305,000 - $319,000
Highlights
- Transitional Architecture
- End Unit
- Forced Air Heating and Cooling System
- Wood Flooring
- Laundry Room
- 1 Car Garage
About This Home
As of May 2021Bright, light, and spacious. This end-unit townhome with a spacious one car garage is the perfect place to call home. On the first floor, gleaming hardwood floors lead you to the gourmet kitchen with granite counter tops and SS appliances. The kitchen opens to spacious living room with a gas fireplace. Upstairs, you'll find two, bright and airy bedrooms, plus a flex space. Perfect for working from home, lounging, or for your at-home workout space. Convenient to everything SODU has to offer.
Last Agent to Sell the Property
Nest Realty of the Triangle License #290494 Listed on: 04/22/2021

Townhouse Details
Home Type
- Townhome
Est. Annual Taxes
- $2,174
Year Built
- Built in 2011
Lot Details
- 436 Sq Ft Lot
- End Unit
HOA Fees
- $88 Monthly HOA Fees
Parking
- 1 Car Garage
Home Design
- Transitional Architecture
- Slab Foundation
- Vinyl Siding
Interior Spaces
- 1,550 Sq Ft Home
- 2-Story Property
- Living Room with Fireplace
Flooring
- Wood
- Carpet
Bedrooms and Bathrooms
- 2 Bedrooms
Laundry
- Laundry Room
- Laundry on upper level
Schools
- Bethesda Elementary School
- Lowes Grove Middle School
- Hillside High School
Utilities
- Forced Air Heating and Cooling System
Community Details
- Pindell Wilson Association
- Wynterfield Subdivision
Ownership History
Purchase Details
Home Financials for this Owner
Home Financials are based on the most recent Mortgage that was taken out on this home.Purchase Details
Home Financials for this Owner
Home Financials are based on the most recent Mortgage that was taken out on this home.Purchase Details
Home Financials for this Owner
Home Financials are based on the most recent Mortgage that was taken out on this home.Similar Homes in the area
Home Values in the Area
Average Home Value in this Area
Purchase History
| Date | Buyer | Sale Price | Title Company |
|---|---|---|---|
| Harvey Laura Treat | $270,000 | None Available | |
| Beattie Kirsten | $135,000 | None Available | |
| Fikes Kenneth T | $130,000 | None Available |
Mortgage History
| Date | Status | Borrower | Loan Amount |
|---|---|---|---|
| Open | Harvey Laura Treat | $200,000 | |
| Previous Owner | Beattie Kirsten | $125,500 | |
| Previous Owner | Beattie Kirsten | $11,300 | |
| Previous Owner | Beattie Kirsten | $134,200 | |
| Previous Owner | Fikes Kenneth T | $129,990 |
Property History
| Date | Event | Price | Change | Sq Ft Price |
|---|---|---|---|---|
| 12/14/2023 12/14/23 | Off Market | $270,000 | -- | -- |
| 05/20/2021 05/20/21 | Sold | $270,000 | +17.4% | $174 / Sq Ft |
| 04/23/2021 04/23/21 | Pending | -- | -- | -- |
| 04/21/2021 04/21/21 | For Sale | $230,000 | -- | $148 / Sq Ft |
Tax History Compared to Growth
Tax History
| Year | Tax Paid | Tax Assessment Tax Assessment Total Assessment is a certain percentage of the fair market value that is determined by local assessors to be the total taxable value of land and additions on the property. | Land | Improvement |
|---|---|---|---|---|
| 2024 | $2,438 | $174,776 | $36,000 | $138,776 |
| 2023 | $2,289 | $174,776 | $36,000 | $138,776 |
| 2022 | $2,237 | $174,776 | $36,000 | $138,776 |
| 2021 | $2,226 | $174,776 | $36,000 | $138,776 |
| 2020 | $2,174 | $174,776 | $36,000 | $138,776 |
| 2019 | $2,174 | $174,776 | $36,000 | $138,776 |
| 2018 | $2,030 | $149,686 | $28,000 | $121,686 |
| 2017 | $2,016 | $149,686 | $28,000 | $121,686 |
| 2016 | $1,948 | $149,686 | $28,000 | $121,686 |
| 2015 | $1,915 | $138,304 | $32,300 | $106,004 |
| 2014 | $1,915 | $138,304 | $32,300 | $106,004 |
Agents Affiliated with this Home
-
Margaret Rubin

Seller's Agent in 2021
Margaret Rubin
Nest Realty of the Triangle
(919) 289-9516
1 in this area
57 Total Sales
-
Adrian Brown

Buyer's Agent in 2021
Adrian Brown
Inhabit Real Estate
(919) 808-4549
2 in this area
187 Total Sales
Map
Source: Doorify MLS
MLS Number: 2379182
APN: 210756
- 1674 Snowmass Way
- 1633 Snow Mass Way
- 2713 Wyntercrest Ln
- 2705 Wyntercrest Ln
- 2805 N Carolina 55
- 1671 Holly Grove Way
- 3114 Courtney Creek Blvd
- 101 Oakmont Ave
- 3118 Courtney Creek Blvd
- 117 Castlerock Dr
- 1100 Nova St
- 408 Jerome Rd
- 1106 Nova St
- 1108 Nova St
- 1154 Romeria Dr
- 3213 Kirby St
- 3116 Kirby St
- 1364 Chowan Ave
- 1402 Chowan Ave
- 1404 Chowan Ave
- 29 Mulberry Ct
- 31 Mulberry Ct
- 33 Mulberry Ct
- 23 Mulberry Ct
- 21 Mulberry Ct
- 34 Mulberry Ct
- 32 Mulberry Ct
- 30 Mulberry Ct
- 20 Mulberry Ct
- 26 Mulberry Ct
- 24 Mulberry Ct
- 24 Mulberry Ct
- 22 Mulberry Ct
- 1665 Snowmass Way
- 1661 Snowmass Way
- 1502 Holly Grove Way
- 1659 Snowmass Way
- 1669 Snowmass Way
- 1671 Snowmass Way
- 1657 Snowmass Way

