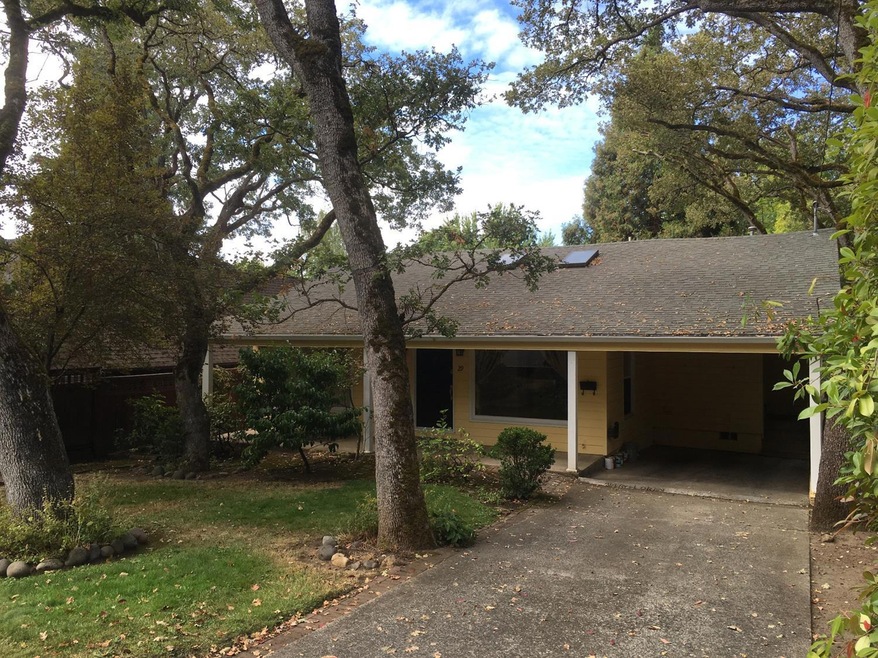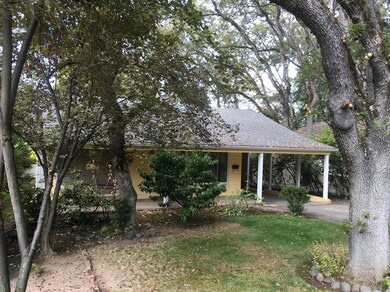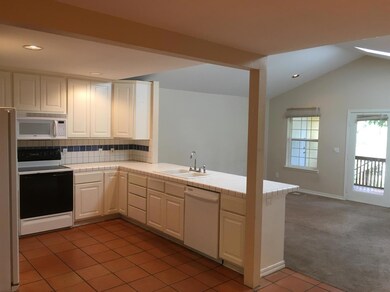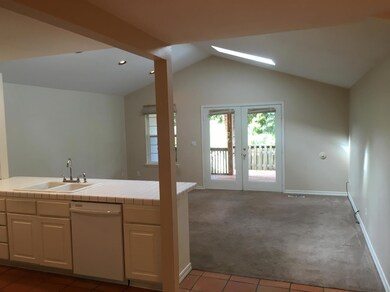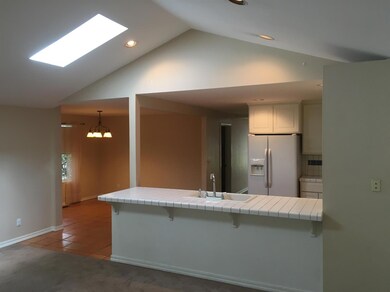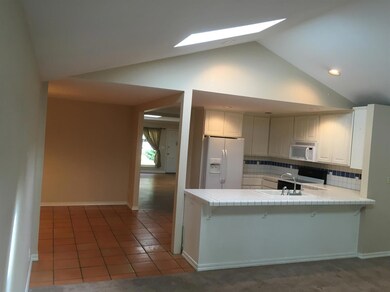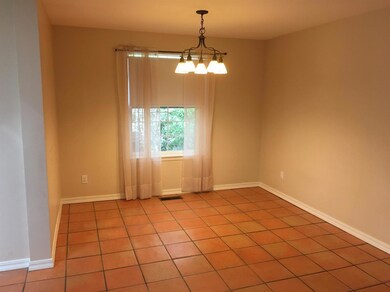
29 N Berkeley Way Medford, OR 97504
Highlights
- Deck
- Ranch Style House
- Wood Frame Window
- Vaulted Ceiling
- Wood Flooring
- Double Pane Windows
About This Home
As of August 2023Mature tree lined street, close to town yet removed and in a pleasant setting! Nicely remodeled in 1997. Master Suite with full bath plus 2 additional bedrooms and a full bath with a claw foot tub! Front living room and 2 bedrooms have hardwood flooring. Spacious Kitchen and dining area w/ tile flooring. Family room off Kitchen that has a vaulted ceiling and back deck/yard access. Skylights! Mature Oak trees, recently attended to by a licensed Arborist, plus other trees provide wonderful shade on hot summer days. Pleasant, fenced back yard for BBQ's and play time. Easy access to most any facility in the Rogue Valley. A home to put on your list!!
Last Agent to Sell the Property
Private Properties, LLC License #801004275 Listed on: 10/07/2016
Co-Listed By
Jennifer Hilton
Private Properties, LLC License #201215822
Home Details
Home Type
- Single Family
Est. Annual Taxes
- $2,619
Year Built
- Built in 1949
Lot Details
- 7,841 Sq Ft Lot
- Fenced
- Level Lot
- Property is zoned SFR-6, SFR-6
Home Design
- Ranch Style House
- Frame Construction
- Composition Roof
- Concrete Perimeter Foundation
Interior Spaces
- 1,868 Sq Ft Home
- Vaulted Ceiling
- Double Pane Windows
- Vinyl Clad Windows
- Wood Frame Window
Kitchen
- <<OvenToken>>
- Range<<rangeHoodToken>>
- Dishwasher
- Disposal
Flooring
- Wood
- Carpet
- Tile
- Vinyl
Bedrooms and Bathrooms
- 3 Bedrooms
- 2 Full Bathrooms
Home Security
- Carbon Monoxide Detectors
- Fire and Smoke Detector
Parking
- No Garage
- Driveway
Outdoor Features
- Deck
- Patio
- Shed
Schools
- Roosevelt Elementary School
- Hedrick Middle School
- South Medford High School
Utilities
- Forced Air Heating and Cooling System
- Heating System Uses Natural Gas
- Water Heater
Community Details
- East Heights Addition Subdivision
Listing and Financial Details
- Exclusions: tenants possessions
- Assessor Parcel Number 10353757
Ownership History
Purchase Details
Home Financials for this Owner
Home Financials are based on the most recent Mortgage that was taken out on this home.Purchase Details
Purchase Details
Home Financials for this Owner
Home Financials are based on the most recent Mortgage that was taken out on this home.Purchase Details
Home Financials for this Owner
Home Financials are based on the most recent Mortgage that was taken out on this home.Purchase Details
Home Financials for this Owner
Home Financials are based on the most recent Mortgage that was taken out on this home.Similar Homes in Medford, OR
Home Values in the Area
Average Home Value in this Area
Purchase History
| Date | Type | Sale Price | Title Company |
|---|---|---|---|
| Warranty Deed | $449,000 | First American Title | |
| Interfamily Deed Transfer | -- | None Available | |
| Warranty Deed | $283,000 | Ticor Title Company Of Or | |
| Warranty Deed | $331,000 | Amerititle | |
| Warranty Deed | $185,000 | Amerititle |
Mortgage History
| Date | Status | Loan Amount | Loan Type |
|---|---|---|---|
| Open | $426,550 | New Conventional | |
| Previous Owner | $131,000 | VA | |
| Previous Owner | $148,000 | No Value Available | |
| Closed | $18,500 | No Value Available |
Property History
| Date | Event | Price | Change | Sq Ft Price |
|---|---|---|---|---|
| 08/29/2023 08/29/23 | Sold | $449,000 | 0.0% | $240 / Sq Ft |
| 06/16/2023 06/16/23 | Pending | -- | -- | -- |
| 06/08/2023 06/08/23 | For Sale | $449,000 | +58.7% | $240 / Sq Ft |
| 11/29/2016 11/29/16 | Sold | $283,000 | -5.0% | $151 / Sq Ft |
| 10/14/2016 10/14/16 | Pending | -- | -- | -- |
| 08/31/2016 08/31/16 | For Sale | $298,000 | -- | $160 / Sq Ft |
Tax History Compared to Growth
Tax History
| Year | Tax Paid | Tax Assessment Tax Assessment Total Assessment is a certain percentage of the fair market value that is determined by local assessors to be the total taxable value of land and additions on the property. | Land | Improvement |
|---|---|---|---|---|
| 2025 | $3,213 | $221,520 | $92,070 | $129,450 |
| 2024 | $3,213 | $215,070 | $89,390 | $125,680 |
| 2023 | $3,114 | $208,810 | $86,790 | $122,020 |
| 2022 | $3,038 | $208,810 | $86,790 | $122,020 |
| 2021 | $2,960 | $202,730 | $84,260 | $118,470 |
| 2020 | $2,897 | $196,830 | $81,810 | $115,020 |
| 2019 | $2,829 | $185,540 | $77,120 | $108,420 |
| 2018 | $2,756 | $180,140 | $74,880 | $105,260 |
| 2017 | $2,707 | $180,140 | $74,880 | $105,260 |
| 2016 | $2,724 | $169,810 | $70,590 | $99,220 |
| 2015 | $2,619 | $169,810 | $70,590 | $99,220 |
| 2014 | $2,573 | $160,070 | $66,530 | $93,540 |
Agents Affiliated with this Home
-
Jo Heim

Seller's Agent in 2023
Jo Heim
John L. Scott Medford
(541) 944-8353
128 Total Sales
-
L
Buyer's Agent in 2023
Lori Quinowski
John L. Scott Medford
-
Bob Karcich
B
Seller's Agent in 2016
Bob Karcich
Private Properties, LLC
(541) 840-1276
14 Total Sales
-
J
Seller Co-Listing Agent in 2016
Jennifer Hilton
Private Properties, LLC
Map
Source: Oregon Datashare
MLS Number: 102969325
APN: 10353757
- 1711 E Main St
- 1503 E Main St
- 200 Oregon Terrace
- 400 N Keene Way Dr
- 240 Sunrise Ave
- 1332 E Main St
- 1505 Wilson Place
- 1925 Stratford Ave
- 517 N Barneburg Rd
- 1223 Queen Anne Ave
- 521 Sunrise Ave
- 260 Mount Echo Dr
- 305 S Groveland Ave
- 1568 Ridge Way
- 417 Eastwood Dr
- 1327 Saling Ave
- 109 Kensington Square
- 430 Highland Dr
- 309 Marie St
- 1536 Cambridge Cir
