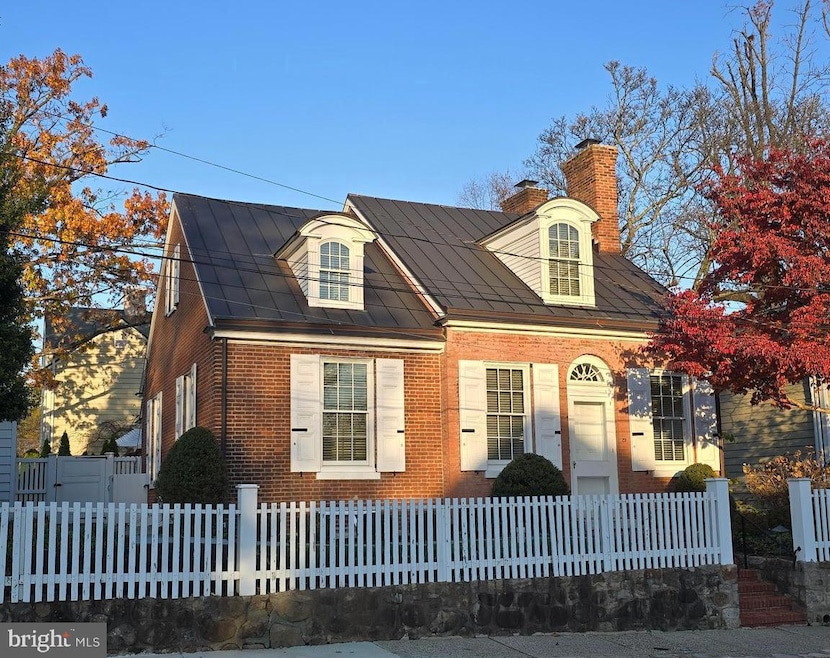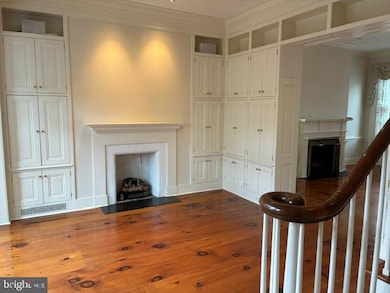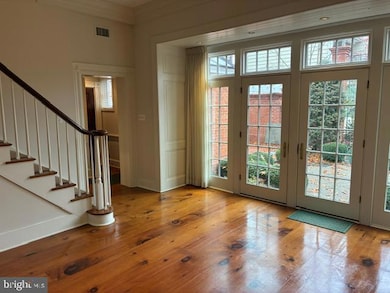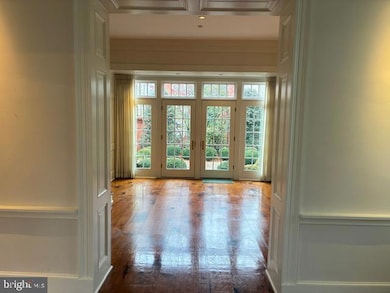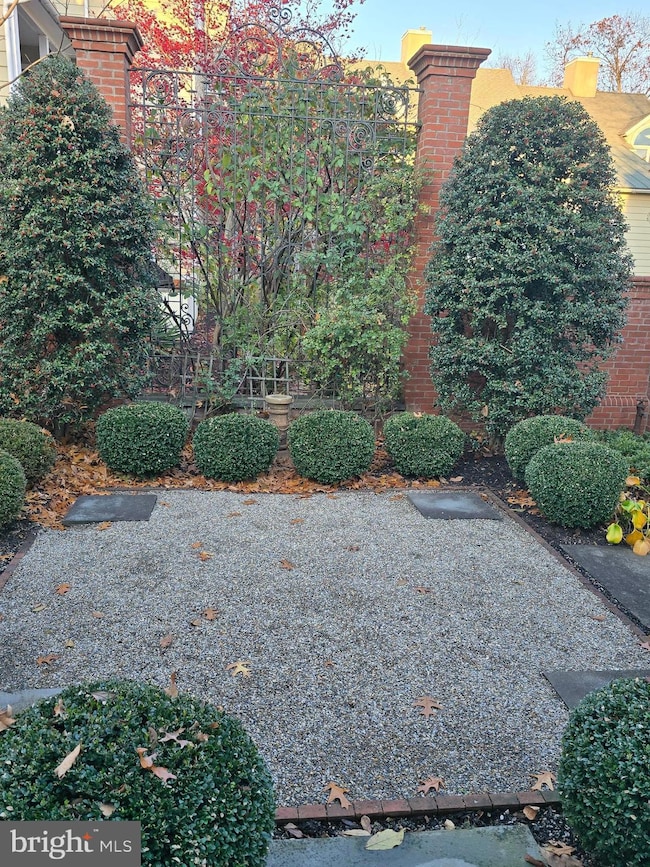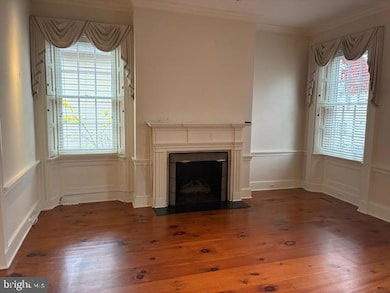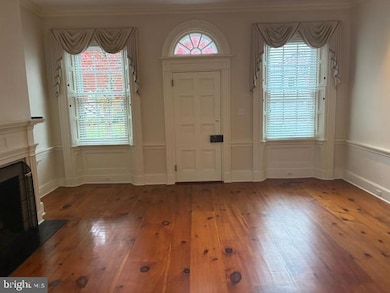29 N Broad St Doylestown, PA 18901
2
Beds
1.5
Baths
1,742
Sq Ft
5,673
Sq Ft Lot
Highlights
- Federal Architecture
- Traditional Floor Plan
- Wood Flooring
- Linden El School Rated A
- Cathedral Ceiling
- 4-minute walk to Burpee Park
About This Home
This home is located at 29 N Broad St, Doylestown, PA 18901 and is currently priced at $3,250. This property was built in 1830. 29 N Broad St is a home located in Bucks County with nearby schools including Linden El School, Lenape Middle School, and Central Bucks High School-West.
Home Details
Home Type
- Single Family
Est. Annual Taxes
- $5,686
Year Built
- Built in 1830
Lot Details
- 5,673 Sq Ft Lot
- Lot Dimensions are 61.00 x 93.00
- West Facing Home
- Property is in excellent condition
- Property is zoned CR
Home Design
- Federal Architecture
- Traditional Architecture
- Entry on the 1st floor
- Plaster Walls
- Metal Roof
- Masonry
Interior Spaces
- 1,742 Sq Ft Home
- Property has 2 Levels
- Traditional Floor Plan
- Sound System
- Cathedral Ceiling
- 2 Fireplaces
- Wood Frame Window
- French Doors
- Formal Dining Room
Kitchen
- Eat-In Kitchen
- Range Hood
- Microwave
- Dishwasher
- Kitchen Island
- Disposal
Flooring
- Wood
- Tile or Brick
Bedrooms and Bathrooms
- En-Suite Bathroom
Laundry
- Dryer
- Washer
Finished Basement
- Basement Fills Entire Space Under The House
- Laundry in Basement
Parking
- Alley Access
- Paved Parking
Schools
- Linden Elementary School
- Lenape Middle School
- Central Bucks High School West
Utilities
- Forced Air Heating and Cooling System
- Natural Gas Water Heater
- Phone Available
- Cable TV Available
Listing and Financial Details
- Residential Lease
- Security Deposit $3,250
- Requires 2 Months of Rent Paid Up Front
- Tenant pays for cable TV, electricity, gas, heat, insurance, internet
- The owner pays for water, sewer
- No Smoking Allowed
- 12-Month Min and 24-Month Max Lease Term
- Available 11/15/25
- Assessor Parcel Number 08-009-040
Community Details
Overview
- No Home Owners Association
- $3,250 Other One-Time Fees
Pet Policy
- No Pets Allowed
Map
Source: Bright MLS
MLS Number: PABU2109186
APN: 08-009-040
Nearby Homes
- 1 Barnes Ct
- 155 E Oakland Ave
- 20 E Court St
- 69 E Oakland Ave
- 146 E Court St
- 146 N Church St
- 110 E Ashland St
- 226 N Main St
- 284 E Court St
- 37 N Clinton St
- 339 E Ashland St
- 236 Green St
- 121 Cottage St
- 0 000 Rd E
- 130 N Clinton St
- 418 North St
- 89 Homestead Dr
- 195 Lafayette St
- 466 Linden Ave
- 505 E State St
- 112 E State St Unit 6
- 44 E Court St Unit 2ND FLOOR
- 53 N Church St
- 50 N Main St Unit 302
- 22 N Main St Unit 3
- 263 N Main St
- 76 S Hamilton St
- 120 Green St
- 21 S Clinton St Unit 1
- 21 S Clinton St Unit 2
- 37 N Clinton St Unit A
- 165 S Main St Unit 2ND FLOOR
- 97 Cottage St
- 182 W Court St Unit 180
- 355 North St
- 333 N Broad St
- 211 N West St Unit 211B
- 323 2ND FLOOR S Main St
- 555 N Broad St
- 303 W State St
