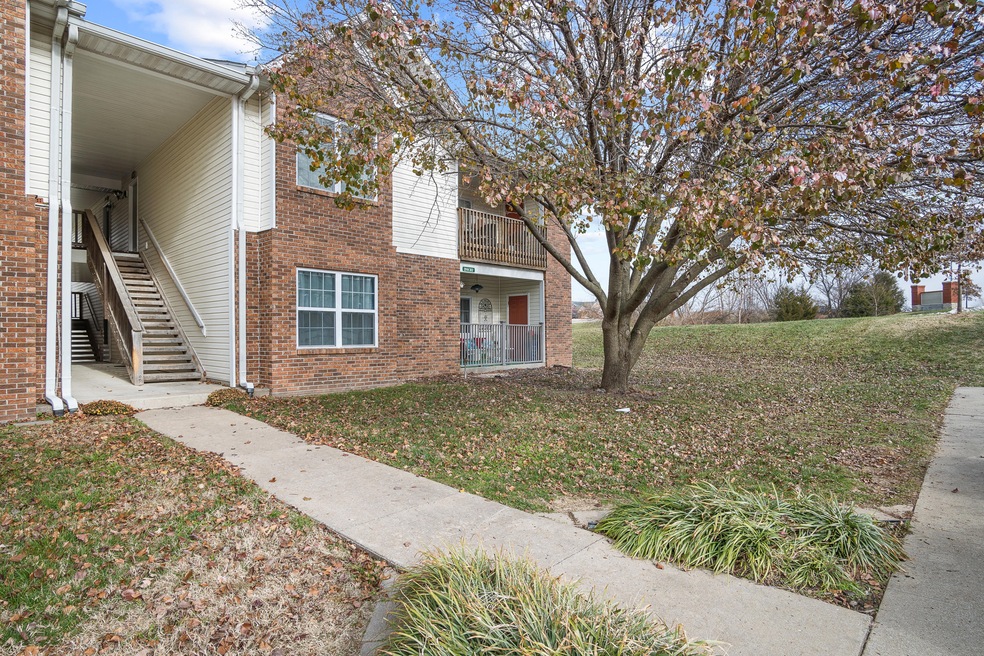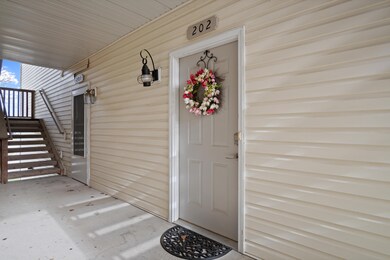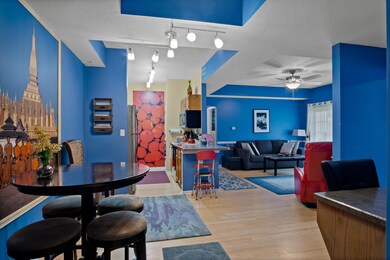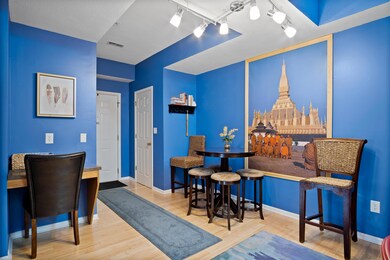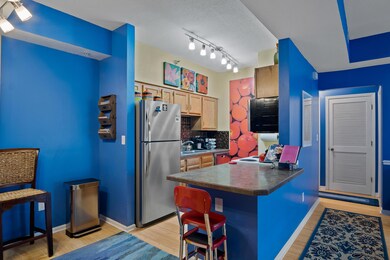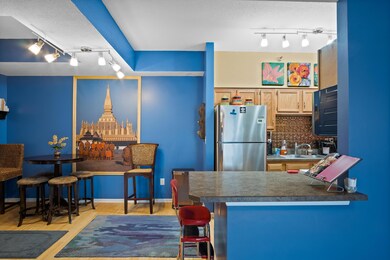
29 N Cedar Lake Dr W Unit 202 Columbia, MO 65203
Estimated Value: $127,000 - $178,000
Highlights
- Traditional Architecture
- Main Floor Primary Bedroom
- Balcony
- Ann Hawkins Gentry Middle School Rated A-
- Covered patio or porch
- Brick Veneer
About This Home
As of January 2021This turnkey FULLY FURNISHED Condo sits in a choice location at the back of Brandon Woods Place in Southampton Villas. It offers 2 bedrooms, 2 full baths on the ground level. Take advantage of the updated condition, bold, bright colors, and a great feel. Truly a choice unit in a choice location walking distance to parks, restaurants and shops ready for its next owner.
Property Details
Home Type
- Condominium
Est. Annual Taxes
- $1,074
Year Built
- Built in 1997
Lot Details
- South Facing Home
- Cleared Lot
HOA Fees
- $45 Monthly HOA Fees
Home Design
- Traditional Architecture
- Brick Veneer
- Concrete Foundation
- Slab Foundation
- Poured Concrete
- Composition Roof
Interior Spaces
- 1,016 Sq Ft Home
- 2-Story Property
- Ceiling Fan
- Paddle Fans
- Window Treatments
- Combination Kitchen and Dining Room
- Vinyl Flooring
- Exterior Basement Entry
Kitchen
- Electric Range
- Microwave
- Dishwasher
- Laminate Countertops
- Disposal
Bedrooms and Bathrooms
- 2 Bedrooms
- Primary Bedroom on Main
- Split Bedroom Floorplan
- Walk-In Closet
- 2 Full Bathrooms
Laundry
- Laundry on main level
- Dryer
- Washer
Home Security
Parking
- No Garage
- Open Parking
Outdoor Features
- Balcony
- Covered patio or porch
Schools
- Rock Bridge Elementary School
- Gentry Middle School
- Rock Bridge High School
Utilities
- Forced Air Heating and Cooling System
- High Speed Internet
- Cable TV Available
Listing and Financial Details
- Assessor Parcel Number 1691900031280001
Community Details
Overview
- Southampton Villas Condo Subdivision
Security
- Fire and Smoke Detector
Ownership History
Purchase Details
Home Financials for this Owner
Home Financials are based on the most recent Mortgage that was taken out on this home.Purchase Details
Home Financials for this Owner
Home Financials are based on the most recent Mortgage that was taken out on this home.Purchase Details
Purchase Details
Home Financials for this Owner
Home Financials are based on the most recent Mortgage that was taken out on this home.Purchase Details
Home Financials for this Owner
Home Financials are based on the most recent Mortgage that was taken out on this home.Purchase Details
Home Financials for this Owner
Home Financials are based on the most recent Mortgage that was taken out on this home.Similar Homes in Columbia, MO
Home Values in the Area
Average Home Value in this Area
Purchase History
| Date | Buyer | Sale Price | Title Company |
|---|---|---|---|
| Brown Marissa Y | -- | Boone Central Title Company | |
| Warnken Philip F | -- | Boone Central Title Company | |
| Groves Frederick J | -- | None Available | |
| Sommers Kenneth J | -- | Boone Central Title Company | |
| Taylor Micah | -- | Assured Title Company | |
| Riley Jeffrey S | -- | None Available |
Mortgage History
| Date | Status | Borrower | Loan Amount |
|---|---|---|---|
| Open | Brown Marissa Y | $96,000 | |
| Previous Owner | Sommers Kenneth J | $63,000 | |
| Previous Owner | Taylor Micah | $79,200 | |
| Previous Owner | Riley Jeffrey S | $81,900 |
Property History
| Date | Event | Price | Change | Sq Ft Price |
|---|---|---|---|---|
| 01/11/2021 01/11/21 | Sold | -- | -- | -- |
| 12/11/2020 12/11/20 | Pending | -- | -- | -- |
| 12/09/2020 12/09/20 | For Sale | $120,000 | 0.0% | $118 / Sq Ft |
| 10/02/2014 10/02/14 | Rented | $775 | 0.0% | -- |
| 10/02/2014 10/02/14 | Under Contract | -- | -- | -- |
| 09/18/2014 09/18/14 | For Rent | $775 | 0.0% | -- |
| 02/08/2013 02/08/13 | Sold | -- | -- | -- |
| 01/08/2013 01/08/13 | Pending | -- | -- | -- |
| 10/15/2012 10/15/12 | For Sale | $89,900 | -- | $88 / Sq Ft |
Tax History Compared to Growth
Tax History
| Year | Tax Paid | Tax Assessment Tax Assessment Total Assessment is a certain percentage of the fair market value that is determined by local assessors to be the total taxable value of land and additions on the property. | Land | Improvement |
|---|---|---|---|---|
| 2024 | $1,187 | $17,594 | $570 | $17,024 |
| 2023 | $1,177 | $17,594 | $570 | $17,024 |
| 2022 | $1,088 | $16,283 | $570 | $15,713 |
| 2021 | $1,090 | $16,283 | $570 | $15,713 |
| 2020 | $1,074 | $15,076 | $570 | $14,506 |
| 2019 | $1,074 | $15,076 | $570 | $14,506 |
| 2018 | $1,040 | $0 | $0 | $0 |
| 2017 | $1,028 | $14,497 | $570 | $13,927 |
| 2016 | $1,026 | $14,497 | $570 | $13,927 |
| 2015 | $942 | $14,497 | $570 | $13,927 |
| 2014 | $945 | $14,497 | $570 | $13,927 |
Agents Affiliated with this Home
-
Sean Moore

Seller's Agent in 2021
Sean Moore
RE/MAX
(573) 424-7420
720 Total Sales
-
Natasha Lamonda

Seller Co-Listing Agent in 2021
Natasha Lamonda
RE/MAX
(573) 256-3117
166 Total Sales
-
Julie Wesley

Buyer's Agent in 2021
Julie Wesley
House of Brokers Realty, Inc.
(573) 446-6500
378 Total Sales
-
Susan Horak

Seller's Agent in 2014
Susan Horak
RE/MAX
(573) 447-2146
388 Total Sales
-
Marshelle Clark
M
Seller's Agent in 2013
Marshelle Clark
Weichert, Realtors - First Tier
(573) 268-0157
245 Total Sales
-
Susan Myers, PC
S
Seller Co-Listing Agent in 2013
Susan Myers, PC
Weichert, Realtors - First Tier
(573) 256-8601
150 Total Sales
Map
Source: Columbia Board of REALTORS®
MLS Number: 396776
APN: 16-919-00-03-128-00-01
- 4647 Brandon Woods St
- 4701 Brandon Woods St
- LOT 115 Clear Creek Estates
- LOT 129 Clear Creek Estates
- LOT 135 Clear Creek Estates
- LOT 128 Clear Creek Estates
- LOT 136 Clear Creek Estates
- 305-307 Nikki Way
- LOT 101 Clear Creek Estates
- 308-310 Nikki Way
- 201 E Old Plank Rd
- 4407 Melrose Dr
- 4500 Revere Ct
- 525 W Bethel Dr
- 5451 S Bethel Church Rd Unit 8-103
- 25 Poplar Hill Dr
- 4308 Forum Blvd
- 4514 E Bridgewood Dr
- 505 N Village Cir
- 4505 E Bridgewood Dr
- 29 N Cedar Lake Dr W Unit 29107
- 29 N Cedar Lake Dr W Unit 29105
- 29 N Cedar Lake Dr W Unit 29308
- 29 N Cedar Lake Dr W Unit 29307
- 29 N Cedar Lake Dr W Unit 29306
- 29 N Cedar Lake Dr W Unit 29305
- 29 N Cedar Lake Dr W Unit 29208
- 29 N Cedar Lake Dr W Unit 29207
- 29 N Cedar Lake Dr W Unit 29206
- 29 N Cedar Lake Dr W Unit 29205
- 29 N Cedar Lake Dr W Unit 304
- 29 N Cedar Lake Dr W Unit 303
- 29 N Cedar Lake Dr W Unit 302
- 29 N Cedar Lake Dr W Unit 301
- 29 N Cedar Lake Dr W Unit 204
- 29 N Cedar Lake Dr W Unit 203
- 29 N Cedar Lake Dr W Unit 202
- 29 N Cedar Lake Dr W Unit 201
- 29 N Cedar Lake Dr W Unit 103
- 29 N Cedar Lake Dr W Unit 101
