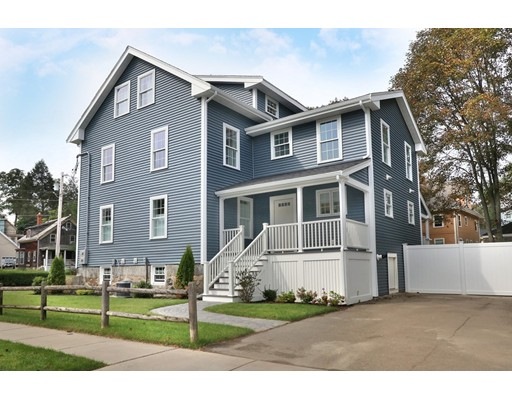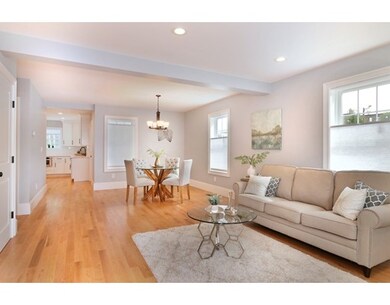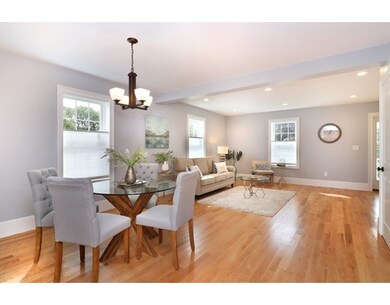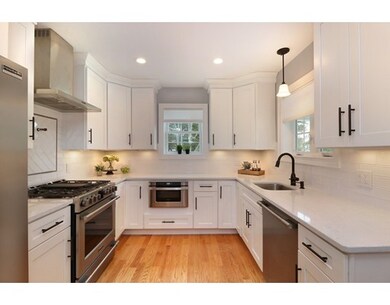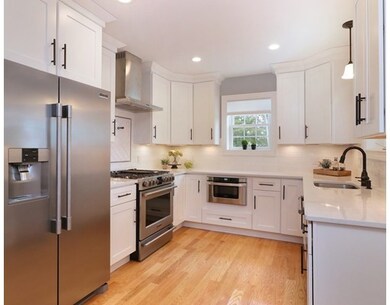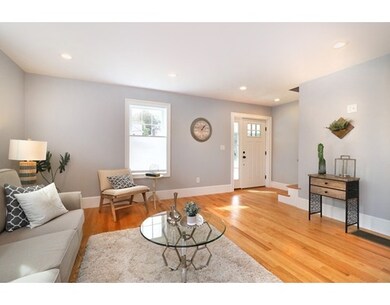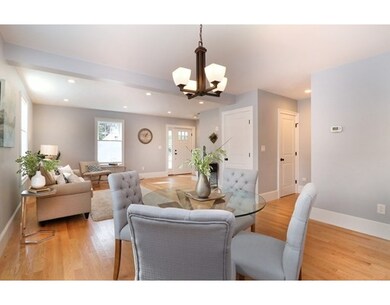
29 N Cedar Park Unit 31 Melrose, MA 02176
Cedar Park NeighborhoodEstimated Value: $719,000 - $1,101,000
About This Home
As of October 2017Gorgeous, brand new to the exterior walls townhouse sited in Cedar Park, elegantly appointed, beautifully sun-dappled throughout and offering a private yard. Discerningly designed, boasting an open concept that offers ample area to delineate entertaining space, flowing into the kitchen featuring quartz counters, white cabinetry, upgraded stainless appliances, pantry closet and contemporary subway tile. The second level hosts two bedrooms, a study, full bath and laundry center. The master bedroom and en suite comprise the top floor with generous closet storage, and the master bath holds double sinks with marble vanity, linen storage, enhanced step-in shower and radiant floor-a luxury on those cooler mornings. With updates and upgraded everything using low-maintenance materials, this is a score! Steps to the train to Boston, bus, Cedar Park shops and restaurants, Farmer's Market, as well as our bustling downtown, you are ensconced in one of Melrose's most sought after neighborhoods!
Property Details
Home Type
Condominium
Est. Annual Taxes
$79
Year Built
1920
Lot Details
0
Listing Details
- Unit Level: 1
- Unit Placement: End
- Property Type: Condominium/Co-Op
- CC Type: Condo
- Style: Townhouse, Duplex
- Other Agent: 2.00
- Lead Paint: Unknown
- Year Round: Yes
- Year Built Description: Approximate
- Special Features: None
- Property Sub Type: Condos
- Year Built: 1920
Interior Features
- Has Basement: Yes
- Primary Bathroom: Yes
- Number of Rooms: 7
- Amenities: Public Transportation, Shopping, Swimming Pool, Tennis Court, Park, Walk/Jog Trails, Golf Course, Medical Facility, Laundromat, Bike Path, Conservation Area, Highway Access, House of Worship, T-Station
- Electric: Circuit Breakers
- Energy: Prog. Thermostat
- Flooring: Tile, Concrete, Hardwood
- Insulation: Full
- Bedroom 2: Second Floor, 13X12
- Bedroom 3: Second Floor, 13X12
- Bathroom #1: First Floor
- Bathroom #2: Second Floor
- Bathroom #3: Third Floor
- Kitchen: First Floor, 15X10
- Laundry Room: Second Floor
- Living Room: First Floor, 19X13
- Master Bedroom: Third Floor, 16X14
- Master Bedroom Description: Closet, Flooring - Hardwood
- Dining Room: First Floor, 14X13
- No Bedrooms: 3
- Full Bathrooms: 2
- Half Bathrooms: 1
- Oth1 Room Name: Office
- Oth1 Dimen: 8X8
- Oth1 Dscrp: Ceiling Fan(s), Flooring - Hardwood
- Oth1 Level: Second Floor
- No Living Levels: 3
- Main Lo: BB5817
- Main So: BB1111
Exterior Features
- Construction: Frame
- Exterior: Vinyl
- Exterior Unit Features: Porch, Gutters, Sprinkler System
Garage/Parking
- Parking: Off-Street, Deeded, Paved Driveway
- Parking Spaces: 4
Utilities
- Hot Water: Natural Gas, Tankless
- Utility Connections: for Gas Range, for Gas Oven, for Gas Dryer, Washer Hookup
- Sewer: City/Town Sewer
- Water: City/Town Water
- Sewage District: MWRA
Condo/Co-op/Association
- Condominium Name: Cedar Park Condominium
- Association Fee Includes: Master Insurance, Snow Removal, Reserve Funds
- Management: Owner Association
- Pets Allowed: Yes w/ Restrictions
- No Units: 2
- Unit Building: 29
Fee Information
- Fee Interval: Monthly
Schools
- Elementary School: Apply
- Middle School: Mvmms
- High School: Mhs
Lot Info
- Zoning: URA
Similar Homes in Melrose, MA
Home Values in the Area
Average Home Value in this Area
Property History
| Date | Event | Price | Change | Sq Ft Price |
|---|---|---|---|---|
| 10/20/2017 10/20/17 | Sold | $708,527 | +9.0% | $403 / Sq Ft |
| 09/13/2017 09/13/17 | Pending | -- | -- | -- |
| 09/06/2017 09/06/17 | For Sale | $649,900 | +10.2% | $369 / Sq Ft |
| 06/14/2016 06/14/16 | Sold | $590,000 | +7.3% | $175 / Sq Ft |
| 05/04/2016 05/04/16 | Pending | -- | -- | -- |
| 04/26/2016 04/26/16 | For Sale | $550,000 | -- | $163 / Sq Ft |
Tax History Compared to Growth
Tax History
| Year | Tax Paid | Tax Assessment Tax Assessment Total Assessment is a certain percentage of the fair market value that is determined by local assessors to be the total taxable value of land and additions on the property. | Land | Improvement |
|---|---|---|---|---|
| 2025 | $79 | $798,800 | $0 | $798,800 |
| 2024 | $7,853 | $790,800 | $0 | $790,800 |
| 2023 | $8,033 | $770,900 | $0 | $770,900 |
| 2022 | $7,855 | $743,100 | $0 | $743,100 |
| 2021 | $7,919 | $723,200 | $0 | $723,200 |
| 2020 | $7,991 | $723,200 | $0 | $723,200 |
| 2019 | $7,388 | $683,400 | $0 | $683,400 |
Agents Affiliated with this Home
-
Alison Socha

Seller's Agent in 2017
Alison Socha
Leading Edge Real Estate
(781) 983-9326
10 in this area
265 Total Sales
-
C
Buyer's Agent in 2017
Carol Pearlman
Carol Pearlman Real Estate
-
Paul Coogan
P
Seller's Agent in 2016
Paul Coogan
Brad Hutchinson Real Estate
38 Total Sales
-
Mark Hutchinson

Buyer's Agent in 2016
Mark Hutchinson
Brad Hutchinson Real Estate
(781) 799-7446
2 in this area
51 Total Sales
Map
Source: MLS Property Information Network (MLS PIN)
MLS Number: 72224093
APN: MELR M:0B8 P:00055-1
- 45 Vinton St
- 115 W Emerson St Unit 102
- 148 Myrtle St Unit 1
- 24 Otis St
- 63 W Emerson St Unit 4
- 40-42 Tappan St
- 27 Winthrop St Unit 27
- 31 Poplar St
- 36 W Emerson St
- 38-40 Hurd St
- 80 Baxter St
- 63 Lynn Fells Pkwy
- 126 W Wyoming Ave
- 40 Holland Rd
- 40 Upland Rd
- 340 Main St Unit 502
- 26 W Wyoming Ave Unit 1D
- 333 Main St
- 814 Main St Unit 301
- 185 Linwood Ave Unit 4
- 29 N Cedar Park Unit 31
- 35 N Cedar Park
- 31 Cedar Park Unit 31
- 31 Cedar Park Unit 31
- 41 Vinton St
- 41 Vinton St Unit 2
- 49 Vinton St
- 34 N Cedar Park
- 30 N Cedar Park
- 57 Vinton St
- 36 N Cedar Park
- 26 N Cedar Park
- 31 Vinton St
- 220-230 Essex St Unit 6
- 220-230 Essex St Unit 23
- 220-230 Essex St Unit 15
- 220-230 Essex St Unit 30
- 220-230 Essex St Unit 9
- 220-230 Essex St Unit 17
- 220-230 Essex St Unit 32
