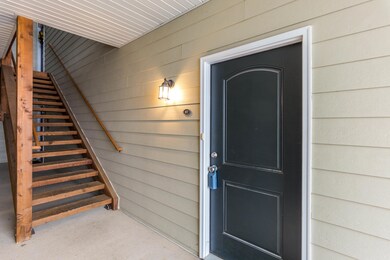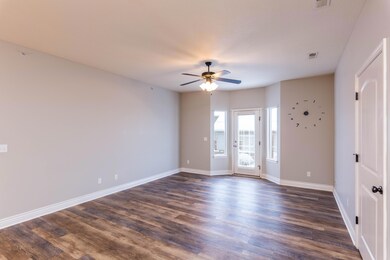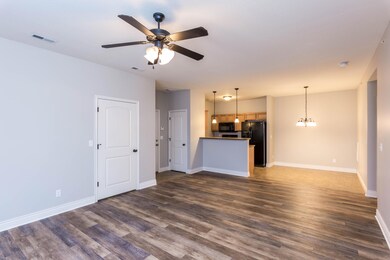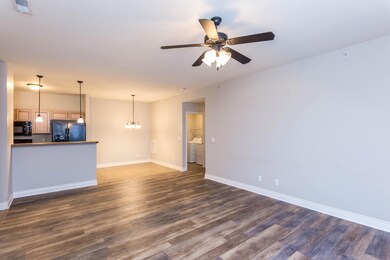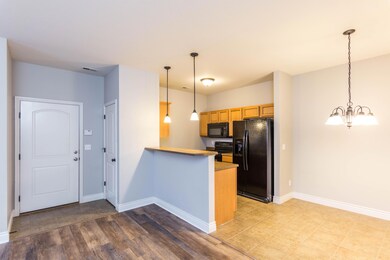
29 N Grace Ln Unit 102 Columbia, MO 65201
Highlights
- Main Floor Primary Bedroom
- Breakfast Room
- Brick Veneer
- Covered patio or porch
- 1 Car Detached Garage
- Walk-In Closet
About This Home
As of July 2021This ground level Condo sits in the choicest location in the complex of Bay Hills Condos. It offers 2 bedrooms, 2 full baths and is one of the few units with a detached 1 car garage! Take advantage of the new vinyl plank flooring, washer/dryer/fridge included, 2 doors walking out the parking lot, move in condition and much more. With storage above the garage and great access to I-70 & Hwy 63 this is truly a must see!
Last Agent to Sell the Property
RE/MAX Boone Realty License #2004031970 Listed on: 01/15/2019

Property Details
Home Type
- Condominium
Est. Annual Taxes
- $1,340
Year Built
- Built in 2008
Lot Details
- Southeast Facing Home
- Cleared Lot
HOA Fees
- $140 Monthly HOA Fees
Parking
- 1 Car Detached Garage
- Garage Door Opener
- Driveway
- Open Parking
Home Design
- Brick Veneer
- Concrete Foundation
- Slab Foundation
- Poured Concrete
- Architectural Shingle Roof
Interior Spaces
- 1,087 Sq Ft Home
- 2-Story Property
- Wired For Data
- Ceiling Fan
- Paddle Fans
- Vinyl Clad Windows
- Window Treatments
- Breakfast Room
- Home Security System
Kitchen
- Electric Range
- <<microwave>>
- Dishwasher
- Laminate Countertops
Flooring
- Carpet
- Tile
- Vinyl
Bedrooms and Bathrooms
- 2 Bedrooms
- Primary Bedroom on Main
- Walk-In Closet
- 2 Full Bathrooms
Laundry
- Laundry on main level
- Washer and Dryer Hookup
Outdoor Features
- Covered patio or porch
Schools
- Shepard Boulevard Elementary School
- Oakland Middle School
- Battle High School
Utilities
- Forced Air Heating and Cooling System
- High-Efficiency Furnace
- Municipal Utilities District Water
- High Speed Internet
- Cable TV Available
Listing and Financial Details
- Assessor Parcel Number 1720400150180001
Community Details
Overview
- Bay Hills Subdivision
Security
- Fire and Smoke Detector
Similar Homes in Columbia, MO
Home Values in the Area
Average Home Value in this Area
Property History
| Date | Event | Price | Change | Sq Ft Price |
|---|---|---|---|---|
| 07/14/2021 07/14/21 | Sold | -- | -- | -- |
| 07/14/2021 07/14/21 | Sold | -- | -- | -- |
| 06/25/2021 06/25/21 | Pending | -- | -- | -- |
| 06/22/2021 06/22/21 | For Sale | $149,900 | +19.9% | $125 / Sq Ft |
| 04/03/2019 04/03/19 | Sold | -- | -- | -- |
| 02/23/2019 02/23/19 | Pending | -- | -- | -- |
| 01/15/2019 01/15/19 | For Sale | $125,000 | 0.0% | $115 / Sq Ft |
| 09/30/2017 09/30/17 | Rented | $795 | -11.7% | -- |
| 09/30/2017 09/30/17 | Under Contract | -- | -- | -- |
| 07/14/2017 07/14/17 | Sold | -- | -- | -- |
| 07/14/2017 07/14/17 | For Rent | $900 | 0.0% | -- |
| 06/15/2017 06/15/17 | Pending | -- | -- | -- |
| 05/11/2017 05/11/17 | For Sale | $116,500 | -- | $97 / Sq Ft |
Tax History Compared to Growth
Agents Affiliated with this Home
-
Dana Dungan
D
Seller's Agent in 2021
Dana Dungan
Worth Clark Realty
53 Total Sales
-
R
Buyer's Agent in 2021
Regina Butler
Keller Williams Realty
-
M
Buyer's Agent in 2021
Member Nonmls
NONMLS
-
Sean Moore

Seller's Agent in 2019
Sean Moore
RE/MAX
(573) 424-7420
716 Total Sales
-
Suzanna Wolfe

Buyer's Agent in 2019
Suzanna Wolfe
Wolfe Realty
(573) 245-8774
309 Total Sales
-
Dennis Jordan

Seller's Agent in 2017
Dennis Jordan
American Jewell Realty LLC
(573) 881-9585
200 Total Sales
Map
Source: Columbia Board of REALTORS®
MLS Number: 382751
- 27 N Grace Ln Unit 103
- 5506 Murfreesboro Dr
- 0 E Richland Rd
- 5645 E Teton Dr
- 201 Port Way
- 100 Port Way
- 5806 Freeport Way
- 5808 Islip Dr
- 5800 Oswago Cir
- 5155 Hoylake Dr
- 604 Adens Woods Ct
- 5805 Vero Way
- 606 Adens Woods Ct
- 469 Bandon Dunes Ct
- 4809 Maple Leaf Dr
- 5808 Oswago Cir
- 609 Black Wolf Loop
- 308 Bay Pointe Ln
- 300 Searsport Dr
- 4609 Sparrow Ct

