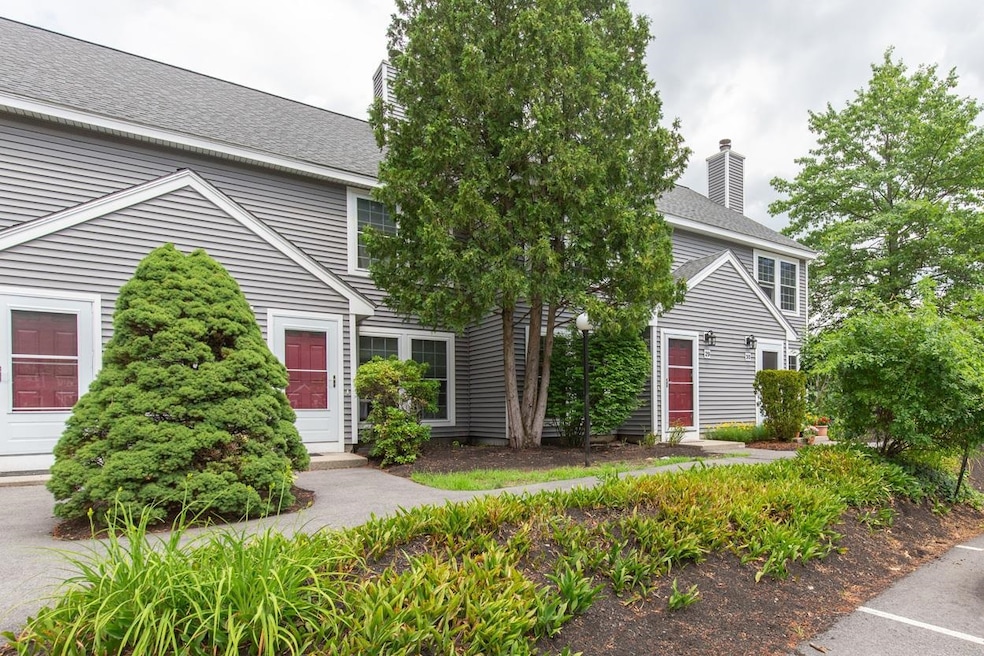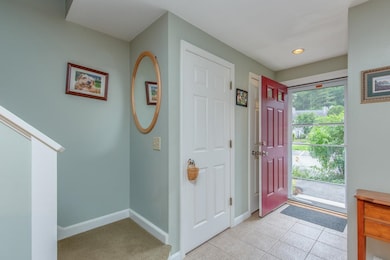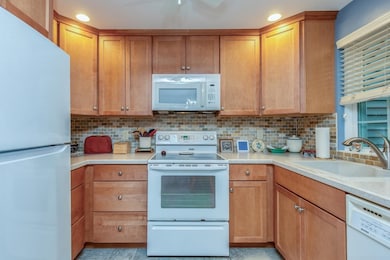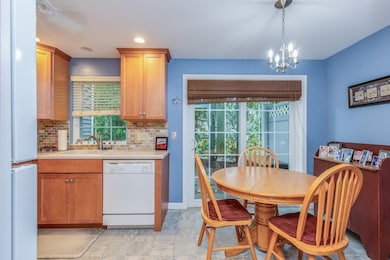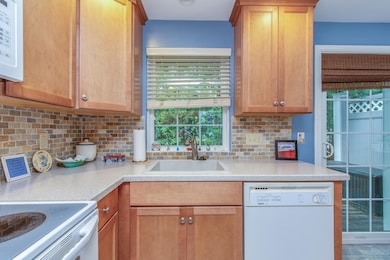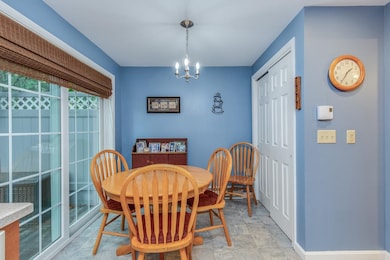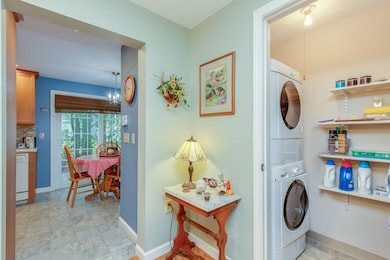
29 NE Village Rd Concord, NH 03301
Concord Heights NeighborhoodEstimated payment $1,856/month
Highlights
- Deck
- Hard or Low Nap Flooring
- Dining Room
- Walk-In Pantry
- Tile Flooring
- Ceiling Fan
About This Home
Desirable Canterbury Meadows, in the heart of Concord, convenient to everything yet tucked away for quiet enjoyment. This beautiful townhouse has been well maintained with pride of ownership for the last 24 yrs. Offering a gorgeous, new maple kitchen with backsplash, walk in pantry and comes fully applianced including the convenience of first floor laundry. Open and bright front to back living room featuring a true masonry fireplace with gas insert and custom built in book shelves, unique to this unit. Spacious bedrooms. Newer water heater. 10x08 private deck to read or relax. Pet friendly- limited to 2. Association amenities include club house with work out room, pool and tennis. Turn key and maintenance free!
Townhouse Details
Home Type
- Townhome
Est. Annual Taxes
- $4,294
Year Built
- Built in 1986
Home Design
- Vinyl Siding
Interior Spaces
- 1,052 Sq Ft Home
- Property has 2 Levels
- Ceiling Fan
- Dining Room
Kitchen
- Walk-In Pantry
- Microwave
- Dishwasher
Flooring
- Carpet
- Tile
- Vinyl Plank
Bedrooms and Bathrooms
- 2 Bedrooms
- 1 Full Bathroom
Laundry
- Laundry on main level
- Dryer
- Washer
Parking
- Paved Parking
- Assigned Parking
Schools
- Mill Brook/Broken Ground Elementary School
- Rundlett Middle School
- Concord High School
Additional Features
- Hard or Low Nap Flooring
- Deck
Community Details
- Canterbury Meadows Condos
Listing and Financial Details
- Legal Lot and Block k29 / Z3
- Assessor Parcel Number 611
Map
Home Values in the Area
Average Home Value in this Area
Property History
| Date | Event | Price | Change | Sq Ft Price |
|---|---|---|---|---|
| 07/03/2025 07/03/25 | For Sale | $274,900 | -- | $261 / Sq Ft |
Similar Homes in Concord, NH
Source: PrimeMLS
MLS Number: 5049800
- 12 NE Village Rd
- 43 Branch Turnpike
- 58 Branch Turnpike Unit 44
- 58 Branch Turnpike Unit 5
- 58 Branch Turnpike Unit 69
- 96 E Side Dr
- 169 Portsmouth St Unit 171
- 169 Portsmouth St Unit 17
- 169 Portsmouth St Unit 36
- 11 Broken Ground Dr
- 5 Dudley Dr
- 8 Hampshire Dr
- 6 Midmark Ln
- 17 Burns Ave Unit 2
- 136 Portsmouth St
- 7 Devinne Dr
- 25 Dominique Dr
- 128 Loudon Rd Unit 7F
- 7 Plum St
- 26 Jennifer Dr
- 58 Branch Turnpike Unit A22 aka U69
- 169 Portsmouth St
- 169 Portsmouth St Unit D-107
- 169 Portsmouth St Unit D-103
- 30 Cherry St
- 6 Higgins Place
- 10-12 Higgins Place
- 11 Stickney Ave
- 50 N State St
- 32 S Main St
- 16 Maple St Unit 16
- 12 Beacon St Unit 12
- 62 Washington St Unit 2
- 18 Wall St Unit B-
- 8 Celtic St
- 111 S State St Unit 2
- 32 S State St Unit 32 South State Street
- 18 Charles St Unit 18 Charles St. Concord NH
- 21 Charles St Unit B
- 25 Pine St Unit A-upper
