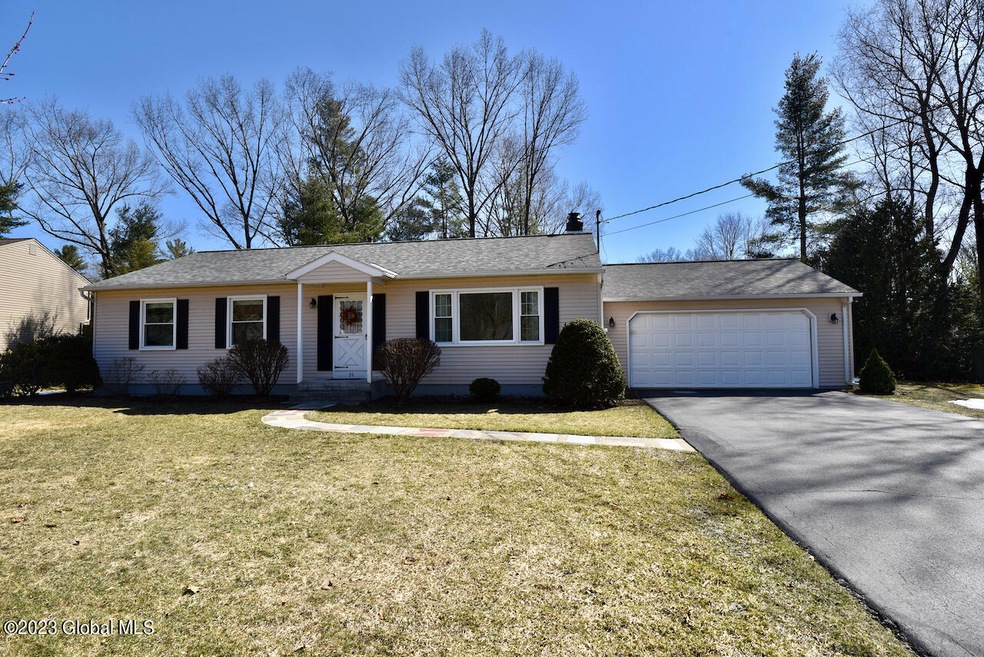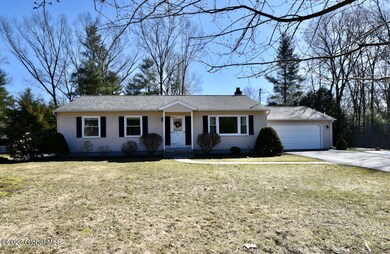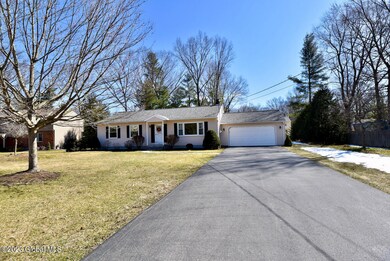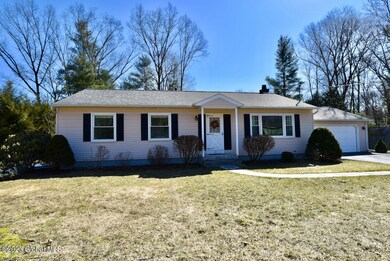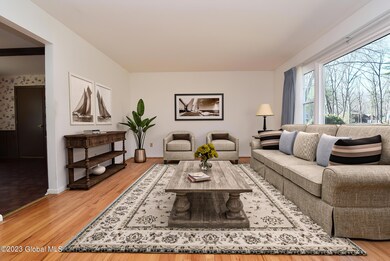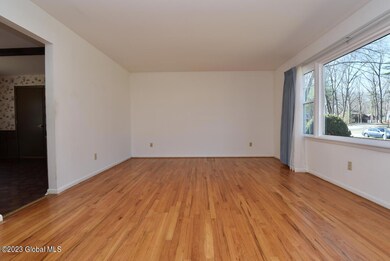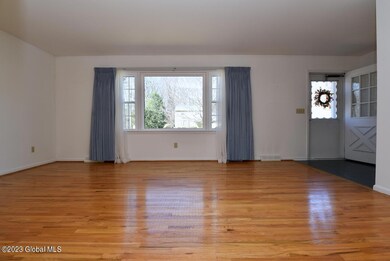
29 Nottingham Way S Clifton Park, NY 12065
Estimated Value: $340,000 - $447,000
Highlights
- Ranch Style House
- Wood Flooring
- 2 Car Attached Garage
- Orenda Elementary School Rated A
- No HOA
- Eat-In Kitchen
About This Home
As of May 2023This ranch house is a rare find in the highly sought after Sherwood Forest neighborhood.Meticulously maintained by the original owner,this home has gorgeous hardwood floors & lots of natural light.There is plenty of storage with large closets & a huge,dry basement where you can create whatever you desire.There is a 2 car garage,a large,flat lot & a backyard patio for your enjoyment.'Many updates (see doc's) include a new roof (2016),new windows (2017),new HVAC (2019) & new hot water tank (2019).The home has a Culligan water system,gutters,garage door opener & new clothes dryer.This is a lovely neighborhood that offers tennis courts & a playground. 29 Nottingham Way S is near the Kinn's Rd Park (walking trails) & convenient to all Clifton Park amenities.Some photos are virtually staged.
Last Agent to Sell the Property
Berkshire Hathaway Home Services Blake License #10401202922 Listed on: 04/04/2023

Home Details
Home Type
- Single Family
Est. Annual Taxes
- $5,103
Year Built
- Built in 1971
Lot Details
- 0.46 Acre Lot
- Level Lot
- Garden
- Property is zoned Single Residence
Parking
- 2 Car Attached Garage
- Garage Door Opener
- Driveway
Home Design
- Ranch Style House
- Block Foundation
- Aluminum Siding
- Asphalt
Interior Spaces
- 1,344 Sq Ft Home
- Wood Burning Fireplace
- Storm Doors
- Washer and Dryer
Kitchen
- Eat-In Kitchen
- Electric Oven
- Range
- Dishwasher
Flooring
- Wood
- Tile
Bedrooms and Bathrooms
- 3 Bedrooms
- Bathroom on Main Level
- 2 Full Bathrooms
- Ceramic Tile in Bathrooms
Unfinished Basement
- Basement Fills Entire Space Under The House
- Laundry in Basement
Outdoor Features
- Patio
Schools
- Shenendehowa High School
Utilities
- Forced Air Heating and Cooling System
- Heating System Uses Natural Gas
- 150 Amp Service
- Gas Water Heater
- Water Purifier
- Water Softener
Community Details
- No Home Owners Association
Listing and Financial Details
- Assessor Parcel Number 412400 126.18-1-21
Ownership History
Purchase Details
Purchase Details
Home Financials for this Owner
Home Financials are based on the most recent Mortgage that was taken out on this home.Similar Homes in Clifton Park, NY
Home Values in the Area
Average Home Value in this Area
Purchase History
| Date | Buyer | Sale Price | Title Company |
|---|---|---|---|
| Thomas Blakelock And Concetta Testo-Blakelock | -- | None Listed On Document | |
| Blakelock Thomas | $360,000 | None Listed On Document |
Property History
| Date | Event | Price | Change | Sq Ft Price |
|---|---|---|---|---|
| 05/04/2023 05/04/23 | Sold | $360,000 | +5.9% | $268 / Sq Ft |
| 04/08/2023 04/08/23 | Pending | -- | -- | -- |
| 04/04/2023 04/04/23 | For Sale | $339,900 | -- | $253 / Sq Ft |
Tax History Compared to Growth
Tax History
| Year | Tax Paid | Tax Assessment Tax Assessment Total Assessment is a certain percentage of the fair market value that is determined by local assessors to be the total taxable value of land and additions on the property. | Land | Improvement |
|---|---|---|---|---|
| 2024 | $5,741 | $132,300 | $48,000 | $84,300 |
| 2023 | $6,085 | $132,300 | $48,000 | $84,300 |
| 2022 | $5,103 | $132,300 | $48,000 | $84,300 |
| 2021 | $5,107 | $132,300 | $48,000 | $84,300 |
| 2020 | $5,028 | $132,300 | $48,000 | $84,300 |
| 2019 | $3,507 | $132,300 | $48,000 | $84,300 |
| 2018 | $4,697 | $132,300 | $48,000 | $84,300 |
| 2017 | $4,591 | $132,300 | $48,000 | $84,300 |
| 2016 | $4,553 | $132,300 | $48,000 | $84,300 |
Agents Affiliated with this Home
-
Anne Bishop

Seller's Agent in 2023
Anne Bishop
Berkshire Hathaway Home Services Blake
(518) 248-5087
1 in this area
44 Total Sales
-
Sarah Linville
S
Buyer's Agent in 2023
Sarah Linville
Fortune Realty Group LLC
(518) 226-9656
3 in this area
22 Total Sales
Map
Source: Global MLS
MLS Number: 202314304
APN: 412400-265-018-0001-021-000-0000
- 29 Nottingham Way S
- 27 Nottingham Way S
- 31 Nottingham Way S
- 16 Lincoln Town Dr
- 14 Lincoln Town Dr
- 26 Nottingham Way S
- 18 Lincoln Town Dr
- 25 Nottingham Way S
- 2 Woodstock Dr
- 12 Lincoln Town Dr
- 28 Nottingham Way S
- 11 Berkshire Dr
- 22 Nottingham Way S
- 6 Avon Ct
- 3 Berkshire Dr W Unit W
- 53 Woodstead Rd
- 11 Lincoln Town Dr
- 20 Nottingham Way S
- 13 Lincoln Town Dr
- 15 Lincoln Town Dr
