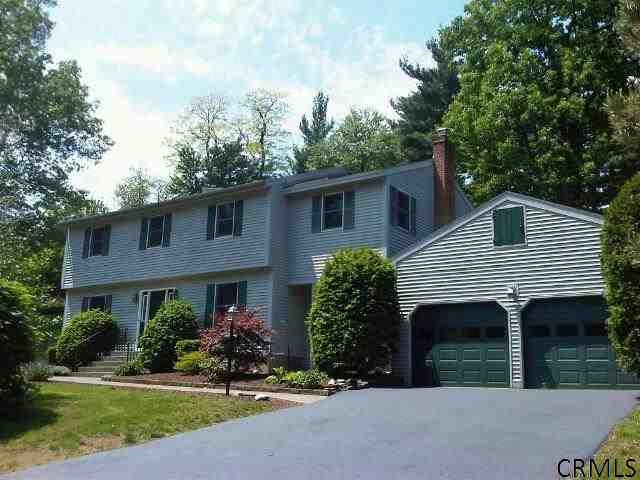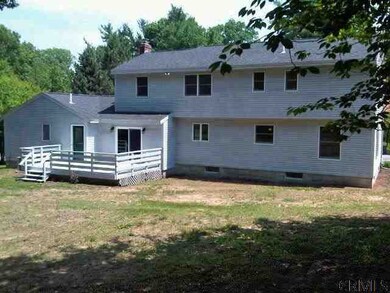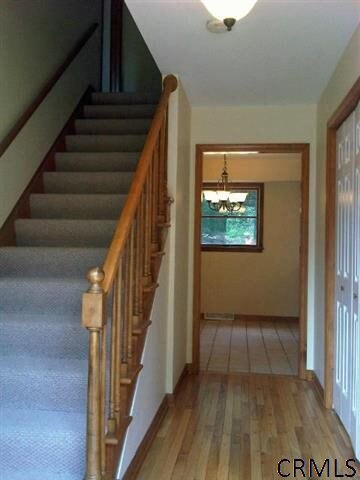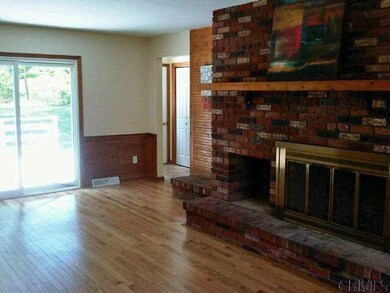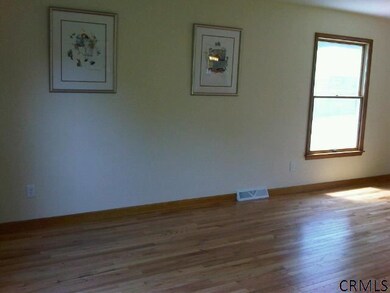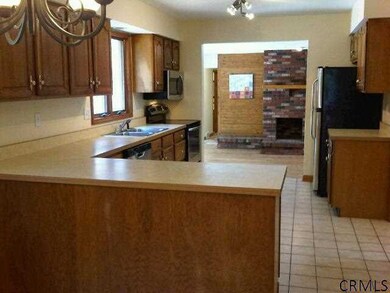
29 Oak Tree Ln Schenectady, NY 12309
Fort Hunter-Guilderland NeighborhoodHighlights
- Colonial Architecture
- Deck
- 2 Car Attached Garage
- Birchwood Elementary School Rated A
- No HOA
- Eat-In Kitchen
About This Home
As of March 2017Bring your family home to this custom, one owner home that has spaces and places for everyone... and has been freshly painted, wood floors refinished, carpet and other flooring replaced ready for you to just move right in! to this tucked away yet very convenient neighborhood of no through streets in the town of Colonie (lower taxes)and Niskayuna (highly ranked)Schools. has all the I wants:kitchen open to fam room, mud room with laundry room & door to back yard laundry. Excellent Condition
Last Agent to Sell the Property
Patsy Whitney
Coldwell Banker Prime Properties License #10301205589 Listed on: 05/31/2013
Last Buyer's Agent
June Chamberlain
Coldwell Banker Prime Prop.
Home Details
Home Type
- Single Family
Est. Annual Taxes
- $6,437
Year Built
- Built in 1985
Lot Details
- Lot Dimensions are 139 x 174
- Landscaped
- Level Lot
- Front and Back Yard Sprinklers
Parking
- 2 Car Attached Garage
- Off-Street Parking
Home Design
- Colonial Architecture
- Cedar Siding
- Asphalt
Interior Spaces
- 2,536 Sq Ft Home
- Paddle Fans
- Wood Burning Fireplace
- Basement Fills Entire Space Under The House
- Laundry Room
Kitchen
- Eat-In Kitchen
- Oven
- Range
- Dishwasher
Bedrooms and Bathrooms
- 4 Bedrooms
Outdoor Features
- Deck
- Exterior Lighting
Utilities
- Forced Air Heating and Cooling System
- Heating System Uses Natural Gas
- High Speed Internet
- Cable TV Available
Community Details
- No Home Owners Association
Listing and Financial Details
- Legal Lot and Block 13 / 6
- Assessor Parcel Number 012689 7.4-6-13
Ownership History
Purchase Details
Home Financials for this Owner
Home Financials are based on the most recent Mortgage that was taken out on this home.Purchase Details
Home Financials for this Owner
Home Financials are based on the most recent Mortgage that was taken out on this home.Similar Homes in Schenectady, NY
Home Values in the Area
Average Home Value in this Area
Purchase History
| Date | Type | Sale Price | Title Company |
|---|---|---|---|
| Deed | $343,000 | None Available | |
| Warranty Deed | $315,000 | None Available |
Mortgage History
| Date | Status | Loan Amount | Loan Type |
|---|---|---|---|
| Previous Owner | $325,850 | New Conventional | |
| Previous Owner | $252,000 | New Conventional | |
| Previous Owner | $198,300 | Credit Line Revolving | |
| Previous Owner | $50,000 | Credit Line Revolving |
Property History
| Date | Event | Price | Change | Sq Ft Price |
|---|---|---|---|---|
| 03/31/2017 03/31/17 | Sold | $343,000 | -0.5% | $135 / Sq Ft |
| 02/24/2017 02/24/17 | Pending | -- | -- | -- |
| 02/14/2017 02/14/17 | For Sale | $344,800 | +9.5% | $136 / Sq Ft |
| 10/17/2013 10/17/13 | Sold | $315,000 | -9.4% | $124 / Sq Ft |
| 09/09/2013 09/09/13 | Pending | -- | -- | -- |
| 05/31/2013 05/31/13 | For Sale | $347,800 | -- | $137 / Sq Ft |
Tax History Compared to Growth
Tax History
| Year | Tax Paid | Tax Assessment Tax Assessment Total Assessment is a certain percentage of the fair market value that is determined by local assessors to be the total taxable value of land and additions on the property. | Land | Improvement |
|---|---|---|---|---|
| 2024 | $10,062 | $175,000 | $43,700 | $131,300 |
| 2023 | $9,709 | $175,000 | $43,700 | $131,300 |
| 2022 | $10,219 | $175,000 | $43,700 | $131,300 |
| 2021 | $10,177 | $175,000 | $43,700 | $131,300 |
| 2020 | $8,522 | $175,000 | $43,700 | $131,300 |
| 2019 | $4,239 | $175,000 | $43,700 | $131,300 |
| 2018 | $8,008 | $175,000 | $43,700 | $131,300 |
| 2017 | $0 | $175,000 | $43,700 | $131,300 |
| 2016 | $6,569 | $175,000 | $43,700 | $131,300 |
| 2015 | -- | $175,000 | $43,700 | $131,300 |
| 2014 | -- | $175,000 | $43,700 | $131,300 |
Agents Affiliated with this Home
-
Anthony Gucciardo

Seller's Agent in 2017
Anthony Gucciardo
Gucciardo Real Estate LLC
(239) 784-5766
86 in this area
639 Total Sales
-
N
Buyer's Agent in 2017
Nicholas Miuccio
Field Realty
-

Seller's Agent in 2013
Patsy Whitney
Coldwell Banker Prime Properties
-
J
Buyer's Agent in 2013
June Chamberlain
Coldwell Banker Prime Prop.
-
L
Buyer's Agent in 2013
Linda Lewis
RE/MAX
Map
Source: Global MLS
MLS Number: 201320559
APN: 012689-007-004-0006-013-000-0000
- 15 Oak Tree Ln
- 15 Ashford Ln
- 30 Tamarack Ln
- 394 Vly Rd
- 388 Vly Rd
- 80 Birchwood Ln
- 45 Tamarack Ln
- 975 Riverview Rd
- 805 Vly Pointe Dr
- 605 Vly Pointe Dr
- 601 Vly Pointe Dr
- 23 Concord Dr
- 3504 Rosendale Rd
- 6 Concord Dr
- 2808 Troy Schenectady Rd
- 271 Vly Rd
- 12 Jones Dr
- 36 Plaske Dr
- 33 Plaske Dr
- 12 Highcroft Ct
