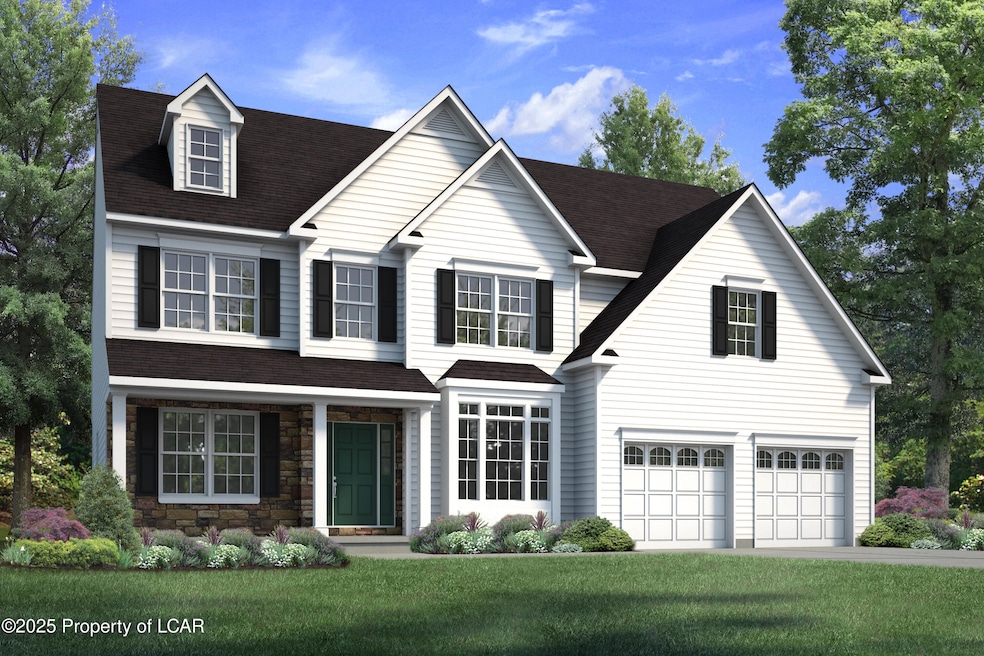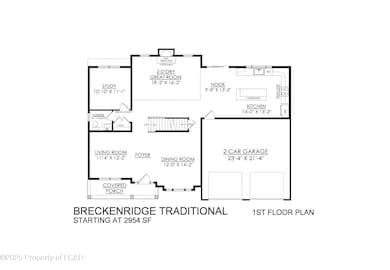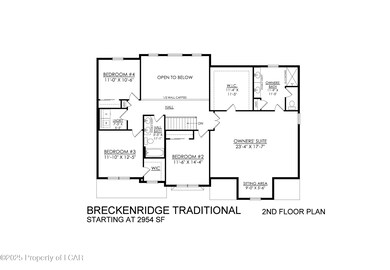29 Olivia Way Mountain Top, PA 18707
Estimated payment $3,547/month
Total Views
16,243
4
Beds
2.5
Baths
2,954
Sq Ft
$190
Price per Sq Ft
Highlights
- New Construction
- Formal Dining Room
- Forced Air Heating and Cooling System
- Colonial Architecture
- 2 Car Attached Garage
- Private Driveway
About This Home
HOME IS TO BE BUILT!STILL TIME TO SELECT COLORSThe Breckenridge is a luxurious single-family home with over 2,900 sq ft of living space, perfect for those who appreciate fine living and require extra room. Enjoy entertaining guests in the beautiful 2-story Great Room or cozy up in the nearby Living Room. The spacious Kitchen features ample counter space with versatile configurations.
Home Details
Home Type
- Single Family
Year Built
- Built in 2025 | New Construction
Lot Details
- Sloped Lot
- Cleared Lot
HOA Fees
- $42 Monthly HOA Fees
Home Design
- Colonial Architecture
- Fire Rated Drywall
- Composition Shingle Roof
- Vinyl Siding
- Stone Exterior Construction
Interior Spaces
- 2,954 Sq Ft Home
- Formal Dining Room
- Concrete Flooring
- Unfinished Basement
- Basement Fills Entire Space Under The House
Bedrooms and Bathrooms
- 4 Bedrooms
Parking
- 2 Car Attached Garage
- Private Driveway
Utilities
- Forced Air Heating and Cooling System
- Heating System Uses Gas
- Community Well
- Electric Water Heater
Community Details
- $500 HOA Transfer Fee
- Hillcrest Estates Subdivision
Map
Create a Home Valuation Report for This Property
The Home Valuation Report is an in-depth analysis detailing your home's value as well as a comparison with similar homes in the area
Home Values in the Area
Average Home Value in this Area
Property History
| Date | Event | Price | List to Sale | Price per Sq Ft |
|---|---|---|---|---|
| 06/13/2025 06/13/25 | For Sale | $561,400 | -- | $190 / Sq Ft |
Source: Luzerne County Association of REALTORS®
Source: Luzerne County Association of REALTORS®
MLS Number: 25-2907
Nearby Homes
- 25-73 Olivia Way
- 25 Olivia Way
- 23 Olivia Way
- Breckenridge Plan at Hillcrest Estates at Mountain Top
- Folino Plan at Hillcrest Estates at Mountain Top
- Birchwood Plan at Hillcrest Estates at Mountain Top
- Lily Plan at Hillcrest Estates at Mountain Top
- Franklyn Plan at Hillcrest Estates at Mountain Top
- Pinehurst Plan at Hillcrest Estates at Mountain Top
- Nittany Plan at Hillcrest Estates at Mountain Top
- Morgan Plan at Hillcrest Estates at Mountain Top
- Mia Plan at Hillcrest Estates at Mountain Top
- Madison Plan at Hillcrest Estates at Mountain Top
- 117 Scarlet Rd
- 243 Church Rd
- 330 Deer Run Dr
- 383 S Main Rd
- 411 S Main Rd
- 1133 S Main Rd
- 156 Heritage Way
- 486 S Mountain Blvd
- 44 N Mountain Blvd
- 244 Sand Springs Dr
- 11 Lazy Ln
- 273 Four Seasons Dr
- 53 Sobieski St
- 18 N Main St
- 1 Edge Rock Dr
- 44 Eagle Ct
- 59 Agostina Dr
- 255 Hillary Dr W Unit ID1322513P
- 1116 Ashley St
- 25 Robert St
- 5 Robert St
- 41 W Field St
- 80-82-82 Graham Ave Unit 80
- 80-82-82 Graham Ave Unit 82
- 230 Pulaski St Unit D
- 606 Walnut St
- 702 Walnut St Unit 1



