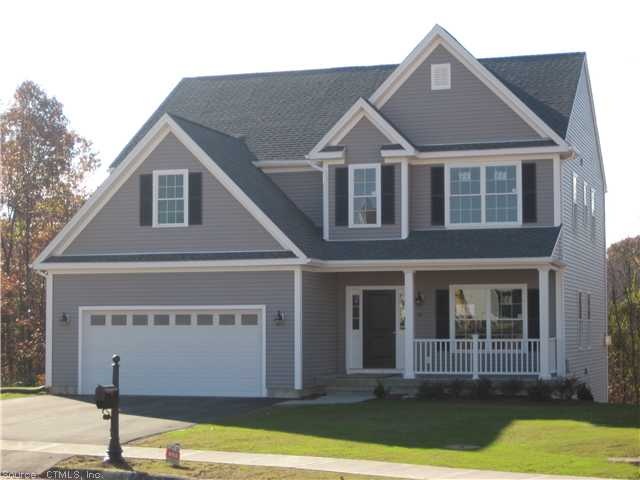
29 Padens Ct Wallingford, CT 06492
Highlights
- Open Floorplan
- Attic
- Central Air
- Colonial Architecture
- 1 Fireplace
About This Home
As of October 2021Great location, quality construction, & a wonderful neighborhood - what more could you want! Oversized master bedrm w/huge closet w/island & full bath with shower, soaking tub & double sinks. Hardwood floors, granite counters, custom colors, open layout.
Home Details
Home Type
- Single Family
Est. Annual Taxes
- $9,689
Year Built
- Built in 2013
Lot Details
- 0.3 Acre Lot
Home Design
- Colonial Architecture
- Vinyl Siding
Interior Spaces
- 2,490 Sq Ft Home
- Open Floorplan
- 1 Fireplace
- Basement Fills Entire Space Under The House
- Attic or Crawl Hatchway Insulated
Kitchen
- Oven or Range
- Microwave
- Dishwasher
- Disposal
Bedrooms and Bathrooms
- 4 Bedrooms
Parking
- 2 Car Garage
- Driveway
Schools
- Moses Y - K-2 Elementary School
- Dag Middle School
- Rock Hill 3-5 Middle School
- Lyman High School
Utilities
- Central Air
- Heating System Uses Natural Gas
Community Details
- The Willows Subdivision
Ownership History
Purchase Details
Home Financials for this Owner
Home Financials are based on the most recent Mortgage that was taken out on this home.Similar Homes in the area
Home Values in the Area
Average Home Value in this Area
Purchase History
| Date | Type | Sale Price | Title Company |
|---|---|---|---|
| Warranty Deed | $514,196 | -- |
Mortgage History
| Date | Status | Loan Amount | Loan Type |
|---|---|---|---|
| Open | $200,000 | Stand Alone Refi Refinance Of Original Loan | |
| Open | $411,356 | No Value Available |
Property History
| Date | Event | Price | Change | Sq Ft Price |
|---|---|---|---|---|
| 10/08/2021 10/08/21 | Sold | $530,000 | +5.0% | $227 / Sq Ft |
| 08/16/2021 08/16/21 | Pending | -- | -- | -- |
| 08/13/2021 08/13/21 | For Sale | $505,000 | -1.8% | $217 / Sq Ft |
| 10/02/2013 10/02/13 | Sold | $514,196 | +9.4% | $207 / Sq Ft |
| 04/16/2013 04/16/13 | Pending | -- | -- | -- |
| 04/02/2013 04/02/13 | For Sale | $469,900 | -- | $189 / Sq Ft |
Tax History Compared to Growth
Tax History
| Year | Tax Paid | Tax Assessment Tax Assessment Total Assessment is a certain percentage of the fair market value that is determined by local assessors to be the total taxable value of land and additions on the property. | Land | Improvement |
|---|---|---|---|---|
| 2024 | $9,689 | $316,000 | $99,900 | $216,100 |
| 2023 | $9,271 | $316,000 | $99,900 | $216,100 |
| 2022 | $9,168 | $315,700 | $99,900 | $215,800 |
| 2021 | $4,204 | $315,700 | $99,900 | $215,800 |
| 2020 | $9,653 | $330,700 | $107,800 | $222,900 |
| 2019 | $4,241 | $330,700 | $107,800 | $222,900 |
| 2018 | $9,471 | $330,700 | $107,800 | $222,900 |
| 2017 | $9,441 | $330,700 | $107,800 | $222,900 |
| 2016 | $9,223 | $330,700 | $107,800 | $222,900 |
| 2015 | $9,038 | $329,000 | $107,800 | $221,200 |
| 2014 | $8,847 | $329,000 | $107,800 | $221,200 |
Agents Affiliated with this Home
-
Allison Hughes

Seller's Agent in 2021
Allison Hughes
Berkshire Hathaway Home Services
(203) 361-1252
32 in this area
110 Total Sales
-
John Gomes

Buyer's Agent in 2021
John Gomes
Carbutti & Co., Realtors
(203) 671-2761
13 in this area
31 Total Sales
-
Bianca Scala
B
Seller's Agent in 2013
Bianca Scala
William Raveis Real Estate
(203) 214-7297
10 in this area
47 Total Sales
Map
Source: SmartMLS
MLS Number: G646854
APN: WALL-000079-000000-000148
- 22 Broadmeadow Rd
- 32 Mapleview Rd
- 291 Grieb Rd
- 380 Main St Unit 17
- 380 Main St Unit 3, 4, 6, 7, 12, 13,
- 352 Main St
- 50 High St
- 10 Circle Dr
- 7 Cheryl Ave
- 109 William St
- 9 Cheryl Ave
- 54 Western Sands
- 33 Hanover St
- 405 Williams Rd
- 6 Apple St
- 124 Constitution St Unit 5
- 57 Lucy Cir
- 58 Evergreene Unit 58
- 5 N Ridgeland Rd
- 6 Malchiodi Dr
