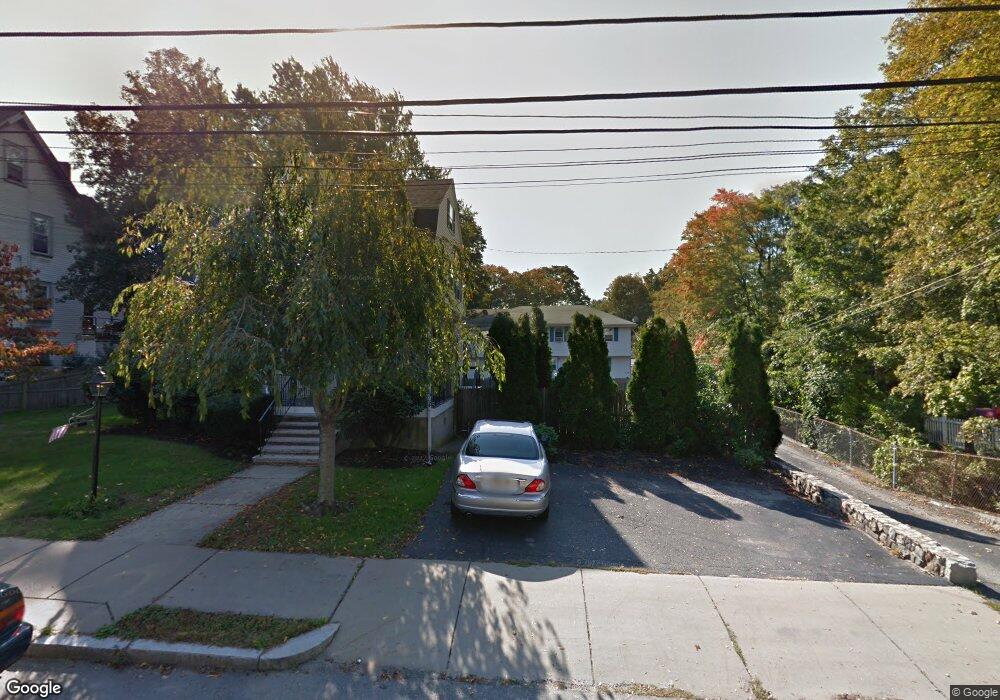29 Parsons St Newton, MA 02465
West Newton Neighborhood
4
Beds
4
Baths
3,356
Sq Ft
0.28
Acres
About This Home
This home is located at 29 Parsons St, Newton, MA 02465. 29 Parsons St is a home located in Middlesex County with nearby schools including Horace Mann Elementary School, F.A. Day Middle School, and Newton North High School.
Create a Home Valuation Report for This Property
The Home Valuation Report is an in-depth analysis detailing your home's value as well as a comparison with similar homes in the area
Home Values in the Area
Average Home Value in this Area
Tax History Compared to Growth
Map
Nearby Homes
- 12 Wiswall St
- 4 Wiswall St
- 27 Cross St Unit 27
- 123 Mount Vernon St Unit 2
- 318 Austin St Unit A
- 4 Hosmer Cir
- 43 Walker St
- 935 Washington St (Rear Facing) Unit 11
- 935 Washington St Unit 8
- 321 Albemarle Rd
- 911 Washington St
- 79 Chestnut St Unit 2
- 32-34 Rossmere St
- 611 Watertown St Unit 14
- 354 Linwood Ave Unit 1
- 12 Inis Cir
- 22 Walnut Place Unit 1
- 168 Walnut St
- 53-55 N Gate Park
- 429 Cherry St Unit 11
- 29 Parsons St Unit 1
- 27 Parsons St
- 27 Parsons St Unit 1
- 33 Parsons St
- 33 Parsons St Unit 2
- 25 Parsons St
- 23 Parsons St
- 19 Parsons St
- 39 Parsons St Unit 39
- 26 Parsons St
- 37 Parsons St Unit 39
- 37 Parsons St Unit 1
- 28 Parsons St
- 36 Parsons St
- 36 Parsons St
- 36 Parsons St Unit 36
- 36 Parsons St
- 36 Parsons St Unit 1
- 38 Parsons St
- 11 Wiswall St
