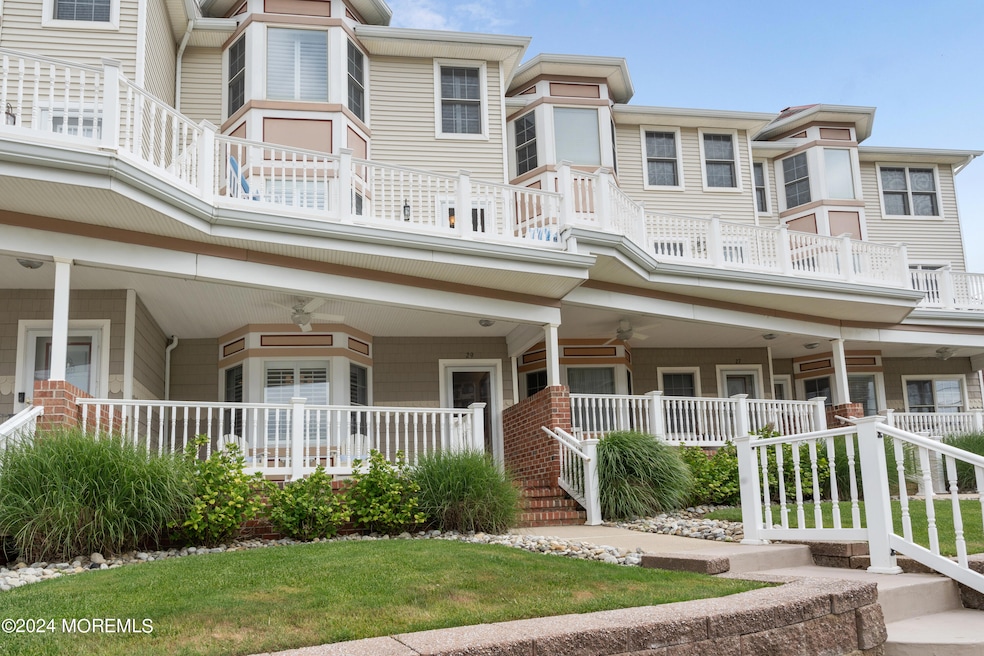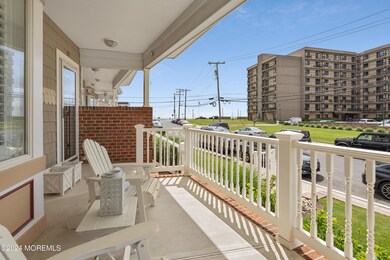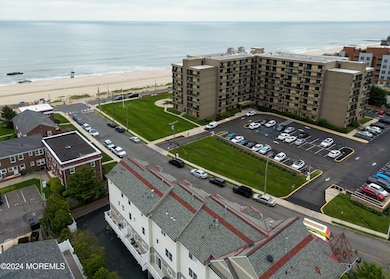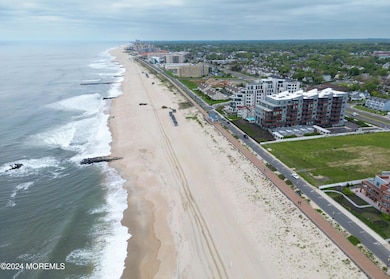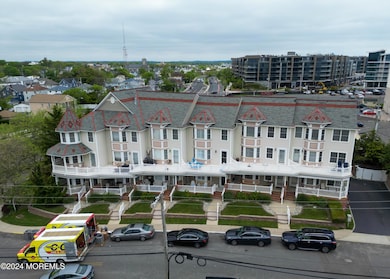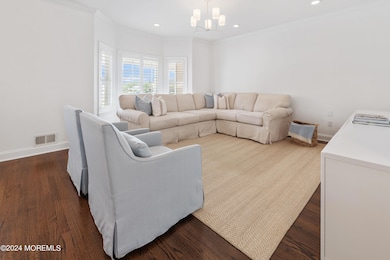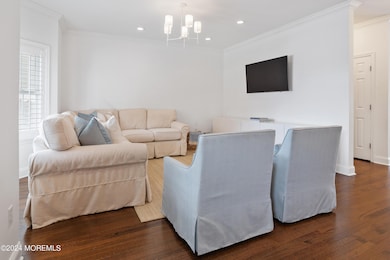29 Pavilion Ave Long Branch, NJ 07740
Highlights
- Water Views
- Wood Flooring
- Breakfast Room
- Oceanside
- Furnished
- Balcony
About This Home
Escape to the shore this off-season in a beautifully maintained and fully furnished 2000 sq ft townhome, just steps from the quiet winter beaches and the year-round offerings of Pier Village. This 3-bedroom, 2.5-bath home is perfect for a peaceful seasonal stay, featuring a cozy family room and a well-appointed eat-in kitchen with quartz countertops and stainless steel appliances. Enjoy crisp ocean air and sunrise views from the spacious second-floor deck or relax on the covered front porch. The 3rd-floor primary suite includes double sinks, a soaking tub, and generous closet space. With 2nd-floor laundry and an oversized 2-car garage, this home offers both comfort and convenience. Close to off-season dining, shops, and serene beach walks, your ideal winter retreat awaits. Avail 9/15-5/15
Townhouse Details
Home Type
- Townhome
Est. Annual Taxes
- $12,805
Year Built
- 2001
Parking
- 2 Car Attached Garage
- On-Street Parking
Interior Spaces
- 3-Story Property
- Central Vacuum
- Furnished
- Built-In Features
- Crown Molding
- Ceiling Fan
- Recessed Lighting
- Window Treatments
- French Doors
- Sliding Doors
- Family Room
- Breakfast Room
- Wood Flooring
- Water Views
Kitchen
- Eat-In Kitchen
- Gas Cooktop
- Stove
- Microwave
- Freezer
- Dishwasher
- Kitchen Island
- Disposal
Bedrooms and Bathrooms
- 3 Bedrooms
- Primary bedroom located on third floor
- Walk-In Closet
- Dual Vanity Sinks in Primary Bathroom
- Primary Bathroom Bathtub Only
- Primary Bathroom includes a Walk-In Shower
Laundry
- Laundry Room
- Dryer
- Washer
Outdoor Features
- Oceanside
- Balcony
- Exterior Lighting
- Porch
Schools
- Long Branch Middle School
Utilities
- Zoned Heating and Cooling
- Heating System Uses Natural Gas
- Electric Water Heater
Community Details
- Property has a Home Owners Association
Listing and Financial Details
- Security Deposit $5,625
- Property Available on 9/15/25
- Ask Agent About Lease Term
Map
Source: MOREMLS (Monmouth Ocean Regional REALTORS®)
MLS Number: 22521723
APN: 27-00218-0000-00001-06
- 61 Pavilion Ave
- 294 Ocean Blvd
- 30 Melrose Terrace Unit 209
- 30 Melrose Terrace Unit 303
- 15 Morris Ave Unit 206
- 15 Morris Ave Unit 618
- 15 Morris Ave Unit 202
- 15 Morris Ave Unit 301
- 20 Melrose Terrace Unit 202
- 20 Melrose Terrace Unit 408
- 20 Melrose Terrace Unit 305
- 55 Melrose Terrace Unit 209
- 55 Melrose Terrace Unit 112
- 350 Ocean Ave Unit 306
- 350 Ocean Ave Unit 403
- 166 Franklin Ave Unit 8
- 103 Franklin Ave
- 150 Franklin Ave Unit 5
- 152 Franklin Ave
- 158 Franklin Ave
- 333 Ocean Blvd
- 220 Ocean Ave
- 345 Ocean Blvd
- 345 Ocean Blvd Unit 201
- 345 Ocean Blvd Unit 301
- 345 Ocean Blvd Unit 402
- 13 Arthur Ave
- 112 Morris Ave Unit B
- 30 Melrose Terrace Unit 219
- 30 Melrose Terrace Unit 203
- 30 Melrose Terrace Unit 201
- 30 Melrose Terrace Unit 408
- 30 Melrose Terrace Unit 404
- 30 Melrose Terrace Unit 303
- 15 Morris Ave Unit 204
- 15 Morris Ave Unit 216
- 15 Morris Ave Unit 202
- 15 Morris Ave Unit 502
- 15 Morris Ave Unit 307
- 15 Morris Ave Unit 301
