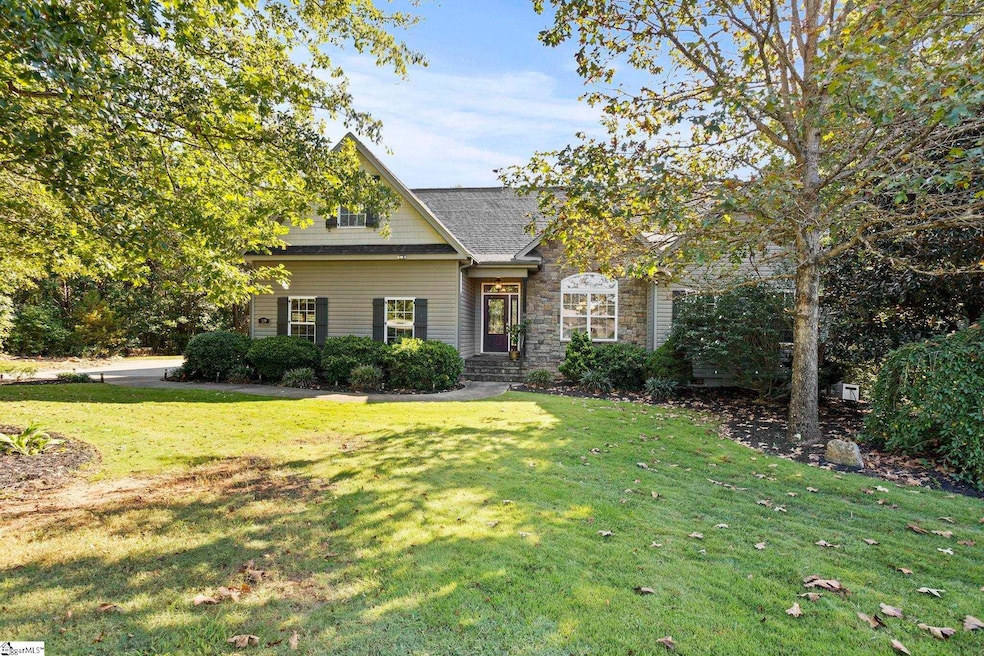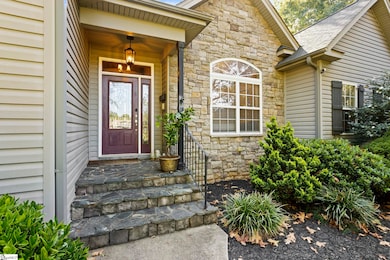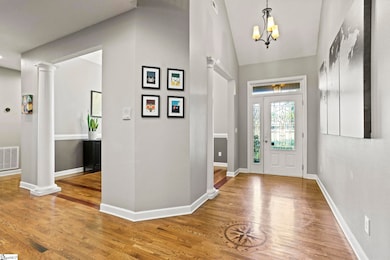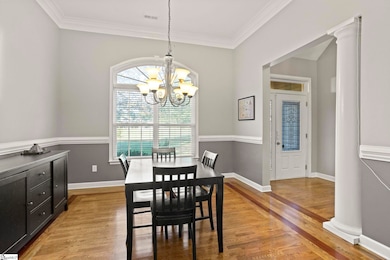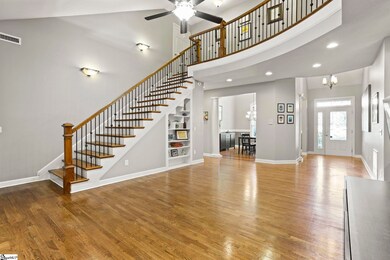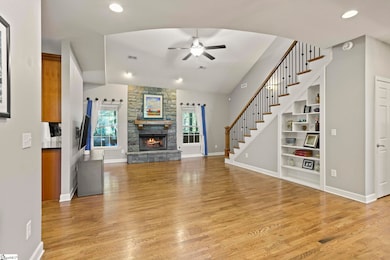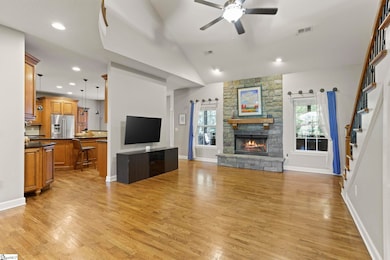29 Phillips Meadow Way Travelers Rest, SC 29690
Estimated payment $4,748/month
Highlights
- Second Kitchen
- 2.77 Acre Lot
- Creek On Lot
- Gateway Elementary School Rated A-
- Deck
- Wooded Lot
About This Home
Set on 2.77 acres at the end of a quiet cul-de-sac, this custom-built home offers both privacy and convenience, located just over 4 miles from Downtown Travelers Rest. With only eight homes in the neighborhood, the setting is truly private and quiet, backing up to a wooded area with a creek running along the back of the property. The main level features the owner’s suite with two closets, a half bath, and a flexible office currently used as an exercise room, which could also serve as a nursery or guest room. Hardwood floors extend throughout the living areas, connecting the kitchen, breakfast nook, and formal dining room. The kitchen is well equipped with granite countertops, ample cabinetry, a walk-in pantry, and a nearby laundry room. Just off the breakfast nook is a newly enclosed “3-seasons room” with wooded views, complete with a hot tub and outdoor TV that both convey. Upstairs are three additional bedrooms and a full bath. The catwalk overlooks the great room with its cathedral ceiling and stone fireplace. One oversized bedroom may serve as a bonus room, while thoughtful details such as a laundry chute, walk-in attic, and extra closet space add to the home’s functionality. The fully finished walk-out basement includes a large living room, kitchenette, bedroom, and full bath, creating an ideal in-law suite or guest space. An additional finished room with a closet provides flexibility for a home office, gym, or extra bedroom. This level also opens to another enclosed 3-seasons room with access to the yard and wooded acreage. Exterior highlights include a side-entry two-car garage, an extra parking pad for up to four vehicles, and a 20' x 30' outbuilding with a new roof (2018). The home’s roof was also replaced in 2018. Mechanical updates include three HVAC systems (one per floor) with all exterior units replaced in 2024, and a new hot water heater in 2023. Other features include stainless steel appliances, an irrigation system, security system with cameras (conveying with SimpliSafe), and an 80-gallon water heater. Located just minutes from Downtown Travelers Rest, the Swamp Rabbit Trail, Paris Mountain State Park, and the Blue Ridge Mountains, and only a short drive to Greenville, this home combines comfort, functionality, and an unbeatable setting. Schedule your showing today and experience this private retreat for yourself.
Home Details
Home Type
- Single Family
Est. Annual Taxes
- $3,865
Year Built
- Built in 2007
Lot Details
- 2.77 Acre Lot
- Lot Dimensions are 53x40x503x489x471
- Cul-De-Sac
- Sloped Lot
- Sprinkler System
- Wooded Lot
HOA Fees
- $25 Monthly HOA Fees
Home Design
- Transitional Architecture
- Architectural Shingle Roof
- Vinyl Siding
Interior Spaces
- 4,400-4,599 Sq Ft Home
- 2-Story Property
- Cathedral Ceiling
- Ceiling Fan
- Wood Burning Fireplace
- Tilt-In Windows
- Window Treatments
- Two Story Entrance Foyer
- Living Room
- Dining Room
- Home Office
- Storage In Attic
- Fire and Smoke Detector
Kitchen
- Second Kitchen
- Breakfast Area or Nook
- Walk-In Pantry
- Free-Standing Electric Range
- Built-In Microwave
- Dishwasher
- Granite Countertops
- Disposal
Flooring
- Wood
- Carpet
- Ceramic Tile
Bedrooms and Bathrooms
- 5 Bedrooms | 1 Main Level Bedroom
- Walk-In Closet
- 3.5 Bathrooms
- Hydromassage or Jetted Bathtub
Laundry
- Laundry Room
- Laundry on main level
- Electric Dryer Hookup
Finished Basement
- Walk-Out Basement
- Interior Basement Entry
Parking
- 2 Car Attached Garage
- Parking Pad
- Side or Rear Entrance to Parking
- Garage Door Opener
Outdoor Features
- Creek On Lot
- Deck
- Patio
- Outbuilding
Schools
- Gateway Elementary School
- Blue Ridge Middle School
- Blue Ridge High School
Utilities
- Multiple cooling system units
- Forced Air Heating and Cooling System
- Multiple Heating Units
- Electric Water Heater
- Septic Tank
- Multiple Phone Lines
- Cable TV Available
Community Details
- Erich Schneider HOA
- Mandatory home owners association
Listing and Financial Details
- Tax Lot Pt 14
- Assessor Parcel Number 0648.03-01-032.15
Map
Home Values in the Area
Average Home Value in this Area
Tax History
| Year | Tax Paid | Tax Assessment Tax Assessment Total Assessment is a certain percentage of the fair market value that is determined by local assessors to be the total taxable value of land and additions on the property. | Land | Improvement |
|---|---|---|---|---|
| 2024 | $3,865 | $23,820 | $1,860 | $21,960 |
| 2023 | $3,865 | $23,820 | $1,860 | $21,960 |
| 2022 | $10,902 | $35,730 | $2,790 | $32,940 |
| 2021 | $1,915 | $14,270 | $1,860 | $12,410 |
| 2020 | $1,748 | $12,560 | $1,600 | $10,960 |
| 2019 | $1,735 | $12,560 | $1,600 | $10,960 |
| 2018 | $1,719 | $12,560 | $1,600 | $10,960 |
| 2017 | $1,707 | $12,560 | $1,600 | $10,960 |
| 2016 | $1,937 | $313,970 | $39,950 | $274,020 |
| 2015 | $1,891 | $313,970 | $39,950 | $274,020 |
| 2014 | -- | $273,034 | $34,748 | $238,286 |
Property History
| Date | Event | Price | List to Sale | Price per Sq Ft | Prior Sale |
|---|---|---|---|---|---|
| 10/23/2025 10/23/25 | Price Changed | $835,000 | -3.5% | $190 / Sq Ft | |
| 09/11/2025 09/11/25 | For Sale | $865,000 | +39.5% | $197 / Sq Ft | |
| 11/17/2021 11/17/21 | Sold | $620,000 | -3.1% | $148 / Sq Ft | View Prior Sale |
| 09/21/2021 09/21/21 | Price Changed | $640,000 | -5.2% | $152 / Sq Ft | |
| 08/01/2021 08/01/21 | For Sale | $675,000 | 0.0% | $161 / Sq Ft | |
| 12/28/2012 12/28/12 | Rented | $1,950 | 0.0% | -- | |
| 12/01/2012 12/01/12 | Under Contract | -- | -- | -- | |
| 11/18/2012 11/18/12 | For Rent | $1,950 | -- | -- |
Purchase History
| Date | Type | Sale Price | Title Company |
|---|---|---|---|
| Warranty Deed | $620,000 | None Available | |
| Deed | $265,000 | -- |
Mortgage History
| Date | Status | Loan Amount | Loan Type |
|---|---|---|---|
| Open | $530,000 | New Conventional |
Source: Greater Greenville Association of REALTORS®
MLS Number: 1569010
APN: 0648.03-01-032.15
- 145 Sam Langley Rd
- 319 Pine Log Ford Rd
- 135 Sam Langley Rd
- 205 Corey Way
- 337 Jackson Grove Rd
- 770 Pine Log Ford Rd
- 1733 Tigerville Rd
- 77 Loftis Rd
- 57 Mccauley Rd
- 91 S Bates Rd
- 3 Belvue School Rd
- 2371 Tigerville Rd
- 5 Tammy Trail
- 2400 Tigerville Rd
- 270 N Old Mill Rd
- 115 Shelton Rd
- 705 Ravel Ct
- Savannah Plan at Double Springs
- Claire Plan at Double Springs
- Leighton Plan at Double Springs
- 45 Carriage Dr
- 11 Shager Place
- 214 Forest Dr
- 218 Forest Dr
- 2743 E Tyger Bridge Rd
- 125 Pinestone Dr
- 201 Clarus Crk Way
- 1 Solis Ct
- 207 Clarus Crk Way
- 129 Midwood Rd
- 401 Albus Dr
- 305 Clarus Crk Way
- 1600 Brooks Pointe Cir
- 507b W McElhaney Rd
- 1150 Reid School Rd
- 3965 N Highway 101
- 213 Meritage St
- 1712 Pinecroft Dr
- 6001 Hampden Dr
- 127 Shallons Dr
