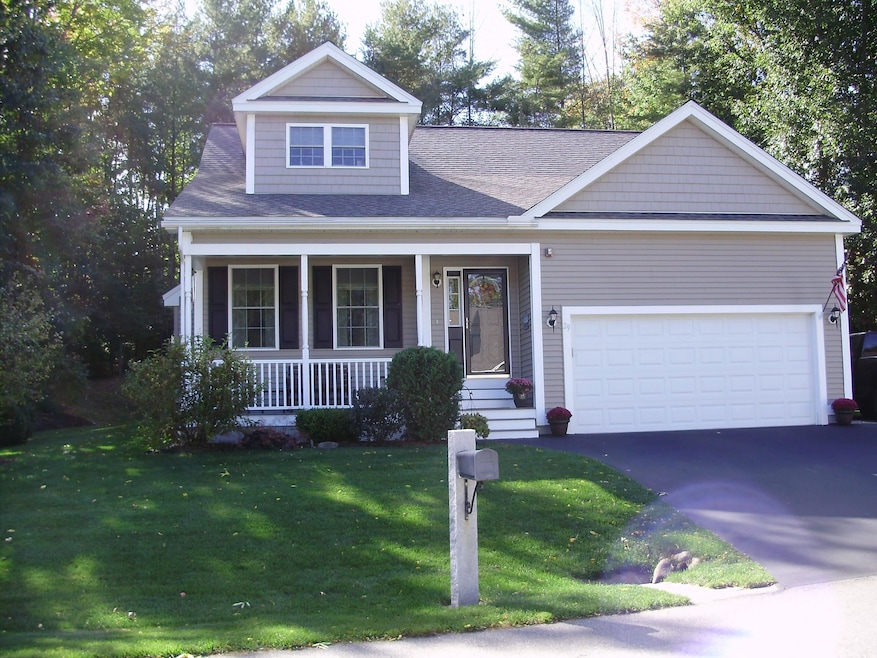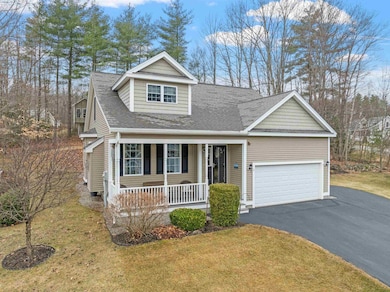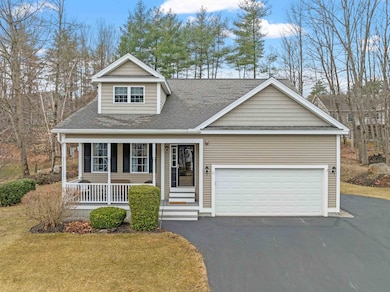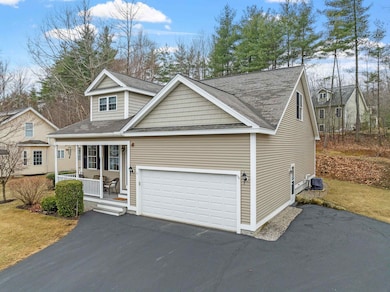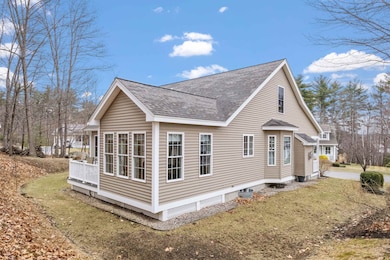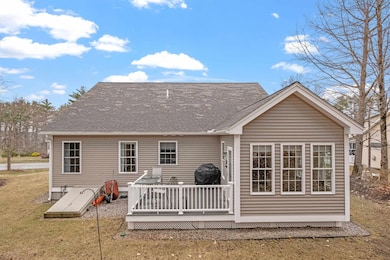29 Port Way Laconia, NH 03246
Estimated payment $4,061/month
Highlights
- Heated Floors
- Deck
- Fireplace
- Cape Cod Architecture
- Den
- Natural Light
About This Home
Back on the market! Due to no fault of the sellers.
Come see this beautifully maintained 3BR, 2.5BA cape with a 2 nd floor
bonus room that can be used for more sleeping or office space. Set on .21
acres of well-maintained grounds, this home has a comfortable open
layout.
As you walk through the front door you are welcomed by the open concept
living area which features a propane fireplace family room that leads you
into the dining, kitchen and sunroom. Live on the first floor which features a
primary suite while your guests have the 3 spaces above for privacy. This
home features Central A/C, irrigation system, landscape lighting, heated
basement, plenty of storage, public water/sewer, town maintained road,
trash pickup, and a private deck out back. Furnace is 1.5 years old, Hot water heater is 3 years old, oven is 2 years old.
This home needs nothing!
Centrally located in the heart of the Lakes Region. Close to schools, 3
lakes, marinas, hospital, shopping, parks, Gunstock, Bank of NH Pavilion. Lakeport Opera House, plenty of restaurants, and so much more!!
All that the Lakes Region has to offer. For just $669,000
Home Details
Home Type
- Single Family
Est. Annual Taxes
- $6,712
Year Built
- Built in 2013
Lot Details
- 9,148 Sq Ft Lot
- Level Lot
- Irrigation Equipment
Parking
- 2 Car Garage
- Driveway
- 1 to 5 Parking Spaces
Home Design
- Cape Cod Architecture
- Concrete Foundation
- Wood Frame Construction
- Vinyl Siding
Interior Spaces
- Property has 2 Levels
- Fireplace
- Natural Light
- Living Room
- Dining Room
- Den
- Fire and Smoke Detector
- Laundry on main level
Kitchen
- Microwave
- Dishwasher
Flooring
- Wood
- Carpet
- Heated Floors
- Tile
Bedrooms and Bathrooms
- 3 Bedrooms
- Studio bedroom
Basement
- Basement Fills Entire Space Under The House
- Interior Basement Entry
Accessible Home Design
- Accessible Full Bathroom
- Hard or Low Nap Flooring
Outdoor Features
- Deck
Schools
- Elm Street Elementary School
- Laconia Middle School
- Laconia High School
Utilities
- Forced Air Heating and Cooling System
- Underground Utilities
- Cable TV Available
Community Details
- Nature's View Subdivision
Listing and Financial Details
- Legal Lot and Block 11 / 492
- Assessor Parcel Number 300
Map
Home Values in the Area
Average Home Value in this Area
Tax History
| Year | Tax Paid | Tax Assessment Tax Assessment Total Assessment is a certain percentage of the fair market value that is determined by local assessors to be the total taxable value of land and additions on the property. | Land | Improvement |
|---|---|---|---|---|
| 2024 | $6,711 | $492,400 | $142,900 | $349,500 |
| 2023 | $6,228 | $447,700 | $122,500 | $325,200 |
| 2022 | $6,081 | $409,500 | $122,500 | $287,000 |
| 2021 | $6,273 | $332,600 | $74,100 | $258,500 |
| 2020 | $6,391 | $324,100 | $65,600 | $258,500 |
| 2019 | $6,686 | $324,700 | $63,500 | $261,200 |
| 2018 | $6,728 | $322,700 | $63,500 | $259,200 |
| 2017 | $6,584 | $313,100 | $63,500 | $249,600 |
| 2016 | $6,314 | $284,400 | $55,000 | $229,400 |
| 2015 | $6,656 | $299,800 | $57,900 | $241,900 |
| 2014 | $6,483 | $289,400 | $57,700 | $231,700 |
| 2013 | $4,822 | $218,400 | $54,600 | $163,800 |
Property History
| Date | Event | Price | List to Sale | Price per Sq Ft | Prior Sale |
|---|---|---|---|---|---|
| 04/15/2025 04/15/25 | For Sale | $669,000 | +121.5% | $332 / Sq Ft | |
| 05/22/2014 05/22/14 | Sold | $302,000 | -4.4% | $157 / Sq Ft | View Prior Sale |
| 05/05/2014 05/05/14 | Pending | -- | -- | -- | |
| 07/24/2013 07/24/13 | For Sale | $315,934 | -- | $165 / Sq Ft |
Purchase History
| Date | Type | Sale Price | Title Company |
|---|---|---|---|
| Warranty Deed | $302,000 | -- | |
| Warranty Deed | $307,400 | -- |
Source: PrimeMLS
MLS Number: 5036259
APN: LACO-000300-000492-000007-000011
- 34 Kristen Dr
- 90 Paugus Park Rd
- 74 Paugus Park Rd
- 436 Elm St
- 8 Crane Cir Unit B
- 10 Birdie Way Unit A
- Lot 32 Lady of the Lakes Estates
- 355 Elm St
- 5 Golf View Unit B
- 53 Drummer Trail
- 6 Independence Way Unit A
- 240 Franklin St Unit 9
- 60 Lady Walsingham Way
- 98 Washington St
- 26 Saint Catherine St
- 25 Sweetbrier Way
- 37 Alpine Cir Unit A
- 5 Sweetbrier Way
- 20 Linny Ln
- 11 Lantern Cir
- 50 Paugus Park Rd
- 20 Golf View
- 75 Stark St Unit 5
- 28 Harrison St
- 65 Provencal Rd
- 20 Trails End Dr Unit 2
- 17 Lido Ln Unit 17LL
- 11 Lewis St
- 10-52 Estates Cir
- 766 Weirs Blvd Unit 27
- 394 Union Ave Unit 4
- 394 Union Ave Unit 1
- 394 Union Ave Unit 3
- 180 Blueberry Ln
- 106 Messer St Unit 3
- 883 Weirs Blvd Unit 34
- 40 Messer St Unit A
- 24 Winter St Unit 24C
- 20 Mitchell Place
- 82 Summer St Unit 2
