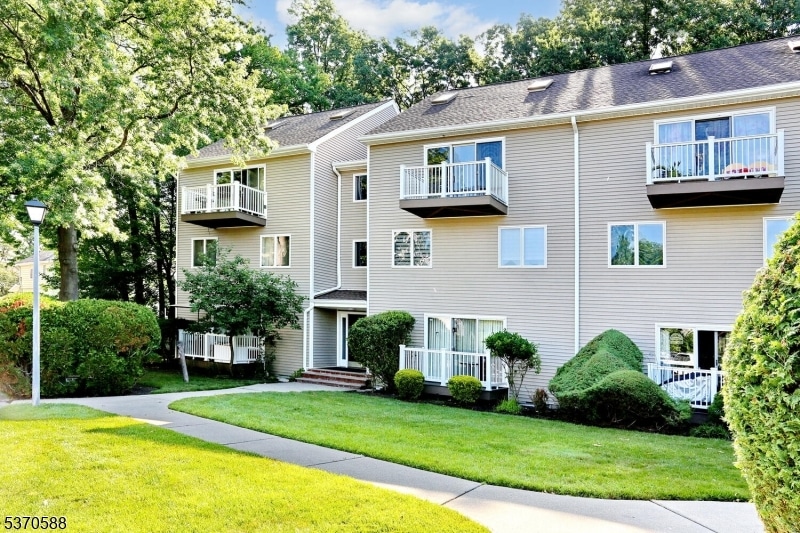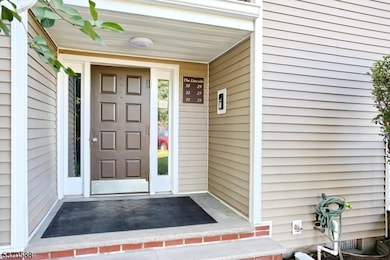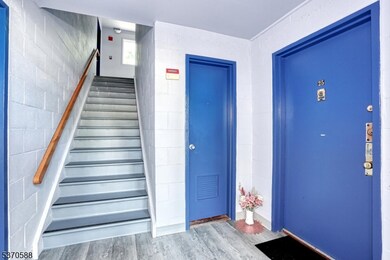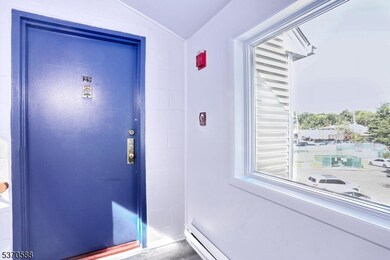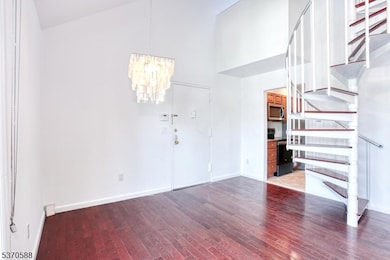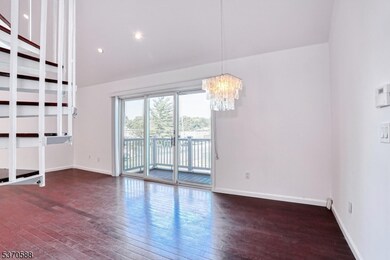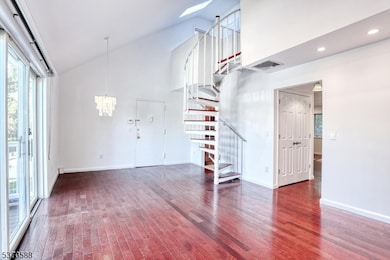29 Presidential Dr Englewood, NJ 07631
Estimated payment $3,035/month
Highlights
- Private Pool
- Cathedral Ceiling
- Loft
- Deck
- Wood Flooring
- Skylights
About This Home
Welcome to your dream loft style condo! This stunning 2 bedroom, 2 bath residence boasts soaring ceilings and an abundance of natural light, thanks to the beautiful skylights that enhance the airy atmosphere. Step inside to discover a spacious open floor plan, perfect for modern living and entertaining. The renovated kitchen, featuring custom cabinetry, granite countertops, and stainless steel appliances, including a new stove, microwave and dishwasher. The engineered hardwood floors flow seamlessly throughout the living spaces, adding warmth and elegance. Retreat to the two beautifully renovated full baths, designed with contemporary finishes and fixtures. The versatile loft area offers endless possibilities, a cozy sitting area, a home office, or even a third bedroom, complete with its own full bath, large closet and skylights for added charm. Enjoy the convenience of an in-unit washer and dryer, new HVAC and water heater. Step outside to your new balcony, where you can relax and take in the views of the outdoor pool and recreation area. With two assigned outdoor parking spots and ample guest parking, this condo is perfect for both residents and visitors. Located just moments away from NYC transportation, parks, and shopping, this modern condo is truly in move-in condition. Don't miss your chance to make this exceptional property your new home!
Listing Agent
SUZY L. MILAZZO
COLDWELL BANKER REALTY RDG Brokerage Phone: 201-421-1062 Listed on: 07/09/2025
Property Details
Home Type
- Condominium
Est. Annual Taxes
- $6,653
Year Built
- Built in 1991 | Remodeled
HOA Fees
- $355 Monthly HOA Fees
Home Design
- Vinyl Siding
Interior Spaces
- Cathedral Ceiling
- Skylights
- Blinds
- Family or Dining Combination
- Loft
- Utility Room
- Wood Flooring
Kitchen
- Electric Oven or Range
- Microwave
- Dishwasher
Bedrooms and Bathrooms
- 2 Bedrooms
- 2 Full Bathrooms
Laundry
- Laundry Room
- Dryer
- Washer
Parking
- 2 Parking Spaces
- Assigned Parking
Outdoor Features
- Private Pool
- Deck
- Porch
Utilities
- Forced Air Heating and Cooling System
- Standard Electricity
- Electric Water Heater
Listing and Financial Details
- Assessor Parcel Number 1115-02205-0000-00001-0000-C0015
- Tax Block *
Community Details
Overview
- Association fees include maintenance-common area, maintenance-exterior, sewer fees, snow removal, trash collection, water fees
Recreation
- Tennis Courts
- Community Pool
Map
Home Values in the Area
Average Home Value in this Area
Tax History
| Year | Tax Paid | Tax Assessment Tax Assessment Total Assessment is a certain percentage of the fair market value that is determined by local assessors to be the total taxable value of land and additions on the property. | Land | Improvement |
|---|---|---|---|---|
| 2025 | $6,653 | $216,500 | $115,000 | $101,500 |
| 2024 | $6,452 | $216,500 | $115,000 | $101,500 |
| 2023 | $6,385 | $216,500 | $115,000 | $101,500 |
| 2022 | $6,385 | $216,500 | $115,000 | $101,500 |
| 2021 | $6,257 | $216,500 | $115,000 | $101,500 |
| 2020 | $6,094 | $216,500 | $115,000 | $101,500 |
| 2019 | $6,038 | $216,500 | $115,000 | $101,500 |
| 2018 | $5,893 | $216,500 | $115,000 | $101,500 |
| 2017 | $5,718 | $216,500 | $115,000 | $101,500 |
| 2016 | $5,536 | $216,500 | $115,000 | $101,500 |
| 2015 | $5,488 | $216,500 | $115,000 | $101,500 |
| 2014 | $5,443 | $216,500 | $115,000 | $101,500 |
Property History
| Date | Event | Price | Change | Sq Ft Price |
|---|---|---|---|---|
| 07/31/2025 07/31/25 | Pending | -- | -- | -- |
| 07/09/2025 07/09/25 | For Sale | $399,000 | -- | -- |
Purchase History
| Date | Type | Sale Price | Title Company |
|---|---|---|---|
| Deed | $140,000 | -- | |
| Sheriffs Deed | -- | -- |
Mortgage History
| Date | Status | Loan Amount | Loan Type |
|---|---|---|---|
| Open | $11,502 | New Conventional | |
| Open | $130,000 | FHA |
Source: Garden State MLS
MLS Number: 3974277
APN: 15-02205-0000-00001-15
- 188 Warren St
- 55 Presidential Dr
- 184 2nd St
- 198 2nd St
- 263 Genesee Ave
- 287 Tietjen Ave
- 130 Park Ave
- 41 Coriander Way Unit 41
- 269 Hirliman Rd
- 142 Orange St
- 1233 Tuxedo Square
- 1308 Windsor Park Ct
- 192 W Englewood Ave
- 105 Orange St
- 201 W Englewood Ave
- 81 Mattlage Place
- 57 Brookway Ave Unit 2D
- 57 Brookway Ave Unit 2C
- 322 W Englewood Ave
- 299 W Englewood Ave
