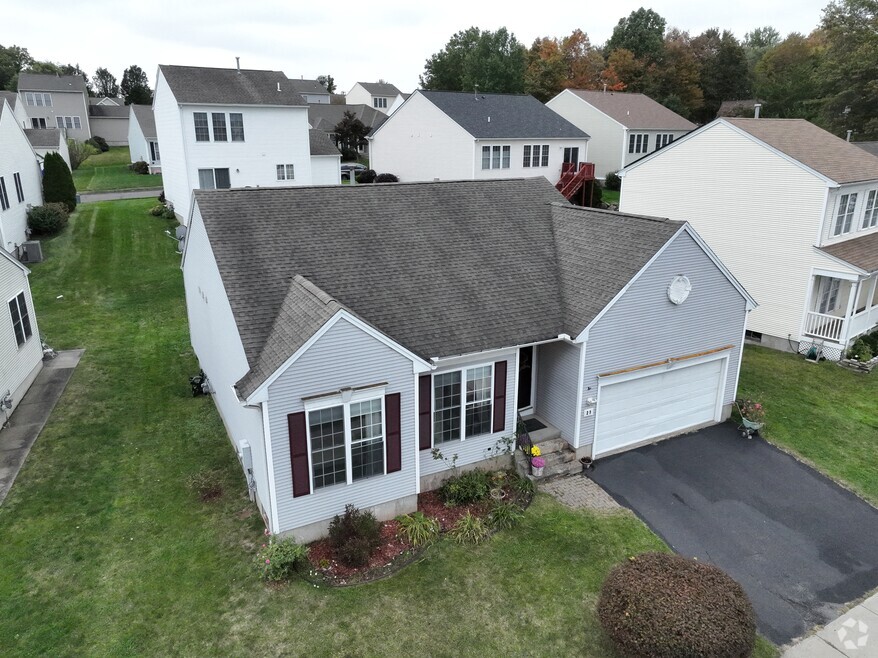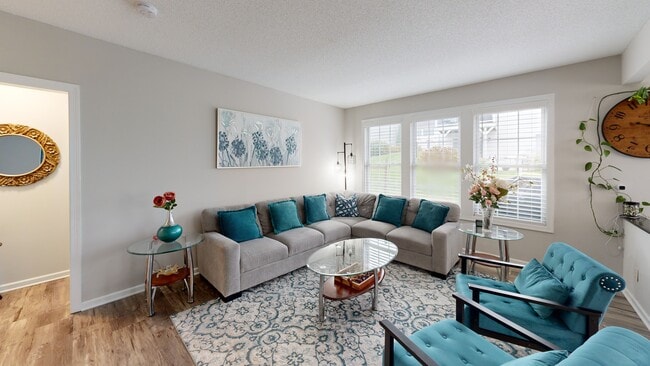
29 Primrose Ln Suffield, CT 06078
Estimated payment $2,440/month
Highlights
- Hot Property
- Deck
- End Unit
- Suffield Middle School Rated A-
- Attic
- Home Gym
About This Home
Easy Living in Beautiful Suffield!Welcome to this move-in ready 3-bedroom, 2-bath home offering modern comfort and open-concept living. The kitchen features granite countertops, a coordinating subway tile backsplash, and stainless steel appliances, flowing seamlessly into the bright dining area with sliding glass doors that lead to the back deck-perfect for entertaining or relaxing. The spacious living room with LVP flooring connects effortlessly throughout the main living areas. The primary bedroom includes a walk-in closet and a private en-suite bath. Two additional bedrooms with generous closet space, a full hall bath with granite and tile, and convenient main-floor laundry complete this level. The finished lower level offers a versatile recreation room-ideal for a family room, gym, or home office-plus additional storage space. Enjoy peace of mind with newer windows, vinyl siding, central air, and a newer gas furnace for efficient comfort. A two-car garage, deck, and low-maintenance living make this home a standout choice. Don't miss your chance to see this well-maintained home!
Listing Agent
William Pitt Sotheby's Int'l Brokerage Phone: (860) 989-9076 License #REB.0794712 Listed on: 10/15/2025

Home Details
Home Type
- Single Family
Est. Annual Taxes
- $4,906
Year Built
- Built in 2002
Lot Details
- Level Lot
- Property is zoned PDA
HOA Fees
- $65 Monthly HOA Fees
Home Design
- Frame Construction
- Vinyl Siding
Interior Spaces
- Home Gym
- Partially Finished Basement
- Basement Fills Entire Space Under The House
- Attic or Crawl Hatchway Insulated
- Smart Thermostat
Kitchen
- Oven or Range
- Dishwasher
- Disposal
Bedrooms and Bathrooms
- 3 Bedrooms
- 2 Full Bathrooms
Laundry
- Laundry on main level
- Dryer
- Washer
Parking
- 2 Car Garage
- Parking Deck
- Automatic Garage Door Opener
Outdoor Features
- Deck
Schools
- A. Ward Spaulding Elementary School
- Suffield Middle School
- Suffield High School
Utilities
- Central Air
- Heating System Uses Natural Gas
- Cable TV Available
Community Details
- Association fees include trash pickup, property management, road maintenance
- Property managed by Premier Property
Listing and Financial Details
- Assessor Parcel Number 2221358
3D Interior and Exterior Tours
Floorplans
Map
Home Values in the Area
Average Home Value in this Area
Tax History
| Year | Tax Paid | Tax Assessment Tax Assessment Total Assessment is a certain percentage of the fair market value that is determined by local assessors to be the total taxable value of land and additions on the property. | Land | Improvement |
|---|---|---|---|---|
| 2025 | $4,906 | $209,580 | $0 | $209,580 |
| 2024 | $4,743 | $209,580 | $0 | $209,580 |
| 2023 | $4,806 | $168,000 | $0 | $168,000 |
| 2022 | $4,806 | $168,000 | $0 | $168,000 |
| 2021 | $4,757 | $166,110 | $0 | $166,110 |
| 2020 | $4,757 | $166,110 | $0 | $166,110 |
| 2019 | $4,771 | $166,110 | $0 | $166,110 |
| 2018 | $4,365 | $148,890 | $0 | $148,890 |
| 2017 | $4,301 | $148,890 | $0 | $148,890 |
| 2016 | $4,199 | $148,890 | $0 | $148,890 |
| 2015 | $4,136 | $148,890 | $0 | $148,890 |
| 2014 | $4,038 | $148,890 | $0 | $148,890 |
Property History
| Date | Event | Price | List to Sale | Price per Sq Ft | Prior Sale |
|---|---|---|---|---|---|
| 10/18/2025 10/18/25 | For Sale | $375,000 | +44.2% | $180 / Sq Ft | |
| 02/10/2021 02/10/21 | Sold | $260,000 | 0.0% | $136 / Sq Ft | View Prior Sale |
| 12/17/2020 12/17/20 | Pending | -- | -- | -- | |
| 12/09/2020 12/09/20 | For Sale | $259,900 | -- | $136 / Sq Ft |
Purchase History
| Date | Type | Sale Price | Title Company |
|---|---|---|---|
| Warranty Deed | $260,000 | None Available | |
| Warranty Deed | $225,000 | -- | |
| Warranty Deed | $186,451 | -- |
Mortgage History
| Date | Status | Loan Amount | Loan Type |
|---|---|---|---|
| Open | $262,600 | Purchase Money Mortgage | |
| Previous Owner | $198,750 | No Value Available | |
| Previous Owner | $180,000 | No Value Available | |
| Previous Owner | $83,000 | No Value Available | |
| Previous Owner | $90,000 | No Value Available |
About the Listing Agent

Noora is an ambitious entrepreneur with a deep-rooted passion for real estate and the intricacies of homeownership.
As a full time committed real estate agent, she's cultivated a reputation as the go-to expert for property insights and transactional guidance. Recognizing that real estate decisions rank among the most significant, she invests time to genuinely understand her clients. This enables her to act as their staunch advocate, navigating them seamlessly through the complexities of
Noora's Other Listings
Source: SmartMLS
MLS Number: 24133367
APN: SUFF-000086H-000053-000159-000029S
- 21 Pebblestone Cir
- 1 Cheltenham Ct Unit 1
- 120 E Bluegill Ln Unit 120
- 176 Dusky Ln Unit 176
- 45 Douglas St
- 69 Prospect St
- 47 Maple Ave
- 54 Prospect St
- 12 Thompson Ct
- 37 Mathewson Ave
- 258 Pearl St
- 243B Pearl St
- 8 Frew Terrace
- 30 Franklin St
- 33 Frew Terrace
- 6 Hathaway Ave
- 51 East St N
- 57 Kildeer Ln
- 53 New King St
- 18 Central St
- 10 Keller Ave
- 818 Burbank Ave
- 820 Burbank Ave
- 124 Pearl St Unit 124A
- 134 Pearl St Unit 134A
- 7 Mcconn Ave
- 12 Walnut St
- 37 New King St
- 55 Main St
- 17 Alden Ave Unit 2 floor
- 22 Ohear Ave
- 1 Gatewood Dr
- 168 Fox Hill Ln
- 168 Fox Hill Ln Unit 66
- 168 Fox Hill Ln Unit 137
- 168 Fox Hill Ln Unit 81
- 6 Emily Way
- 159 Brainard Rd
- 0 Harmon Dr
- 12 Post Rd





