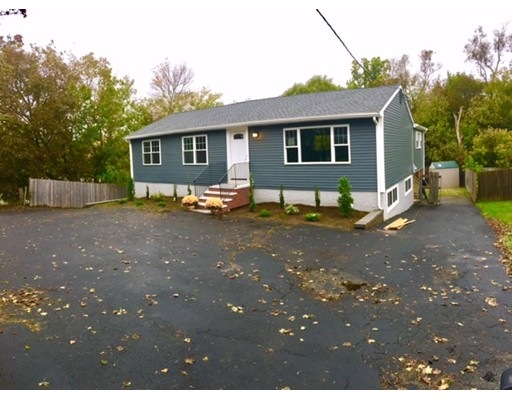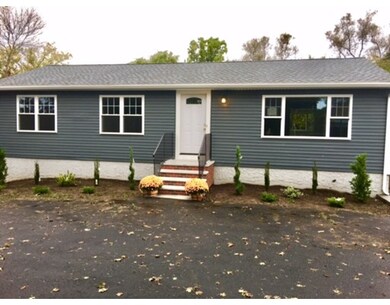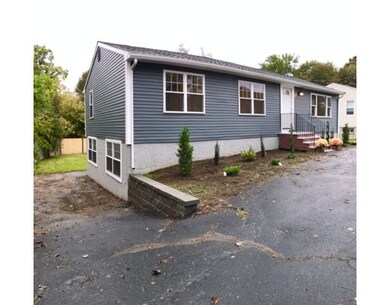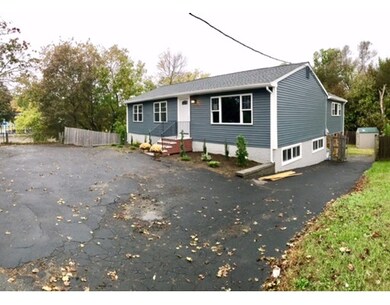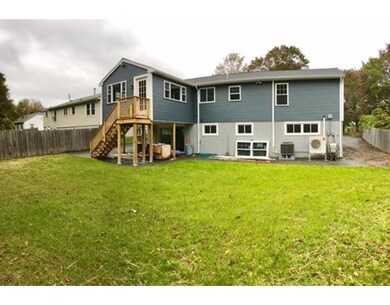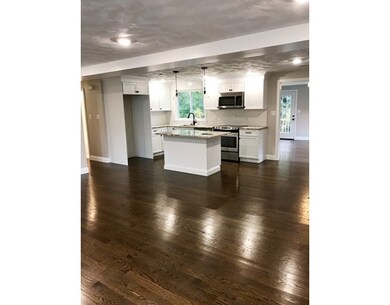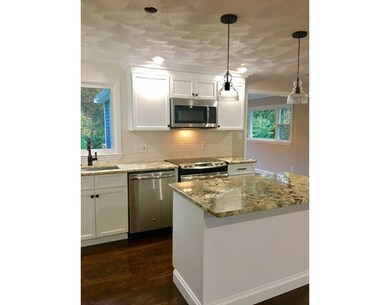
29 Putnam St Peabody, MA 01960
Peabody Town Center NeighborhoodAbout This Home
As of December 2017Do not miss out on this open concept 5 bedroom 2 full bath ranch completely renovated top to bottom. Brand new 30 year roof, new vinyl siding, new energy star rated windows, stainless steel appliances, fully finished basement, large fenced in level back yard, close to transportation and schools. Enjoy three bedrooms on the first floor with brand new hardwood floor throughout and two legal bedrooms in the walk out finished basement with brand new full bathroom. All heating and cooling appliances are brand new, water heater is brand new. everything in this home is brand new and updated, nothing left to do but move in!!! House is on a dead end and abuts the Welch elementary school. OPEN HOUSE: SAT OCT. 14TH 10-12PM, TUESDAY 5-7PM, ALL OFFERS DUE BY THURSDAY OCT 19TH BY 12 NOON
Last Buyer's Agent
Michael Procopio
The Procopio Companies License #454004335
Home Details
Home Type
Single Family
Est. Annual Taxes
$5,924
Year Built
1986
Lot Details
0
Listing Details
- Lot Description: Paved Drive, Fenced/Enclosed
- Property Type: Single Family
- Single Family Type: Detached
- Style: Ranch
- Lead Paint: Unknown
- Year Round: Yes
- Year Built Description: Approximate
- Special Features: None
- Property Sub Type: Detached
- Year Built: 1986
Interior Features
- Has Basement: Yes
- Primary Bathroom: Yes
- Number of Rooms: 9
- Amenities: Public Transportation, Park, Public School
- Electric: 200 Amps
- Energy: Insulated Windows
- Flooring: Tile, Wall to Wall Carpet, Hardwood
- Insulation: Fiberglass
- Interior Amenities: Cable Available, Finish - Sheetrock
- Basement: Finished, Walk Out
- Bedroom 2: First Floor
- Bedroom 3: First Floor
- Bedroom 4: Basement
- Bedroom 5: Basement
- Bathroom #1: First Floor
- Bathroom #2: Basement
- Kitchen: First Floor
- Laundry Room: Basement
- Living Room: First Floor
- Master Bedroom: First Floor
- Master Bedroom Description: Bathroom - Full
- Dining Room: First Floor
- No Bedrooms: 5
- Full Bathrooms: 2
- Main Lo: K95593
- Main So: C95192
- Estimated Sq Ft: 2250.00
Exterior Features
- Construction: Modular
- Exterior: Vinyl
- Exterior Features: Deck, Storage Shed, Fenced Yard
- Foundation: Poured Concrete
Garage/Parking
- Parking: Off-Street, Paved Driveway
- Parking Spaces: 6
Utilities
- Cooling Zones: 4
- Heat Zones: 6
- Hot Water: Electric
- Utility Connections: for Electric Range, for Electric Oven, for Electric Dryer, Washer Hookup
- Sewer: City/Town Sewer
- Water: City/Town Water
Lot Info
- Assessor Parcel Number: M:0095 B:0286
- Zoning: R2
- Acre: 0.22
- Lot Size: 9592.00
Multi Family
- Sq Ft Incl Bsmt: Yes
Ownership History
Purchase Details
Home Financials for this Owner
Home Financials are based on the most recent Mortgage that was taken out on this home.Purchase Details
Home Financials for this Owner
Home Financials are based on the most recent Mortgage that was taken out on this home.Purchase Details
Home Financials for this Owner
Home Financials are based on the most recent Mortgage that was taken out on this home.Purchase Details
Purchase Details
Home Financials for this Owner
Home Financials are based on the most recent Mortgage that was taken out on this home.Purchase Details
Home Financials for this Owner
Home Financials are based on the most recent Mortgage that was taken out on this home.Similar Homes in the area
Home Values in the Area
Average Home Value in this Area
Purchase History
| Date | Type | Sale Price | Title Company |
|---|---|---|---|
| Quit Claim Deed | -- | None Available | |
| Not Resolvable | $510,000 | -- | |
| Warranty Deed | $277,500 | -- | |
| Foreclosure Deed | $295,000 | -- | |
| Deed | -- | -- | |
| Deed | $55,000 | -- |
Mortgage History
| Date | Status | Loan Amount | Loan Type |
|---|---|---|---|
| Open | $100,000 | Stand Alone Refi Refinance Of Original Loan | |
| Closed | $56,000 | Balloon | |
| Open | $403,000 | New Conventional | |
| Previous Owner | $408,000 | New Conventional | |
| Previous Owner | $435,478 | Purchase Money Mortgage | |
| Previous Owner | $58,000 | Purchase Money Mortgage | |
| Previous Owner | $15,000 | No Value Available |
Property History
| Date | Event | Price | Change | Sq Ft Price |
|---|---|---|---|---|
| 06/23/2025 06/23/25 | Pending | -- | -- | -- |
| 06/15/2025 06/15/25 | For Sale | $719,000 | +41.0% | $340 / Sq Ft |
| 12/15/2017 12/15/17 | Sold | $510,000 | +6.5% | $227 / Sq Ft |
| 10/20/2017 10/20/17 | Pending | -- | -- | -- |
| 10/11/2017 10/11/17 | For Sale | $479,000 | +72.6% | $213 / Sq Ft |
| 07/08/2016 07/08/16 | Sold | $277,500 | +11.0% | $211 / Sq Ft |
| 05/05/2016 05/05/16 | Pending | -- | -- | -- |
| 04/26/2016 04/26/16 | For Sale | $250,000 | -- | $190 / Sq Ft |
Tax History Compared to Growth
Tax History
| Year | Tax Paid | Tax Assessment Tax Assessment Total Assessment is a certain percentage of the fair market value that is determined by local assessors to be the total taxable value of land and additions on the property. | Land | Improvement |
|---|---|---|---|---|
| 2025 | $5,924 | $639,700 | $223,500 | $416,200 |
| 2024 | $5,214 | $571,700 | $223,500 | $348,200 |
| 2023 | $5,454 | $572,900 | $194,300 | $378,600 |
| 2022 | $5,338 | $528,500 | $173,500 | $355,000 |
| 2021 | $4,931 | $470,100 | $157,700 | $312,400 |
| 2020 | $4,867 | $453,200 | $157,700 | $295,500 |
| 2019 | $4,611 | $418,800 | $157,700 | $261,100 |
| 2018 | $3,794 | $331,100 | $148,800 | $182,300 |
| 2017 | $3,275 | $278,500 | $148,800 | $129,700 |
| 2016 | $3,190 | $267,600 | $148,800 | $118,800 |
| 2015 | $3,111 | $252,900 | $149,000 | $103,900 |
Agents Affiliated with this Home
-
Louise Touchette

Seller's Agent in 2025
Louise Touchette
Coldwell Banker Realty - Lynnfield
(617) 605-0555
2 in this area
221 Total Sales
-
K
Seller Co-Listing Agent in 2025
Kathleen Hines
Coldwell Banker Realty - Lynnfield
-
Derek Greene

Seller's Agent in 2017
Derek Greene
The Greene Realty Group
(860) 560-1006
1 in this area
2,951 Total Sales
-
M
Buyer's Agent in 2017
Michael Procopio
The Procopio Companies
-
Mindy Reichman
M
Seller's Agent in 2016
Mindy Reichman
Coldwell Banker Realty - Marblehead
(978) 745-2004
20 Total Sales
-
Anthony Bruno

Buyer's Agent in 2016
Anthony Bruno
Gibson Sothebys International Realty
(617) 963-3378
1 in this area
49 Total Sales
Map
Source: MLS Property Information Network (MLS PIN)
MLS Number: 72241372
APN: PEAB-000095-000000-000286
- 30 Dustin St
- 18 Blaney Ave Unit A
- 111 Foster St Unit 416
- 2 Blaney Ave Unit 2
- 182 Marlborough Rd
- 10 Elliott Place Unit 3
- 38 Pierpont St
- 5 Park St Unit 2
- 25 Hourihan St
- 15 Maple St
- 10 Hourihan St
- 16 Eagan Place
- 5 Bow St
- 78 Valley St
- 46 Wallis St
- 3 Lynnfield St
- 20 Kosciusko St
- 62 Wallis St
- 21 Parlee St
- 8R Elm St Unit 1
