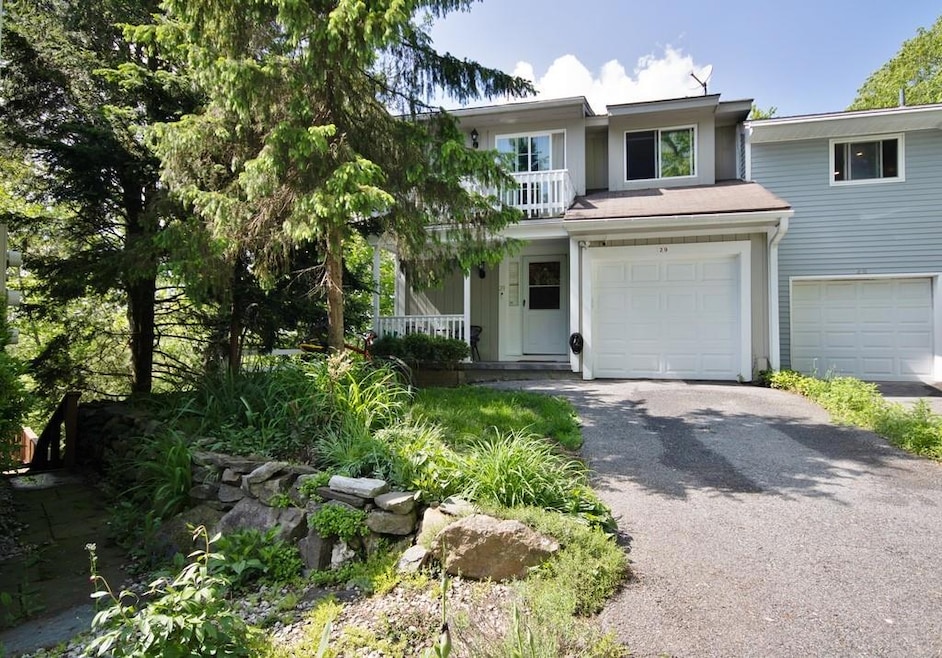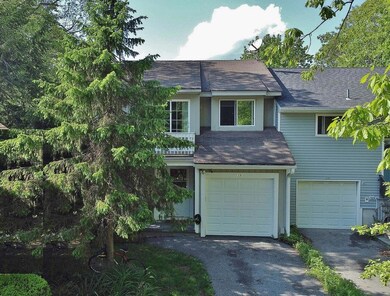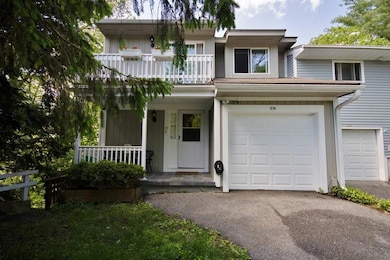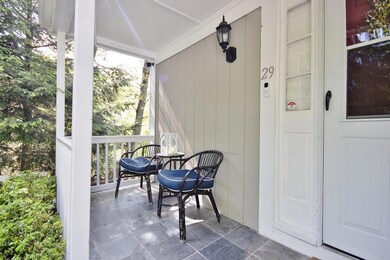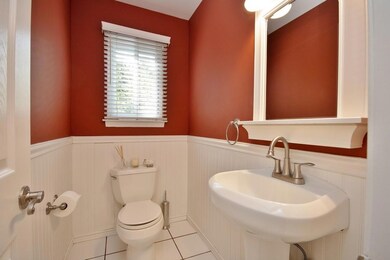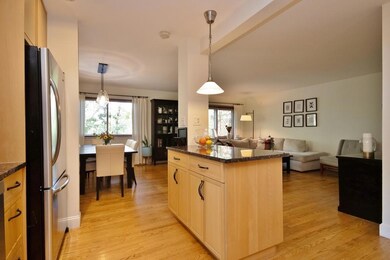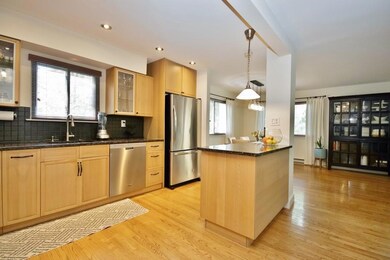29 Quincy Ct Goldens Bridge, NY 10526
Highlights
- Wood Flooring
- Granite Countertops
- Stainless Steel Appliances
- Increase Miller Elementary School Rated A
- Formal Dining Room
- Eat-In Kitchen
About This Home
Offering the Wild Oaks community and NO HOA fee's! This is an attached home with a private setting with double decks amid mature trees surrounding it. Inside you will find an abundance of bright natural light shining through this open floor plan with the sun beaming off the gleaming oakwood floors. Just move right in and call it home.
Listing Agent
Keller Williams Realty Partner Brokerage Phone: 914-962-0007 License #10301209860 Listed on: 07/23/2025

Home Details
Home Type
- Single Family
Est. Annual Taxes
- $1,037
Year Built
- Built in 1974
Lot Details
- 7,405 Sq Ft Lot
Parking
- 1 Car Garage
Home Design
- Frame Construction
- Block Exterior
- Cedar
Interior Spaces
- 2,274 Sq Ft Home
- Recessed Lighting
- Entrance Foyer
- Formal Dining Room
- Finished Basement
- Basement Fills Entire Space Under The House
Kitchen
- Eat-In Kitchen
- Microwave
- Dishwasher
- Stainless Steel Appliances
- Kitchen Island
- Granite Countertops
Flooring
- Wood
- Ceramic Tile
Bedrooms and Bathrooms
- 3 Bedrooms
Laundry
- Dryer
- Washer
Schools
- Increase Miller Elementary School
- John Jay Middle School
- John Jay High School
Utilities
- Cooling System Mounted To A Wall/Window
- Baseboard Heating
- Private Water Source
- Electric Water Heater
Community Details
- No Pets Allowed
Listing and Financial Details
- 12-Month Minimum Lease Term
- Assessor Parcel Number 3000-007-00I-11127-000-0029
Map
Source: OneKey® MLS
MLS Number: 893067
APN: 3000-007-00I-11127-000-0029
- 17 W Main St
- 21 Whittier Hills Rd
- 175 Waccabuc Rd
- 3 Pinegrove Dr
- 3 Woolen Ct
- 10 Sugar Hill Rd
- 16 Overlook Way
- 17 Overlook Way
- 44 Lake Way
- 42 Young Rd
- 23 Entrance Way
- 5 Plum Ct
- 171 Goldens Bridge Rd
- 6 Duffys Bridge Rd
- 161 Goldens Bridge Rd
- 2 Shoshone Dr
- 35 Leslie Ln
- 36 Sunderland Ln
- 8 Elmer Galloway Rd
- 126 Goldens Bridge Rd
- 10 Wild Oaks Rd Unit 120
- 26 Main St
- 171 Goldens Bridge Rd Unit 1
- 237 Heritage Hills Unit B
- 11 Ridgeway Ave
- 179 Heritage Hills Unit B
- 611 New York 22
- 512 Heritage Hills Unit A
- 2 Congdon Ln
- 624 New York 22 Unit 1
- 156 Bedford Rd
- 12 Maple Ave
- 1 The Meadows
- 682 Heritage Hills Unit C
- 107 Nottingham Rd Unit B
- 199 Babbitt Rd Unit 8A
- 7 Crest Dr
- 41 Munich Rd
- 58 Mahopac Ave
- 318 Titicus Rd
