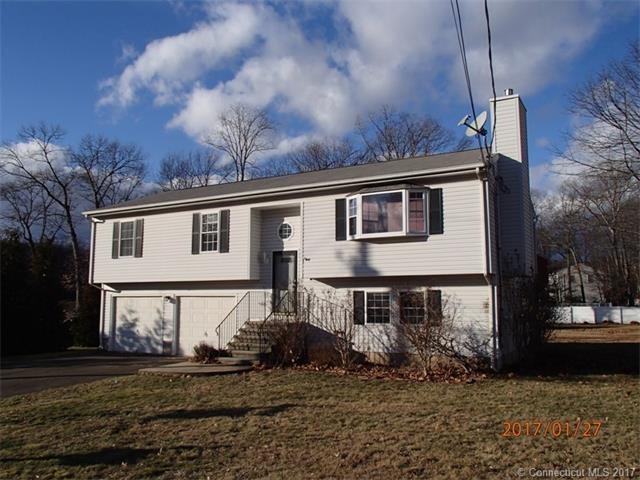
29 Ralphs Ln East Haven, CT 06512
North End NeighborhoodEstimated Value: $396,310 - $490,000
Highlights
- Deck
- 1 Fireplace
- 2 Car Attached Garage
- Raised Ranch Architecture
- No HOA
- Shed
About This Home
As of March 2017The raised ranch you've been looking for - excellent opportunity is here. Attractive location near major routes, shopping and golf course. Nice hardwood and tile floors, fireplace, very nice level backyard, rear deck and shed. Add your personal style and decorate to your taste. All offers to be presented on MLS contract and should include preapproval and proof of funds.
Last Agent to Sell the Property
Coldwell Banker Realty License #RES.0773414 Listed on: 01/03/2017

Home Details
Home Type
- Single Family
Est. Annual Taxes
- $6,089
Year Built
- Built in 1998
Lot Details
- 0.46 Acre Lot
- Level Lot
Home Design
- Raised Ranch Architecture
- Vinyl Siding
Interior Spaces
- 1,388 Sq Ft Home
- 1 Fireplace
- Basement Fills Entire Space Under The House
Kitchen
- Oven or Range
- Dishwasher
Bedrooms and Bathrooms
- 3 Bedrooms
Parking
- 2 Car Attached Garage
- Parking Deck
- Driveway
Outdoor Features
- Deck
- Shed
Schools
- Pboe Elementary And Middle School
- Pboe High School
Utilities
- Central Air
- Heating System Uses Natural Gas
- Cable TV Available
Community Details
- No Home Owners Association
Ownership History
Purchase Details
Home Financials for this Owner
Home Financials are based on the most recent Mortgage that was taken out on this home.Purchase Details
Purchase Details
Purchase Details
Similar Homes in the area
Home Values in the Area
Average Home Value in this Area
Purchase History
| Date | Buyer | Sale Price | Title Company |
|---|---|---|---|
| Pitt Sandra | $225,000 | -- | |
| Pmc Reo T 2015 | -- | -- | |
| Pennymac Corp | -- | -- | |
| Sims Brian R | $158,728 | -- | |
| Pitt Sandra | $225,000 | -- | |
| Pmc Reo T 2015 | -- | -- | |
| Pennymac Corp | -- | -- | |
| Sims Brian R | $158,728 | -- |
Mortgage History
| Date | Status | Borrower | Loan Amount |
|---|---|---|---|
| Open | Lima Viagnehy A | $100,000 | |
| Open | Pita Sandra P | $204,000 | |
| Closed | Sims Brian R | $213,750 |
Property History
| Date | Event | Price | Change | Sq Ft Price |
|---|---|---|---|---|
| 03/30/2017 03/30/17 | Sold | $225,000 | +2.7% | $162 / Sq Ft |
| 02/17/2017 02/17/17 | Pending | -- | -- | -- |
| 02/06/2017 02/06/17 | Price Changed | $219,000 | -6.8% | $158 / Sq Ft |
| 01/03/2017 01/03/17 | For Sale | $235,000 | -- | $169 / Sq Ft |
Tax History Compared to Growth
Tax History
| Year | Tax Paid | Tax Assessment Tax Assessment Total Assessment is a certain percentage of the fair market value that is determined by local assessors to be the total taxable value of land and additions on the property. | Land | Improvement |
|---|---|---|---|---|
| 2024 | $6,131 | $183,330 | $46,900 | $136,430 |
| 2023 | $5,720 | $183,330 | $46,900 | $136,430 |
| 2022 | $5,720 | $183,330 | $46,900 | $136,430 |
| 2021 | $5,481 | $160,020 | $46,900 | $113,120 |
| 2020 | $5,481 | $160,020 | $46,900 | $113,120 |
| 2019 | $5,188 | $160,020 | $46,900 | $113,120 |
| 2018 | $5,193 | $160,020 | $46,900 | $113,120 |
| 2017 | $5,049 | $160,020 | $46,900 | $113,120 |
| 2016 | $6,089 | $192,980 | $66,500 | $126,480 |
| 2015 | $6,089 | $192,980 | $66,500 | $126,480 |
| 2014 | $6,185 | $192,980 | $66,500 | $126,480 |
Agents Affiliated with this Home
-
Michael Sirochman

Seller's Agent in 2017
Michael Sirochman
Coldwell Banker Realty
(203) 545-6585
309 Total Sales
-
Nancy Hainsworth

Buyer's Agent in 2017
Nancy Hainsworth
William Raveis Real Estate
(203) 623-9435
132 Total Sales
Map
Source: SmartMLS
MLS Number: N10189033
APN: EHAV-000320-004114-000010
- 29 Mountain Top Ln
- 298 Summit St
- 172 Laurel St
- 153 Grannis St
- 533 Quinnipiac Ave
- 111 & 111A Laurel St
- 366 Quinnipiac Ave
- 42 Milton St
- 693 Quinnipiac Ave Unit 693
- 671 Quinnipiac Ave Unit 671
- 25 Judith Terrace
- 620 Quinnipiac Ave
- 90 1st Ave
- 674 Quinnipiac Ave
- 193 Farren Ave
- 173 Farren Ave
- 10 Pardee St
- 125 Oakley St
- 196 Farren Ave
- 190 Farren Ave
