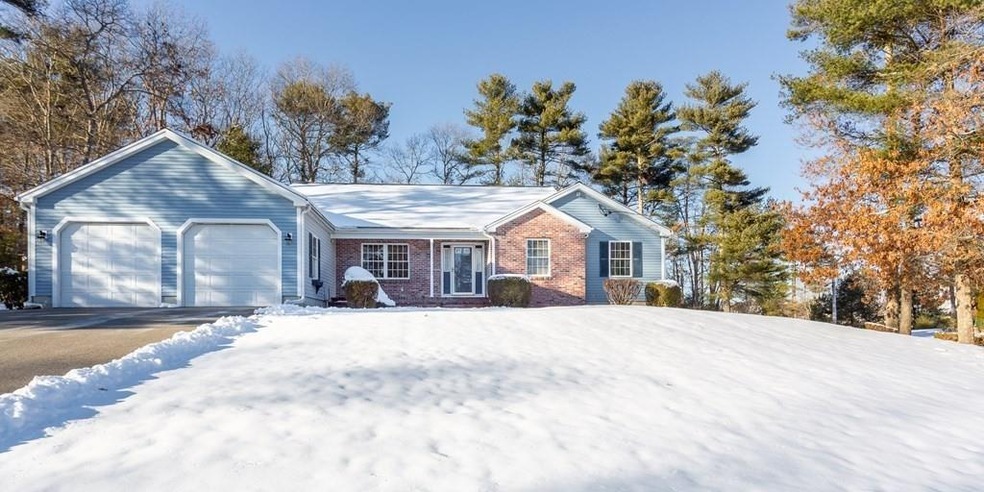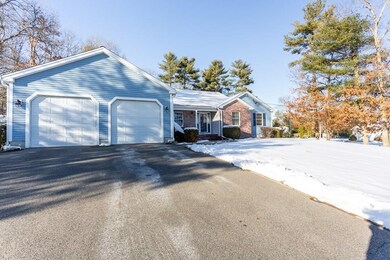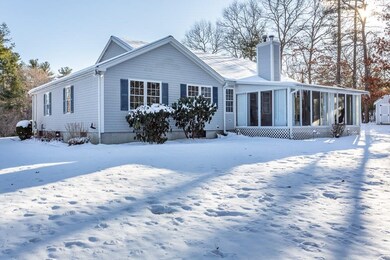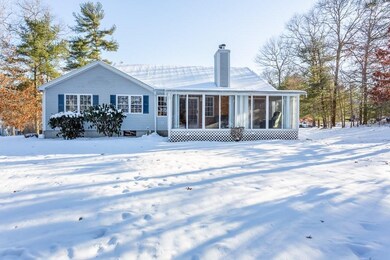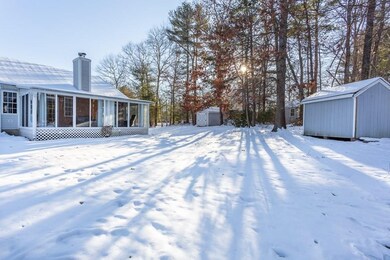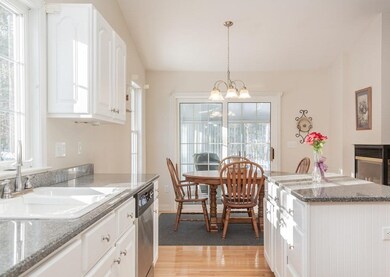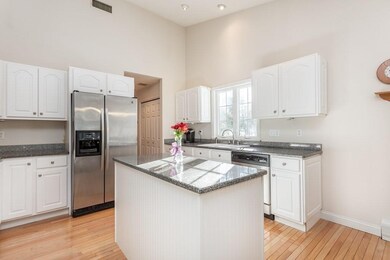
29 Reservoir Rd Acushnet, MA 02743
New Bedford South Pond NeighborhoodEstimated Value: $612,000 - $682,000
Highlights
- Spa
- Vaulted Ceiling
- Wood Flooring
- Open Floorplan
- Ranch Style House
- 1 Fireplace
About This Home
As of March 2022This well maintained charming Ranch style home is conveniently located in a well established, quiet neighborhood. Step into the foyer and you are greeted with glistening hardwood floors, enter the formal dining room and the oversized windows allow for natural light, creating a warm and inviting feel. First floor laundry and pantry are just off the kitchen. Granite countertops, stainless steel appliances, big island, vaulted ceiling and eat-in area complete the kitchen. The grand living room, has vaulted ceiling and is spacious for the whole family to get together and enjoy the gas fireplace. Down the hall are two good sized bedrooms and full bathroom. Primary bedroom consists of a large walk-in closet, primary bath with jacuzzi tub and glass encased shower. Sliders off the kitchen and living room lead to a 3 season porch with access to the back yard. The backyard is great for entertaining, with 2 sheds and plenty of room for entertaining. Heated 2 car garage completes the home.
Home Details
Home Type
- Single Family
Est. Annual Taxes
- $6,128
Year Built
- Built in 1999
Lot Details
- 0.69 Acre Lot
- Near Conservation Area
- Corner Lot
- Gentle Sloping Lot
- Sprinkler System
- Cleared Lot
Parking
- 2 Car Attached Garage
- Heated Garage
- Workshop in Garage
- Side Facing Garage
- Garage Door Opener
- Driveway
- Open Parking
- Off-Street Parking
Home Design
- Ranch Style House
- Frame Construction
- Shingle Roof
- Concrete Perimeter Foundation
Interior Spaces
- 1,956 Sq Ft Home
- Open Floorplan
- Chair Railings
- Crown Molding
- Vaulted Ceiling
- Ceiling Fan
- Skylights
- Recessed Lighting
- Decorative Lighting
- Light Fixtures
- 1 Fireplace
- Window Screens
- Insulated Doors
- Dining Area
- Sun or Florida Room
- Home Security System
Kitchen
- Range
- Microwave
- Plumbed For Ice Maker
- Dishwasher
- Stainless Steel Appliances
- Kitchen Island
- Solid Surface Countertops
- Disposal
Flooring
- Wood
- Wall to Wall Carpet
- Ceramic Tile
Bedrooms and Bathrooms
- 3 Bedrooms
- Dual Closets
- Walk-In Closet
- 2 Full Bathrooms
- Double Vanity
- Pedestal Sink
- Bathtub with Shower
- Shower Only
- Separate Shower
- Linen Closet In Bathroom
Laundry
- Laundry on main level
- Washer and Gas Dryer Hookup
Unfinished Basement
- Basement Fills Entire Space Under The House
- Interior Basement Entry
Outdoor Features
- Spa
- Bulkhead
- Enclosed patio or porch
- Outdoor Storage
- Rain Gutters
Location
- Property is near schools
Utilities
- Central Air
- 1 Cooling Zone
- 4 Heating Zones
- Heating System Uses Oil
- Heating System Uses Propane
- Baseboard Heating
- Generator Hookup
- 200+ Amp Service
- Power Generator
- Oil Water Heater
- Sewer Inspection Required for Sale
- Private Sewer
- High Speed Internet
- Internet Available
- Cable TV Available
Community Details
- Park
Listing and Financial Details
- Assessor Parcel Number 19.176,4033792
Ownership History
Purchase Details
Home Financials for this Owner
Home Financials are based on the most recent Mortgage that was taken out on this home.Purchase Details
Purchase Details
Home Financials for this Owner
Home Financials are based on the most recent Mortgage that was taken out on this home.Similar Homes in Acushnet, MA
Home Values in the Area
Average Home Value in this Area
Purchase History
| Date | Buyer | Sale Price | Title Company |
|---|---|---|---|
| Tejeda Brayan N | $577,000 | None Available | |
| Sandra L Mosher Ret | -- | -- | |
| Mosher Donald K | $239,650 | -- |
Mortgage History
| Date | Status | Borrower | Loan Amount |
|---|---|---|---|
| Open | Tejeda Brayan N | $377,000 | |
| Previous Owner | Mosher Sandra L | $742,500 | |
| Previous Owner | Mosher Donald K | $25,000 | |
| Previous Owner | Mosher Donald K | $18,077 | |
| Previous Owner | Mosher Donald K | $70,000 |
Property History
| Date | Event | Price | Change | Sq Ft Price |
|---|---|---|---|---|
| 03/31/2022 03/31/22 | Sold | $577,000 | +7.1% | $295 / Sq Ft |
| 02/22/2022 02/22/22 | Pending | -- | -- | -- |
| 02/16/2022 02/16/22 | For Sale | $539,000 | -- | $276 / Sq Ft |
Tax History Compared to Growth
Tax History
| Year | Tax Paid | Tax Assessment Tax Assessment Total Assessment is a certain percentage of the fair market value that is determined by local assessors to be the total taxable value of land and additions on the property. | Land | Improvement |
|---|---|---|---|---|
| 2025 | $67 | $619,400 | $158,400 | $461,000 |
| 2024 | $6,331 | $554,900 | $138,600 | $416,300 |
| 2023 | $6,180 | $515,000 | $126,200 | $388,800 |
| 2022 | $6,128 | $461,800 | $118,800 | $343,000 |
| 2021 | $5,858 | $423,600 | $118,800 | $304,800 |
| 2020 | $5,905 | $423,600 | $118,800 | $304,800 |
| 2019 | $5,966 | $420,700 | $124,700 | $296,000 |
| 2018 | $2,556 | $399,500 | $124,700 | $274,800 |
| 2017 | $6,013 | $416,400 | $124,700 | $291,700 |
| 2016 | $5,901 | $406,100 | $124,700 | $281,400 |
| 2015 | $5,583 | $391,000 | $124,700 | $266,300 |
Agents Affiliated with this Home
-
Brad Thelin

Seller's Agent in 2022
Brad Thelin
Lamacchia Realty, Inc
(508) 817-1665
3 in this area
118 Total Sales
-
Kerry Perron

Buyer's Agent in 2022
Kerry Perron
Haven Realty Co LLC
(508) 989-6721
2 in this area
87 Total Sales
Map
Source: MLS Property Information Network (MLS PIN)
MLS Number: 72943153
APN: ACUS-000019-000000-000176
- 18 Lynn Ellen Dr
- 219 Leonard St
- 0 Confidential Way Unit 73340085
- 581 Middle Rd
- 1164 Main St
- 45 Clems Way
- 67 Morses Ln
- 16 Morses Ln
- 21 Lantern Ln
- 15 Morningside Ave
- 2 Woodland Rd
- 661 Main St
- 8 Whelden Ln
- 12 Elderberry Dr
- 897 Tobey St
- 3388A Acushnet Ave
- 20 Birch St
- 34 Poplar Rd
- 1091 Braley Rd
- 145 Heritage Dr
- 29 Reservoir Rd
- 23 Reservoir Rd
- 11 Pondview Rd
- 34 Reservoir Rd
- 28 Reservoir Rd
- 4 Pondview Rd
- 40 Reservoir Rd
- 22 Reservoir Rd
- 6 Ansel White Dr
- 12 Pondview Rd
- 43 Reservoir Rd
- 12 Ansel White Dr
- 46 Reservoir Rd
- 17 Pondview Rd
- 18 Pondview Rd
- 16 Reservoir Rd
- 18 Ansel White Dr
- 49 Reservoir Rd
- 9 Ansel White Dr
- 8 Pondview Rd
