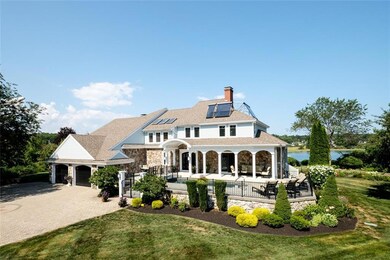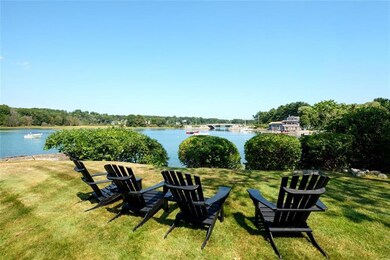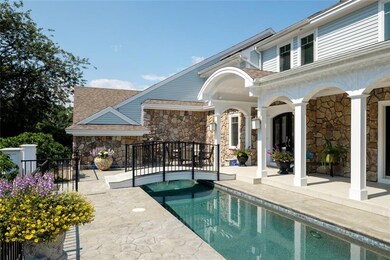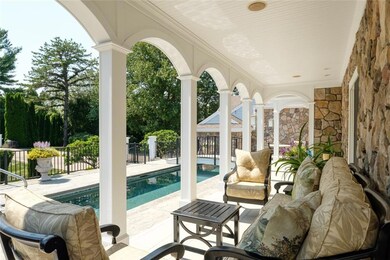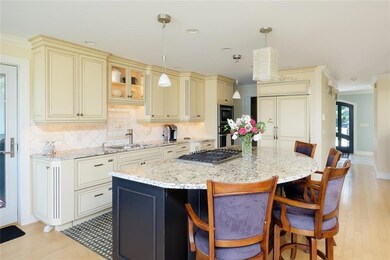
$1,725,000
- 5 Beds
- 4.5 Baths
- 2,450 Sq Ft
- 1300 U S 1
- York, ME
The Cape Neddick House - A Coastal Legacy, Reimagined. Some properties are bought. This one is claimed. A landmark of Cape Neddick's rich history, The Cape Neddick House blends residential, commercial, and creative spaces across nearly 8,500 sq. ft. on 1.89 acres along the iconic Route 1 corridor. Once an extremely well known local Bed and Breakfast and anchoring the estate is a five-bedroom home
Troy Williams Keller Williams Coastal and Lakes & Mountains Realty

