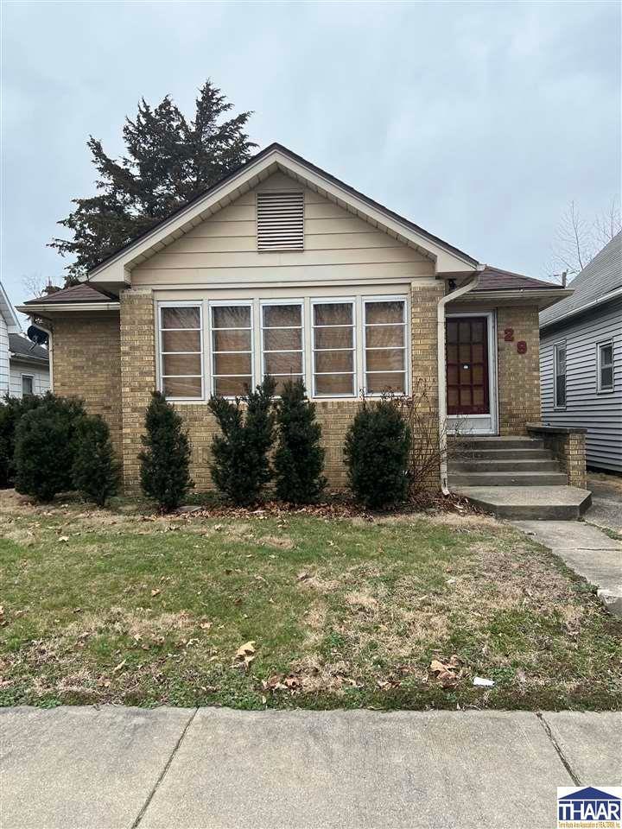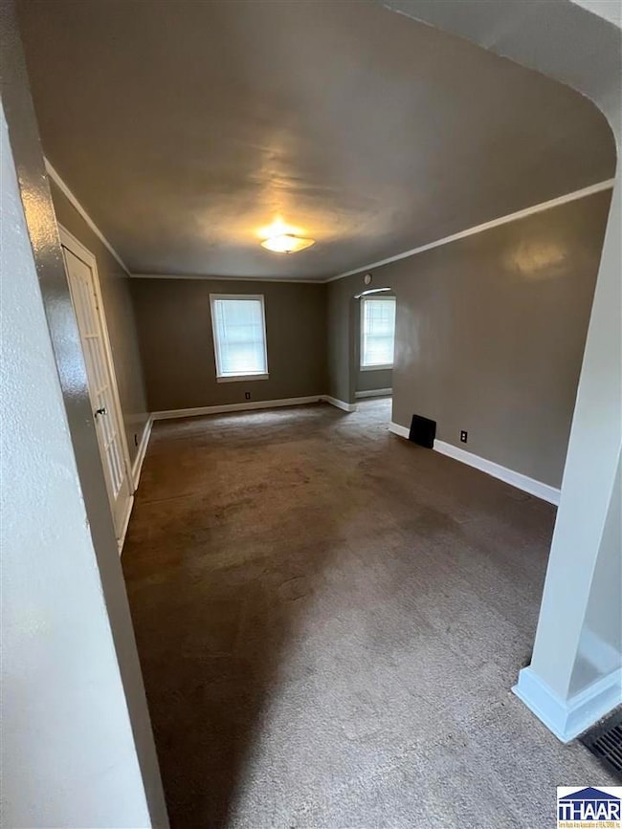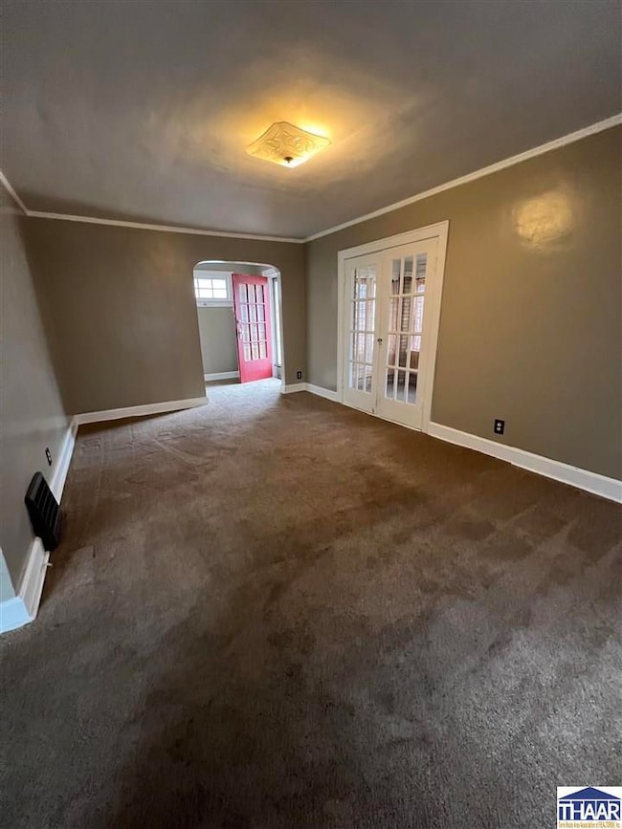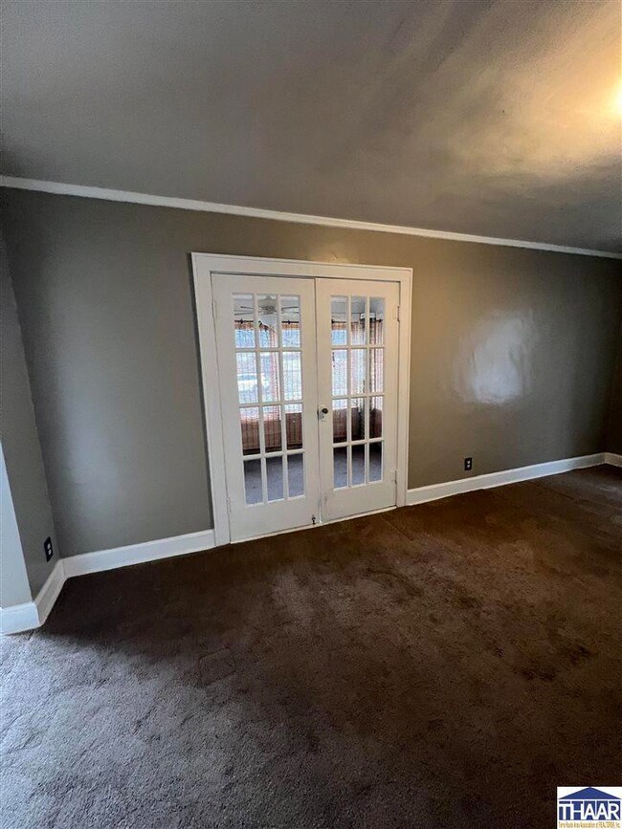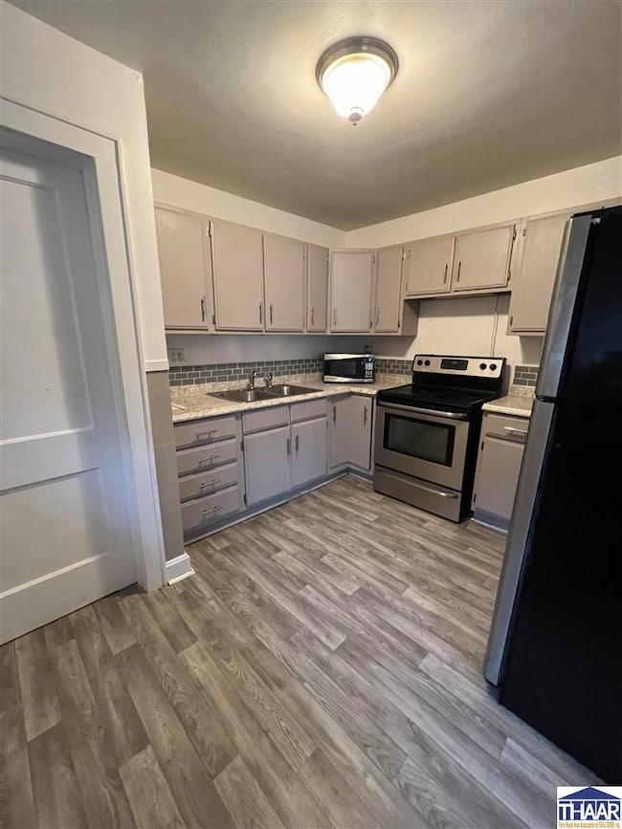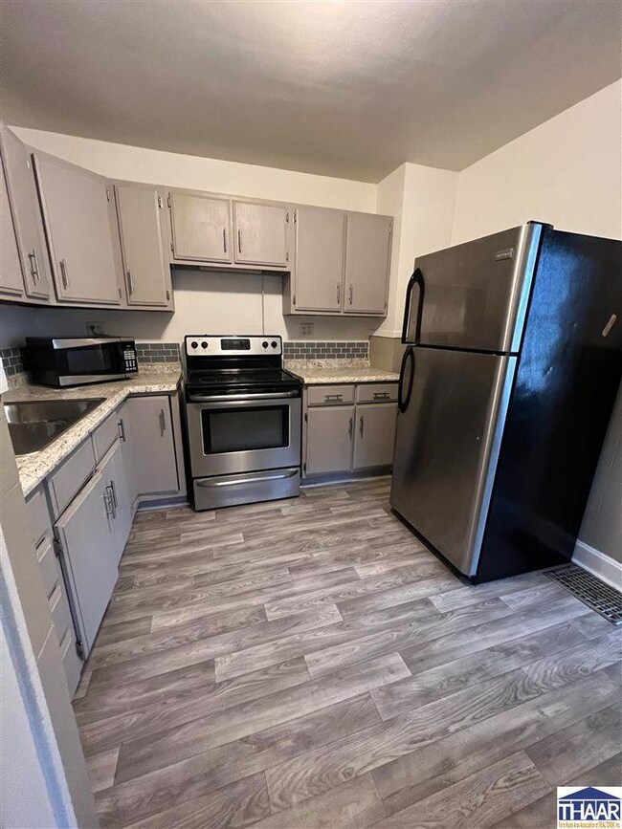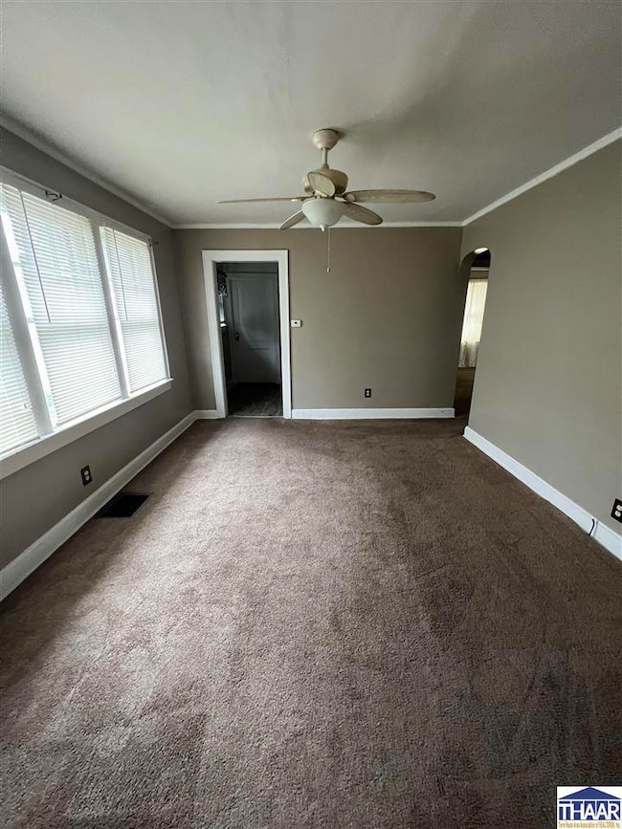
29 S 19th St Terre Haute, IN 47807
Ohio Street-Davis Park NeighborhoodEstimated payment $804/month
Total Views
7,359
2
Beds
1
Bath
1,066
Sq Ft
$107
Price per Sq Ft
Highlights
- No HOA
- 2 Car Detached Garage
- Eat-In Kitchen
- Formal Dining Room
- Porch
- 4-minute walk to Ohio Boulevard Park
About This Home
Great investment opportunity! Adorable bungalow, close to downtown. Spacious living room with French doors leading to the sunroom. Updated kitchen with stainless appliances. 2 bedrooms, 1 bath. Plenty of storage space in basement. 2 car detached garage. Subject to tenants rights. Call your favorite Realtor today!
Home Details
Home Type
- Single Family
Est. Annual Taxes
- $1,958
Year Built
- Built in 1925
Lot Details
- Lot Dimensions are 38x136
- Property is zoned R1
Parking
- 2 Car Detached Garage
Home Design
- Bungalow
- Brick Exterior Construction
- Shingle Roof
Interior Spaces
- 1,066 Sq Ft Home
- 1-Story Property
- Formal Dining Room
- Basement
- Laundry in Basement
Kitchen
- Eat-In Kitchen
- Electric Oven or Range
Bedrooms and Bathrooms
- 2 Bedrooms
- 1 Full Bathroom
Schools
- Davis Park Elementary School
- Woodrow Wilson Middle School
- Terre Haute South High School
Additional Features
- Porch
- City Lot
- Central Air
Community Details
- No Home Owners Association
Listing and Financial Details
- Assessor Parcel Number 84-06-22-435-017.000-002
Map
Create a Home Valuation Report for This Property
The Home Valuation Report is an in-depth analysis detailing your home's value as well as a comparison with similar homes in the area
Home Values in the Area
Average Home Value in this Area
Tax History
| Year | Tax Paid | Tax Assessment Tax Assessment Total Assessment is a certain percentage of the fair market value that is determined by local assessors to be the total taxable value of land and additions on the property. | Land | Improvement |
|---|---|---|---|---|
| 2024 | $1,959 | $90,600 | $14,800 | $75,800 |
| 2023 | $2,829 | $86,800 | $14,800 | $72,000 |
| 2022 | $1,731 | $80,300 | $14,800 | $65,500 |
| 2021 | $1,039 | $48,300 | $9,400 | $38,900 |
| 2020 | $1,044 | $48,300 | $9,400 | $38,900 |
| 2019 | $1,043 | $48,300 | $9,500 | $38,800 |
| 2018 | $932 | $46,600 | $9,100 | $37,500 |
| 2017 | $940 | $47,000 | $9,300 | $37,700 |
| 2016 | $1,338 | $66,900 | $13,300 | $53,600 |
| 2014 | $1,294 | $64,700 | $13,200 | $51,500 |
| 2013 | $1,294 | $63,300 | $12,900 | $50,400 |
Source: Public Records
Property History
| Date | Event | Price | Change | Sq Ft Price |
|---|---|---|---|---|
| 05/27/2025 05/27/25 | Pending | -- | -- | -- |
| 05/13/2025 05/13/25 | For Sale | $114,500 | -- | $107 / Sq Ft |
Source: Terre Haute Area Association of REALTORS®
Purchase History
| Date | Type | Sale Price | Title Company |
|---|---|---|---|
| Warranty Deed | -- | None Available | |
| Warranty Deed | -- | None Available | |
| Sheriffs Deed | $15,000 | None Available |
Source: Public Records
Mortgage History
| Date | Status | Loan Amount | Loan Type |
|---|---|---|---|
| Open | $43,920 | Credit Line Revolving | |
| Previous Owner | $3,040 | Commercial |
Source: Public Records
Similar Homes in Terre Haute, IN
Source: Terre Haute Area Association of REALTORS®
MLS Number: 106294
APN: 84-06-22-435-017.000-002
Nearby Homes
