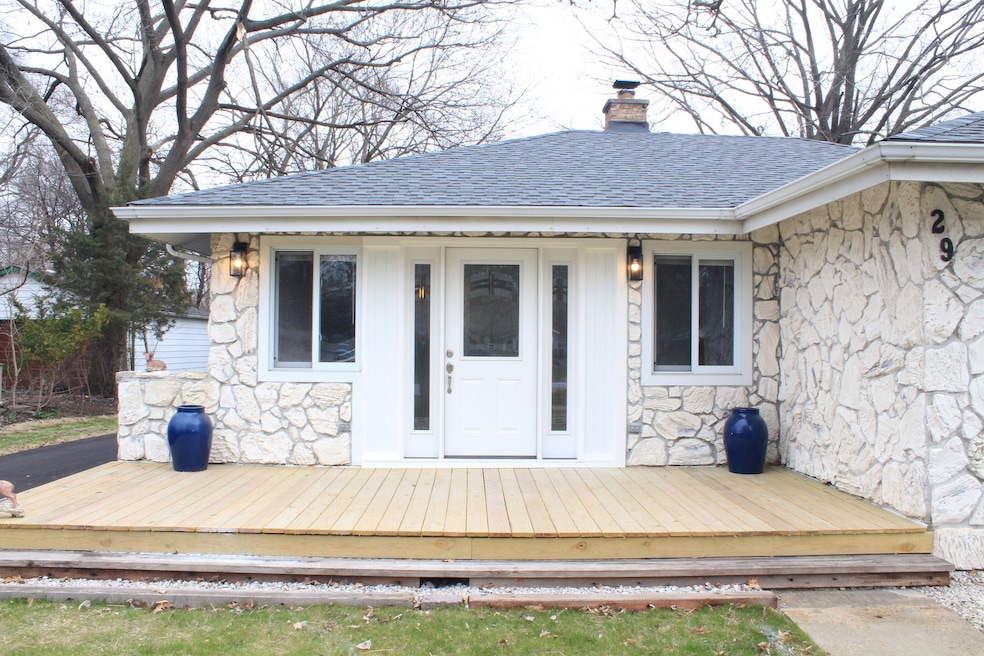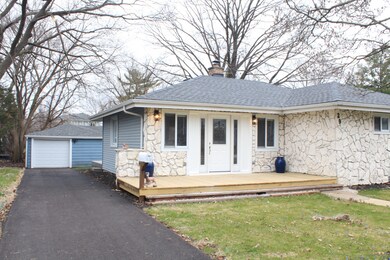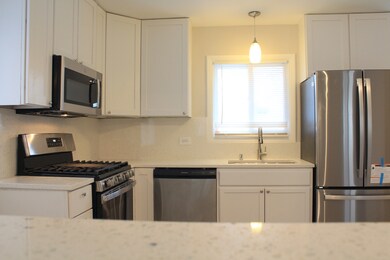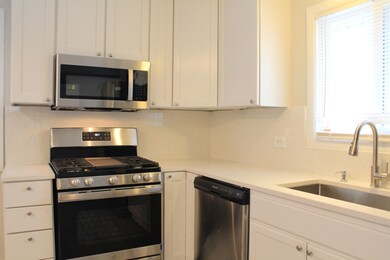
29 S Ash St Palatine, IL 60067
Plum Grove Village NeighborhoodHighlights
- Deck
- Ranch Style House
- Stainless Steel Appliances
- Plum Grove Jr High School Rated A-
- First Floor Utility Room
- Porch
About This Home
As of May 2025Perfect Starter Home in Fremd High School District - Fully Updated and Move-In Ready! If you're looking for your first home, this beautifully renovated 3-bedroom ranch is the one you've been waiting for! Located in a quiet, friendly neighborhood within the top-rated Fremd High School District, this home offers comfort, style, and value-all in one package. Why You'll Love It: Fully Renovated - Everything's been done for you! From the brand-new roof and driveway to fresh paint and flooring throughout, this home is completely move-in ready. Stylish, Modern Kitchen - Cook your favorite meals in a brand-new kitchen with quartz countertops, full quartz backsplash, and sleek GE stainless steel appliances. Updated Bathroom - Enjoy a clean, modern look with stylish fixtures and finishes. New Essentials - New water heater, washer & dryer, garage door & opener, and more. You won't need to worry about surprise maintenance costs. Easy Living - One-level layout with no interior stairs and just two steps at the entrance. Great for anyone wanting convenience and accessibility. Room to Grow and Play: The large backyard (over 185 feet deep!) is perfect for weekend BBQs, gardening, or simply relaxing outdoors. Plus, the extra-wide garage includes a spacious workshop-ideal for hobbies, storage, or future DIY projects. Great Location: Just minutes from scenic Riemer Reservoir Park with trails, a frisbee golf course, sledding hill, and skate park. You're also close to Downtown Palatine with its shops, restaurants, and easy METRA train access-perfect for commuting or weekend adventures. A Smart First Step: Homes like this-affordable, updated, and in a fantastic school district-don't come along often. It's the perfect place to start your homeownership journey. Come see it today!
Last Agent to Sell the Property
Keller Williams Thrive License #475169380 Listed on: 05/09/2025

Last Buyer's Agent
Non Member
NON MEMBER
Home Details
Home Type
- Single Family
Est. Annual Taxes
- $7,105
Year Built
- Built in 1955 | Remodeled in 2024
Lot Details
- 0.25 Acre Lot
- Lot Dimensions are 185x60
- Paved or Partially Paved Lot
Parking
- 1 Car Garage
- Driveway
- Parking Included in Price
Home Design
- Ranch Style House
- Asphalt Roof
- Stone Siding
Interior Spaces
- 1,056 Sq Ft Home
- Family Room
- Living Room
- Combination Kitchen and Dining Room
- First Floor Utility Room
- Laminate Flooring
Kitchen
- Range
- Microwave
- Dishwasher
- Stainless Steel Appliances
Bedrooms and Bathrooms
- 3 Bedrooms
- 3 Potential Bedrooms
- Bathroom on Main Level
- 1 Full Bathroom
Laundry
- Laundry Room
- Dryer
- Washer
Outdoor Features
- Deck
- Porch
Schools
- Stuart R Paddock Elementary Scho
- Plum Grove Middle School
- Wm Fremd High School
Utilities
- Forced Air Heating and Cooling System
- Heating System Uses Natural Gas
Ownership History
Purchase Details
Home Financials for this Owner
Home Financials are based on the most recent Mortgage that was taken out on this home.Purchase Details
Home Financials for this Owner
Home Financials are based on the most recent Mortgage that was taken out on this home.Purchase Details
Similar Homes in Palatine, IL
Home Values in the Area
Average Home Value in this Area
Purchase History
| Date | Type | Sale Price | Title Company |
|---|---|---|---|
| Warranty Deed | $320,000 | None Listed On Document | |
| Executors Deed | $200,000 | None Listed On Document | |
| Warranty Deed | $163,000 | -- |
Property History
| Date | Event | Price | Change | Sq Ft Price |
|---|---|---|---|---|
| 07/11/2025 07/11/25 | Under Contract | -- | -- | -- |
| 06/17/2025 06/17/25 | Price Changed | $2,825 | -1.7% | $3 / Sq Ft |
| 06/05/2025 06/05/25 | For Rent | $2,875 | 0.0% | -- |
| 05/30/2025 05/30/25 | Sold | $320,000 | -5.9% | $303 / Sq Ft |
| 05/20/2025 05/20/25 | Pending | -- | -- | -- |
| 05/09/2025 05/09/25 | For Sale | $339,900 | +70.0% | $322 / Sq Ft |
| 08/07/2024 08/07/24 | Sold | $200,000 | -9.1% | $189 / Sq Ft |
| 07/11/2024 07/11/24 | Pending | -- | -- | -- |
| 07/09/2024 07/09/24 | For Sale | $220,000 | -- | $208 / Sq Ft |
Tax History Compared to Growth
Tax History
| Year | Tax Paid | Tax Assessment Tax Assessment Total Assessment is a certain percentage of the fair market value that is determined by local assessors to be the total taxable value of land and additions on the property. | Land | Improvement |
|---|---|---|---|---|
| 2024 | $7,105 | $24,000 | $6,696 | $17,304 |
| 2023 | $6,874 | $24,000 | $6,696 | $17,304 |
| 2022 | $6,874 | $24,000 | $6,696 | $17,304 |
| 2021 | $6,444 | $19,841 | $3,906 | $15,935 |
| 2020 | $6,748 | $21,092 | $3,906 | $17,186 |
| 2019 | $6,736 | $23,488 | $3,906 | $19,582 |
| 2018 | $6,625 | $21,317 | $3,627 | $17,690 |
| 2017 | $6,499 | $21,317 | $3,627 | $17,690 |
| 2016 | $6,044 | $21,317 | $3,627 | $17,690 |
| 2015 | $5,604 | $18,239 | $3,348 | $14,891 |
| 2014 | $5,536 | $18,239 | $3,348 | $14,891 |
| 2013 | $5,394 | $18,239 | $3,348 | $14,891 |
Agents Affiliated with this Home
-
Justin Peters

Seller's Agent in 2025
Justin Peters
Compass
(815) 325-8594
21 Total Sales
-
Scott Henninger

Seller's Agent in 2025
Scott Henninger
Keller Williams Thrive
(847) 651-1614
3 in this area
110 Total Sales
-
Michael Mandile

Seller Co-Listing Agent in 2025
Michael Mandile
Compass
(630) 546-0254
2 in this area
261 Total Sales
-
N
Buyer's Agent in 2025
Non Member
NON MEMBER
-
Sarah Anderson
S
Seller's Agent in 2024
Sarah Anderson
@ Properties
(847) 858-1223
3 in this area
70 Total Sales
Map
Source: Midwest Real Estate Data (MRED)
MLS Number: 12361093
APN: 02-22-102-010-0000
- 635 W Palatine Rd
- 149 S Hickory St
- 77 N Quentin Rd Unit 202
- 77 N Quentin Rd Unit 401
- Lot 1 W Wilson St
- 428 W Kenilworth Ave
- 400 W Wilson St
- 141 S Cedar St
- 333 W Johnson St
- 222 S Maple St
- 235 S Cedar St
- 470 W Mahogany Ct Unit 408
- 390 W Mahogany Ct Unit 610
- 390 W Mahogany Ct Unit 301
- 390 W Mahogany Ct Unit 606
- 319 W Wood St Unit 18
- 412 S Cedar St
- 315 Johnson St
- 50 S Greeley St Unit 314
- 537 S Echo Ln






