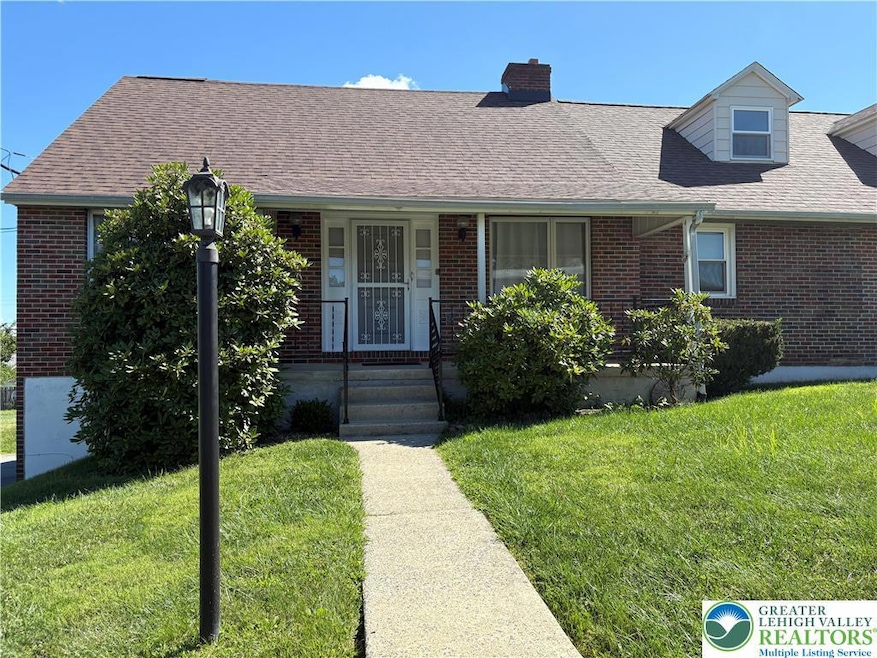
29 S Scenic St Allentown, PA 18104
Dorneyville NeighborhoodEstimated payment $2,881/month
Highlights
- Popular Property
- City Lights View
- Enclosed Patio or Porch
- Cetronia Elementary School Rated A
- Family Room with Fireplace
- Double Oven
About This Home
Tremendous property back on the market after the owners made a number of upgrades. So much space both inside and out in South Whitehall Township. Freshly painted exterior, LVP flooring, refinished hardwood flooring, interior painting just to name a few of the upgrades. Extremely solid home on nearly half an acre which has been very well maintained in addition to the recent updates. Large 2 car garage on ground level. Wonderful sunroom overlooking the back yard. In addition to the 4 bedrooms and 2.5 bathrooms there are two additional rooms to accommodate your needs along with a large finished basement. This will not last long.. schedule your showing today.
Home Details
Home Type
- Single Family
Est. Annual Taxes
- $6,528
Year Built
- Built in 1953
Lot Details
- 0.46 Acre Lot
- Lot Dimensions are 167 x120
- Property is zoned R-5-MEDIUM DENSITY RESIDE
Parking
- 2 Car Attached Garage
- Garage Door Opener
- Driveway
- Off-Street Parking
Home Design
- Brick or Stone Mason
- Composition Roof
- Aluminum Siding
- Concrete Block And Stucco Construction
Interior Spaces
- Self Contained Fireplace Unit Or Insert
- Drapes & Rods
- Family Room with Fireplace
- Living Room with Fireplace
- City Lights Views
- Partially Finished Basement
- Basement Fills Entire Space Under The House
Kitchen
- Double Oven
- Dishwasher
- Disposal
Bedrooms and Bathrooms
- 4 Bedrooms
Laundry
- Laundry on lower level
- Washer Hookup
Schools
- Cetronia Elementary School
- Parkland High School
Additional Features
- Enclosed Patio or Porch
- Heating Available
Community Details
- Sterlingworth Subdivision
Map
Home Values in the Area
Average Home Value in this Area
Tax History
| Year | Tax Paid | Tax Assessment Tax Assessment Total Assessment is a certain percentage of the fair market value that is determined by local assessors to be the total taxable value of land and additions on the property. | Land | Improvement |
|---|---|---|---|---|
| 2025 | $6,350 | $261,100 | $50,900 | $210,200 |
| 2024 | $6,136 | $261,100 | $50,900 | $210,200 |
| 2023 | $6,005 | $261,100 | $50,900 | $210,200 |
| 2022 | $5,982 | $261,100 | $210,200 | $50,900 |
| 2021 | $5,982 | $261,100 | $50,900 | $210,200 |
| 2020 | $5,982 | $261,100 | $50,900 | $210,200 |
| 2019 | $5,869 | $261,100 | $50,900 | $210,200 |
| 2018 | $5,676 | $261,100 | $50,900 | $210,200 |
| 2017 | $5,480 | $261,100 | $50,900 | $210,200 |
| 2016 | -- | $261,100 | $50,900 | $210,200 |
| 2015 | -- | $261,100 | $50,900 | $210,200 |
| 2014 | -- | $261,100 | $50,900 | $210,200 |
Property History
| Date | Event | Price | Change | Sq Ft Price |
|---|---|---|---|---|
| 08/25/2025 08/25/25 | For Sale | $429,900 | -- | $130 / Sq Ft |
Similar Homes in Allentown, PA
Source: Greater Lehigh Valley REALTORS®
MLS Number: 763565
APN: 548622680735-1
- 515 N 41st St
- 232 S 33rd St
- 3250 Hamilton Blvd
- 81 S Cedar Crest Blvd
- 751 Benner Rd
- 4424 Elm Dr
- 3735 W Washington St
- 990 Hill Dr
- 2895 Hamilton Blvd Unit 104
- 3159 Lincoln Ave
- 230 College Dr
- 1169 Lichtenwalner Ave
- 302 College Dr
- 1253 Clearview Cir
- 4654 Woodbrush Way
- 1009 Debbie Ln
- The Monroe Plan at The Reserve at Surrey Court
- The Roosevelt - Front Entry Plan at The Reserve at Surrey Court
- The Jefferson - Front Entry Plan at The Reserve at Surrey Court
- The Jackson - Front Entry Plan at The Reserve at Surrey Court
- 311 Robert Morris Blvd Unit 4
- 311 Robert Morris Blvd Unit Spruce
- 606 N 41st St
- 645 Springhouse Rd
- 311 Robert Morris Blvd
- 895 Cold Spring Rd Unit 12
- 930 Cold Spring Rd Unit 10
- 938 Cold Spring Rd Unit Clearview Manor #12
- 2895 Hamilton Blvd Unit 105
- 2895 Hamilton Blvd Unit 104
- 1045 Barnside Rd
- 1166 S Cedar Crest Blvd
- 311 Blue Sage Dr
- 4591 Woodbrush Way
- 2842 Andrea Dr
- 997 Village Round
- 488 Gray Feather Way
- 424 Gray Feather Way
- 2302-2322 Hamilton St
- 724 N Muhlenberg St






