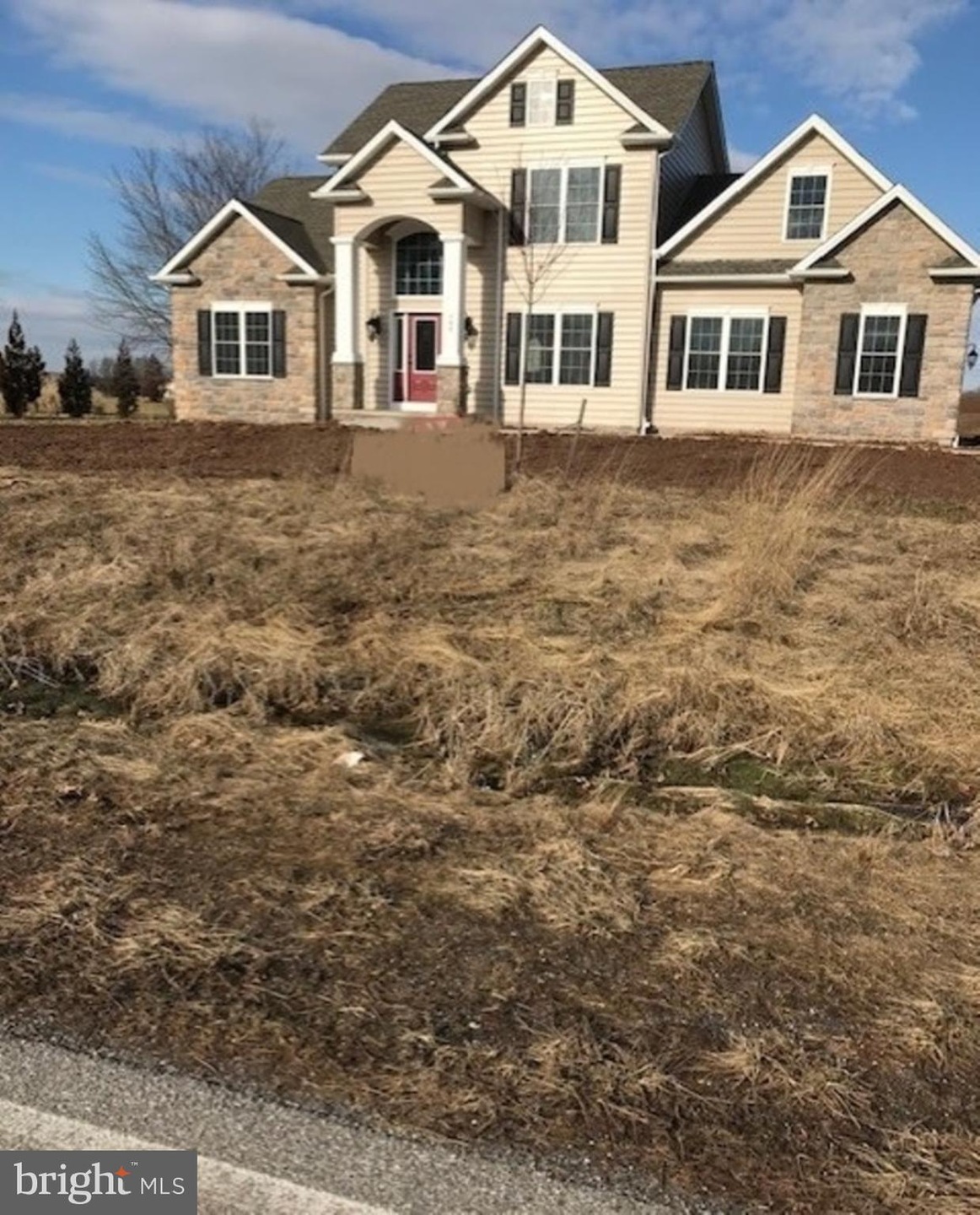
29 Saint Johns Rd W Littlestown, PA 17340
Highlights
- Eat-In Gourmet Kitchen
- Colonial Architecture
- No HOA
- Open Floorplan
- Cathedral Ceiling
- Breakfast Area or Nook
About This Home
As of February 2019SOLD BEFORE PROCESSED! House AND lot price is $395,800. Lot $79,900 Home $315,900 Total square foot is 2.220. Listing agent related to seller.
Last Agent to Sell the Property
Charlotte Forbes
Berkshire Hathaway HomeServices Homesale Realty License #RS155761A Listed on: 02/11/2019
Home Details
Home Type
- Single Family
Year Built
- Built in 2019
Lot Details
- 1 Acre Lot
- Cleared Lot
- Front Yard
Parking
- 2 Car Attached Garage
- Side Facing Garage
- Driveway
Home Design
- Colonial Architecture
- Plaster Walls
- Blown-In Insulation
- Batts Insulation
- Architectural Shingle Roof
- Shake Siding
- Stone Siding
- Vinyl Siding
- Concrete Perimeter Foundation
- Stick Built Home
Interior Spaces
- 2,220 Sq Ft Home
- Property has 2 Levels
- Open Floorplan
- Bar
- Chair Railings
- Crown Molding
- Tray Ceiling
- Cathedral Ceiling
- Ceiling Fan
- Recessed Lighting
- Self Contained Fireplace Unit Or Insert
- Fireplace With Glass Doors
- Stone Fireplace
- Fireplace Mantel
- Gas Fireplace
- Double Pane Windows
- Insulated Windows
- Window Screens
- Family Room Off Kitchen
- Dining Area
- Flood Lights
- Laundry on main level
Kitchen
- Eat-In Gourmet Kitchen
- Breakfast Area or Nook
- Double Oven
- Six Burner Stove
- Cooktop
- Built-In Microwave
- Dishwasher
- Stainless Steel Appliances
- Kitchen Island
Flooring
- Partially Carpeted
- Laminate
- 3,000+ PSI Concrete
- Ceramic Tile
Bedrooms and Bathrooms
- En-Suite Bathroom
- Walk-In Closet
- Walk-in Shower
Partially Finished Basement
- Exterior Basement Entry
- Drainage System
- Sump Pump
Accessible Home Design
- Garage doors are at least 85 inches wide
- Doors with lever handles
- Level Entry For Accessibility
Utilities
- 90% Forced Air Heating and Cooling System
- Humidifier
- Heating System Powered By Owned Propane
- Programmable Thermostat
- Underground Utilities
- 200+ Amp Service
- Well
- Tankless Water Heater
- Propane Water Heater
- Approved Septic System
- Mound Septic
- Phone Available
- Cable TV Available
Additional Features
- Energy-Efficient Appliances
- Exterior Lighting
Community Details
- No Home Owners Association
- Built by Bon Ton Builders, Inc.
- Crosswinds Subdivision
Listing and Financial Details
- Home warranty included in the sale of the property
Similar Homes in Littlestown, PA
Home Values in the Area
Average Home Value in this Area
Property History
| Date | Event | Price | Change | Sq Ft Price |
|---|---|---|---|---|
| 02/12/2019 02/12/19 | Sold | $395,800 | 0.0% | $178 / Sq Ft |
| 02/11/2019 02/11/19 | Pending | -- | -- | -- |
| 02/11/2019 02/11/19 | For Sale | $395,800 | +395.4% | $178 / Sq Ft |
| 03/28/2018 03/28/18 | Sold | $79,900 | 0.0% | -- |
| 03/27/2018 03/27/18 | Pending | -- | -- | -- |
| 03/27/2018 03/27/18 | For Sale | $79,900 | -- | -- |
Tax History Compared to Growth
Agents Affiliated with this Home
-
C
Seller's Agent in 2019
Charlotte Forbes
Berkshire Hathaway HomeServices Homesale Realty
-
Sherry Scire

Buyer's Agent in 2019
Sherry Scire
RE/MAX
(301) 573-8302
94 Total Sales
Map
Source: Bright MLS
MLS Number: PAAD104978
- 85 Saint Johns Rd W
- 310 Updyke Rd
- 4821 Baltimore Pike
- 90 Hummingbird Ln Unit 9
- 452 Mud College Rd
- 55 Matthew Ct
- 20 Digges Ct
- 35 Drew Ln Unit 1A
- 48 Windsor Ct
- 58 Windsor Ct
- 61 Stoners Cir
- 20 Locust Dr
- 53 Apple Jack Ln Unit 9
- 0 Locust Dr Unit PAAD2015910
- 545 W King St
- 58 N Gala Unit 397
- 2226 Harney Rd Unit 2
- 151 Colorado Ave
- 444 N Garrett St
- 0 Hershey Rd Unit PALA2058618
